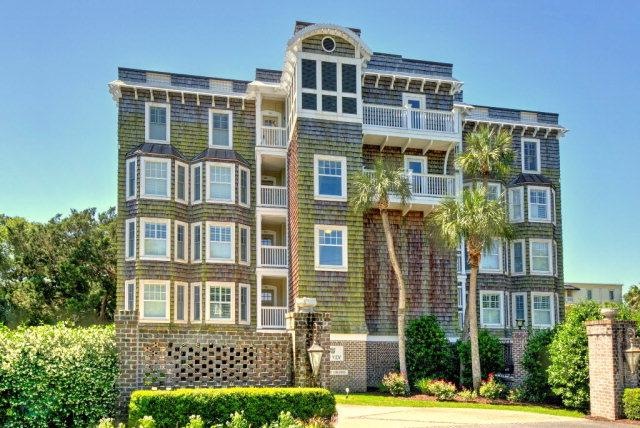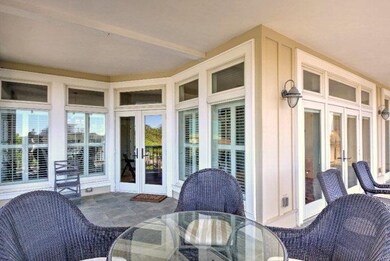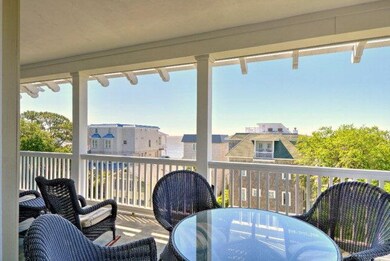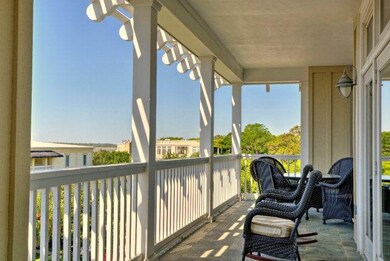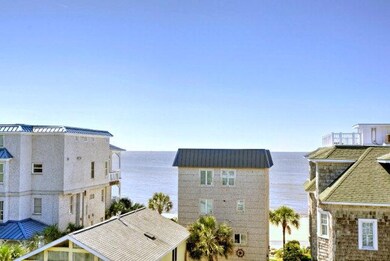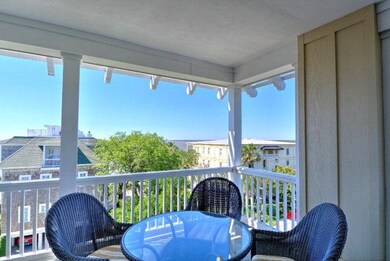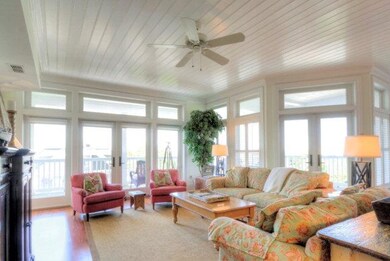
744 Ocean Blvd Unit 402 Saint Simons Island, GA 31522
Saint Simons NeighborhoodHighlights
- Ocean View
- In Ground Pool
- Deck
- St. Simons Elementary School Rated A-
- Cape Cod Architecture
- Wood Flooring
About This Home
As of June 2025PENTHOUSE Great location with good ocean views and walking distance to village. Very spacious living area with 4 bedroom and 4 baths and 2400 square feet heated and cooled. Kitchen has top of line appliances with gas cook top, granite counter tops, wet bar, wine cooler and pantry. Seaview has an elevator, Salt water Pool, Covered parking and this unit has a storage unit.
Last Agent to Sell the Property
BHHS Hodnett Cooper Real Estate License #105308 Listed on: 04/13/2016

Last Buyer's Agent
BHHS Hodnett Cooper Real Estate License #105308 Listed on: 04/13/2016

Property Details
Home Type
- Condominium
Est. Annual Taxes
- $10,994
Year Built
- Built in 2008
Lot Details
- Landscaped
- Sprinkler System
HOA Fees
- $929 Monthly HOA Fees
Parking
- Assigned Parking
Home Design
- Cape Cod Architecture
- Fire Rated Drywall
- Concrete Siding
- Concrete Perimeter Foundation
- Composite Building Materials
Interior Spaces
- 2,400 Sq Ft Home
- Woodwork
- Crown Molding
- Double Pane Windows
- Ocean Views
Kitchen
- Self-Cleaning Oven
- Range
- Microwave
- Dishwasher
- Disposal
Flooring
- Wood
- Carpet
- Tile
Bedrooms and Bathrooms
- 4 Bedrooms
- 4 Full Bathrooms
Laundry
- Dryer
- Washer
Home Security
Eco-Friendly Details
- Energy-Efficient Windows
Outdoor Features
- In Ground Pool
- Deck
- Covered patio or porch
Schools
- St. Simons Elementary School
- Glynn Middle School
- Glynn Academy High School
Utilities
- Cooling Available
- Heating System Uses Gas
- Heat Pump System
- Phone Available
Listing and Financial Details
- Assessor Parcel Number 04-13949
Community Details
Overview
- Association fees include flood insurance, insurance, ground maintenance, pest control, reserve fund, sewer, water
- Sea View Condos Subdivision
Recreation
- Community Pool
Pet Policy
- Pets Allowed
Additional Features
- Elevator
- Fire and Smoke Detector
Ownership History
Purchase Details
Home Financials for this Owner
Home Financials are based on the most recent Mortgage that was taken out on this home.Purchase Details
Similar Homes in Saint Simons Island, GA
Home Values in the Area
Average Home Value in this Area
Purchase History
| Date | Type | Sale Price | Title Company |
|---|---|---|---|
| Warranty Deed | $1,000,000 | -- | |
| Deed | -- | -- | |
| Deed | $815,000 | -- |
Property History
| Date | Event | Price | Change | Sq Ft Price |
|---|---|---|---|---|
| 06/20/2025 06/20/25 | Sold | $2,000,000 | -8.3% | $833 / Sq Ft |
| 05/29/2025 05/29/25 | Pending | -- | -- | -- |
| 05/08/2025 05/08/25 | Price Changed | $2,180,000 | -5.2% | $908 / Sq Ft |
| 04/15/2025 04/15/25 | For Sale | $2,300,000 | +130.0% | $958 / Sq Ft |
| 08/30/2016 08/30/16 | Sold | $1,000,000 | -4.8% | $417 / Sq Ft |
| 05/11/2016 05/11/16 | Pending | -- | -- | -- |
| 04/13/2016 04/13/16 | For Sale | $1,050,000 | -- | $438 / Sq Ft |
Tax History Compared to Growth
Tax History
| Year | Tax Paid | Tax Assessment Tax Assessment Total Assessment is a certain percentage of the fair market value that is determined by local assessors to be the total taxable value of land and additions on the property. | Land | Improvement |
|---|---|---|---|---|
| 2024 | $10,994 | $438,360 | $0 | $438,360 |
| 2023 | $10,897 | $438,360 | $0 | $438,360 |
| 2022 | $11,119 | $438,360 | $0 | $438,360 |
| 2021 | $11,461 | $438,360 | $0 | $438,360 |
| 2020 | $11,237 | $425,600 | $0 | $425,600 |
| 2019 | $10,047 | $380,000 | $0 | $380,000 |
| 2018 | $10,047 | $380,000 | $0 | $380,000 |
| 2017 | $10,047 | $380,000 | $0 | $380,000 |
| 2016 | $7,193 | $294,520 | $0 | $294,520 |
| 2015 | $7,223 | $294,520 | $0 | $294,520 |
| 2014 | $7,223 | $294,520 | $0 | $294,520 |
Agents Affiliated with this Home
-
Evelyn Murphy

Seller's Agent in 2025
Evelyn Murphy
BHHS Hodnett Cooper Real Estate
(912) 230-1930
18 in this area
25 Total Sales
-
Lori Mccormick

Buyer's Agent in 2025
Lori Mccormick
Keller Williams Realty Golden Isles
(912) 222-1878
66 in this area
139 Total Sales
Map
Source: Golden Isles Association of REALTORS®
MLS Number: 1578171
APN: 04-13949
- 760 Ocean Blvd Unit 402
- 511 Demere Rd
- 800 Ocean Blvd Unit 204
- 652 Oglethorpe Ave
- 630 Sheraton Plaza
- 638 Dellwood Ave
- 605 Ocean Blvd
- 110 Demere Oaks Cir
- 1017 Ocean View Ave
- 907 Beachview Dr
- 912 Ocean Blvd Unit B
- 115 Seaside Cir
- 553 Park Ave
- 1041 Ocean View Ave
- 105 Seaside Cir
- 616 Neptune Way
- 640 Oak St
- 1073 Demere Rd
- 412 Seabreeze Dr
- 618 Harbour Oaks Dr
