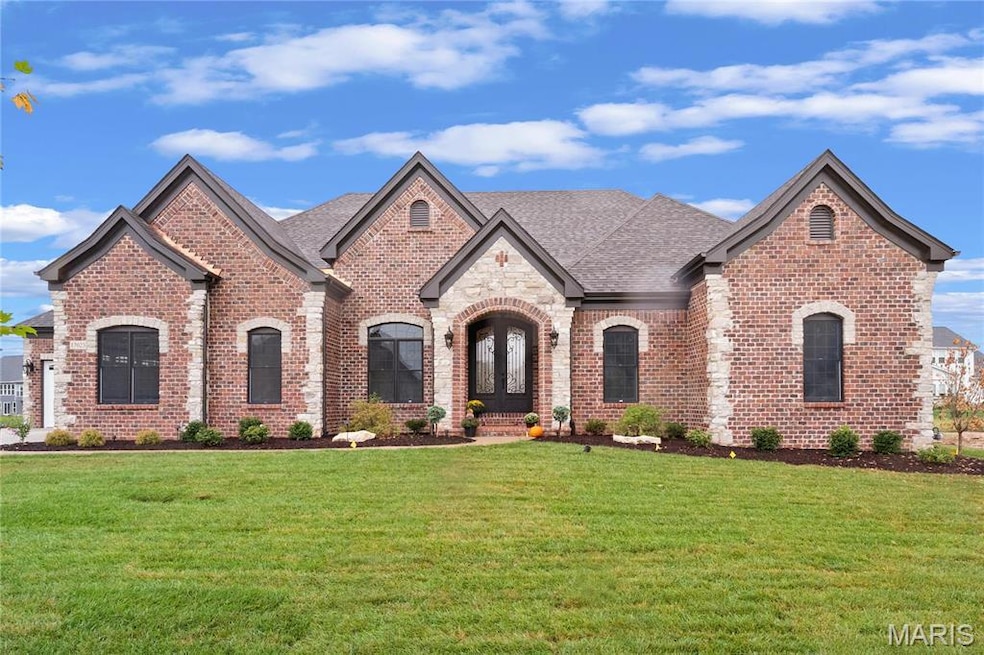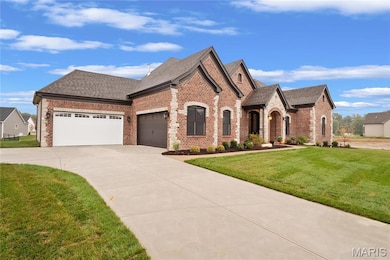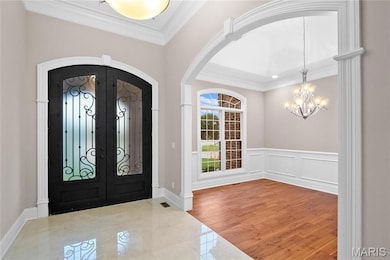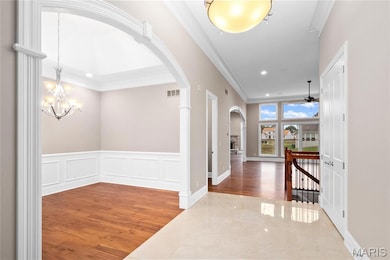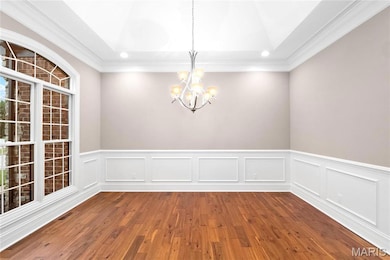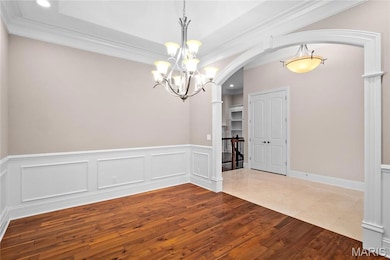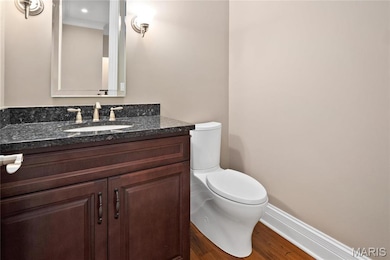744 Silver Buck Ln Chesterfield, MO 63005
Estimated payment $10,284/month
Highlights
- New Construction
- Open Floorplan
- Fireplace in Kitchen
- Chesterfield Elementary School Rated A
- French Provincial Architecture
- Hearth Room
About This Home
New Construction!!! Built by one of St. Louis' premier hands on builders Claymont Development, LLC - Wesley Byrne. The EXCEPTIONAL “ENCLAVE” ranch is a 3/3.5 home of apx 4,500 sqft w/ 4 car courtyard garage. Hand forged wrought iron entry door leads to the foyer w/ 12’ ceiling; flanked by formal dining room & office. Great room features 12’ ceiling, wall of windows & fireplace paired w/ cabinetry & bookcases. Vaulted hearth room w/ floor to ceiling Masonry fireplace open to the gourmet kitchen w/ HUGE island, all SS appliances, & gorgeous custom cabinetry. Coffered ceiling in Owner’s Suite. Unique brick & stone covered patio. Partially finished walk-out LL includes a spacious rec room, custom brick & stone wet bar, 3rd bed & bath. Amenities include: onsite pickle-ball court, walking trail, common ground, & gazebo. Pictures of a previously built home. Tour is of the Display Home
Home Details
Home Type
- Single Family
Parking
- 4 Car Attached Garage
- Garage Door Opener
Home Design
- New Construction
- Home to be built
- French Provincial Architecture
- Ranch Style House
- Traditional Architecture
- Brick Veneer
- Composition Roof
Interior Spaces
- Open Floorplan
- Bookcases
- Bar
- Vaulted Ceiling
- Ceiling Fan
- Low Emissivity Windows
- Insulated Windows
- Bay Window
- Pocket Doors
- Panel Doors
- Entrance Foyer
- Great Room with Fireplace
- 2 Fireplaces
- Living Room
- Breakfast Room
- Formal Dining Room
- Home Office
- Recreation Room with Fireplace
- Fire and Smoke Detector
- Laundry on main level
Kitchen
- Hearth Room
- Walk-In Pantry
- Down Draft Cooktop
- Range Hood
- Microwave
- Dishwasher
- Kitchen Island
- Granite Countertops
- Disposal
- Fireplace in Kitchen
Flooring
- Wood
- Carpet
- Ceramic Tile
Bedrooms and Bathrooms
- 3 Bedrooms
- Walk-In Closet
- Double Vanity
- Separate Shower
Partially Finished Basement
- Walk-Out Basement
- Basement Fills Entire Space Under The House
- 9 Foot Basement Ceiling Height
- Bedroom in Basement
- Finished Basement Bathroom
Schools
- Chesterfield Elem. Elementary School
- Rockwood Valley Middle School
- Rockwood Summit Sr. High School
Utilities
- Zoned Heating and Cooling
- Tankless Water Heater
Additional Features
- Doors with lever handles
- Patio
- Corner Lot
Community Details
- Built by Claymont Development, LLC
- Common Area
Listing and Financial Details
- Home warranty included in the sale of the property
Map
Home Values in the Area
Average Home Value in this Area
Property History
| Date | Event | Price | List to Sale | Price per Sq Ft |
|---|---|---|---|---|
| 12/05/2024 12/05/24 | Price Changed | $1,640,000 | +18.0% | $362 / Sq Ft |
| 04/04/2024 04/04/24 | Price Changed | $1,390,000 | +6.1% | $307 / Sq Ft |
| 09/12/2023 09/12/23 | For Sale | $1,310,000 | -- | $289 / Sq Ft |
Source: MARIS MLS
MLS Number: MIS23023025
- 724 Silver Buck Ln
- 776 Schaeffer's Grove Ct
- 783 Schaeffer's Grove Ct
- 782 Schaeffer's Grove Ct
- 753 Silver Buck Ln
- 805 Silver Buck Ln
- 17707 Wild Horse Creek Rd
- 962 Silver Buck Ln
- 17702 Horse Creek Ct
- 17718 Chaistain Ct
- 17411 Wild Horse Creek Rd
- 17421 Private Valley Ln
- 1084 Greystone Manor Pkwy
- 17609 Burnham Ct
- 1482 Country Lake Estates Dr
- 1423 Country Lake Estates Dr
- 17738 Drummer Ln
- 1315 Wildhorse Meadows Dr
- 310 Wardenburg Farms Dr
- 17707 Hornbean Dr
- 975 Westmeade Dr
- 2244 Kehrsglen Ct
- 5 Monarch Trace Ct Unit 307
- 16507 Honey Locust Dr Unit 303
- 16573 Wild Horse Creek Rd
- 16455 Wildhorse Lake Blvd
- 1570 Westmeade Dr
- 16511 Wild Horse Creek Rd
- 16346 Lydia Hill Dr
- 16346 Lydia Hill Dr Unit 2210.1409970
- 16346 Lydia Hill Dr Unit 2109.1409972
- 16346 Lydia Hill Dr Unit 2114.1409973
- 16346 Lydia Hill Dr Unit 1104.1409971
- 16346 Lydia Hill Dr Unit 2214.1409969
- 16346 Lydia Hill Dr Unit 3-3409.1407559
- 16346 Lydia Hill Dr Unit 2-2224.1407562
- 16346 Lydia Hill Dr Unit 3-3309.1407558
- 16346 Lydia Hill Dr Unit 2-2325.1407561
- 16346 Lydia Hill Dr Unit 2-2418.1407560
- 16346 Lydia Hill Dr Unit 3325.1405896
