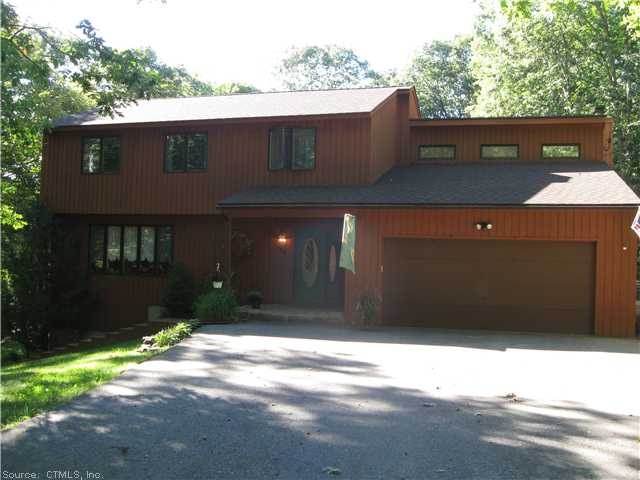
744 Wrights Mill Rd Coventry, CT 06238
Highlights
- Colonial Architecture
- Deck
- Attic
- George Hersey Robertson School Rated A-
- Partially Wooded Lot
- 1 Fireplace
About This Home
As of September 2022Wonderful contemporary colonial w/ generous sized br.Fabulous fr opens to lg eat in kitchen w/excellent storage. Handsome floor to ceiling stone fp. Walkout ll has unheated 11x18rm plus 11x33 rec rm/not in sq ft.14'x36'deck is perfect for entertaining.
Last Agent to Sell the Property
Stephanie Wagner
Berkshire Hathaway NE Prop. License #RES.0753026 Listed on: 06/24/2013

Home Details
Home Type
- Single Family
Est. Annual Taxes
- $5,068
Year Built
- Built in 1988
Lot Details
- 1.05 Acre Lot
- Partially Wooded Lot
Home Design
- Colonial Architecture
- Wood Siding
Interior Spaces
- 2,128 Sq Ft Home
- 1 Fireplace
- Attic Fan
Kitchen
- Oven or Range
- <<microwave>>
- Dishwasher
Bedrooms and Bathrooms
- 3 Bedrooms
Partially Finished Basement
- Walk-Out Basement
- Basement Fills Entire Space Under The House
Parking
- 2 Car Attached Garage
- Parking Deck
- Automatic Garage Door Opener
- Driveway
Outdoor Features
- Deck
- Outdoor Storage
Schools
- Coventry Elementary School
- Coventry High School
Utilities
- Central Air
- Baseboard Heating
- Heating System Uses Oil
- Heating System Uses Oil Above Ground
- Private Company Owned Well
- Cable TV Available
Ownership History
Purchase Details
Home Financials for this Owner
Home Financials are based on the most recent Mortgage that was taken out on this home.Purchase Details
Home Financials for this Owner
Home Financials are based on the most recent Mortgage that was taken out on this home.Purchase Details
Similar Homes in Coventry, CT
Home Values in the Area
Average Home Value in this Area
Purchase History
| Date | Type | Sale Price | Title Company |
|---|---|---|---|
| Warranty Deed | -- | None Available | |
| Warranty Deed | $259,040 | -- | |
| Warranty Deed | $209,000 | -- | |
| Warranty Deed | $259,040 | -- | |
| Warranty Deed | $209,000 | -- |
Mortgage History
| Date | Status | Loan Amount | Loan Type |
|---|---|---|---|
| Open | $392,656 | FHA | |
| Previous Owner | $100,000 | New Conventional | |
| Previous Owner | $50,000 | No Value Available | |
| Previous Owner | $161,000 | No Value Available |
Property History
| Date | Event | Price | Change | Sq Ft Price |
|---|---|---|---|---|
| 09/22/2022 09/22/22 | Sold | $399,900 | 0.0% | $178 / Sq Ft |
| 07/27/2022 07/27/22 | For Sale | $399,900 | 0.0% | $178 / Sq Ft |
| 07/26/2022 07/26/22 | Pending | -- | -- | -- |
| 07/23/2022 07/23/22 | Off Market | $399,900 | -- | -- |
| 06/18/2022 06/18/22 | For Sale | $399,900 | +54.4% | $178 / Sq Ft |
| 11/15/2013 11/15/13 | Sold | $259,040 | -7.5% | $122 / Sq Ft |
| 09/26/2013 09/26/13 | Pending | -- | -- | -- |
| 06/24/2013 06/24/13 | For Sale | $279,900 | -- | $132 / Sq Ft |
Tax History Compared to Growth
Tax History
| Year | Tax Paid | Tax Assessment Tax Assessment Total Assessment is a certain percentage of the fair market value that is determined by local assessors to be the total taxable value of land and additions on the property. | Land | Improvement |
|---|---|---|---|---|
| 2024 | $5,709 | $171,400 | $47,800 | $123,600 |
| 2023 | $5,440 | $171,400 | $47,800 | $123,600 |
| 2022 | $5,339 | $171,400 | $47,800 | $123,600 |
| 2021 | $5,339 | $171,400 | $47,800 | $123,600 |
| 2020 | $5,343 | $171,400 | $47,800 | $123,600 |
| 2019 | $5,513 | $171,200 | $47,800 | $123,400 |
| 2018 | $5,406 | $167,900 | $47,800 | $120,100 |
| 2017 | $5,373 | $167,900 | $47,800 | $120,100 |
| 2016 | $5,238 | $167,900 | $47,800 | $120,100 |
| 2015 | $5,238 | $167,900 | $47,800 | $120,100 |
| 2014 | $5,142 | $180,600 | $58,200 | $122,400 |
Agents Affiliated with this Home
-
Lisa Barstow

Seller's Agent in 2022
Lisa Barstow
Simply Sold Real Estate
(860) 604-0971
30 in this area
161 Total Sales
-
Alana Wall-Galvin

Buyer's Agent in 2022
Alana Wall-Galvin
Suburban Homes & Condos
(860) 670-5152
3 in this area
180 Total Sales
-
S
Seller's Agent in 2013
Stephanie Wagner
Berkshire Hathaway Home Services
-
Jack Fulton

Buyer's Agent in 2013
Jack Fulton
Home Selling Team
(860) 208-1743
2 in this area
59 Total Sales
Map
Source: SmartMLS
MLS Number: G655150
APN: COVE-000016-000017-A000000-000000-98
- 814 Wrights Mill Rd
- 3224 South St
- 0 Skinner Hill Rd Unit 24077239
- 169 Wheeling Rd
- 254 Long Hill Rd
- 66 Barnsbee Ln
- 48 Lakeview Dr
- 2517 Main St
- 63 Fox Trail
- 102 Lake Rd
- 2478 Main St
- 112 John Hand Dr
- 28 Arlington Rd
- 695 Brewster St
- 3951 South St
- 24 Wolf Hill Rd Unit TBB
- 36 Wolf Hill Rd Unit TBB
- 54 Wolf Hill Rd Unit TBB
- 952 Boston Turnpike
- 27 Lathrop Dr
