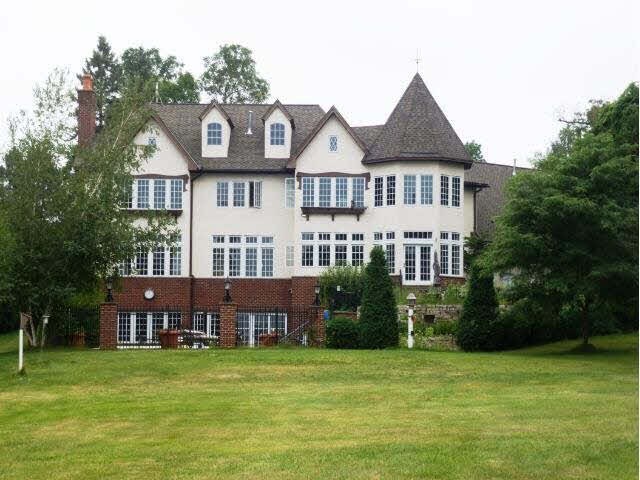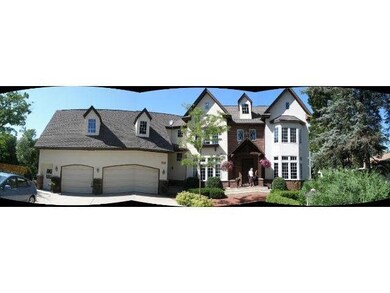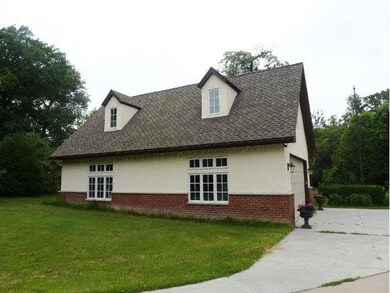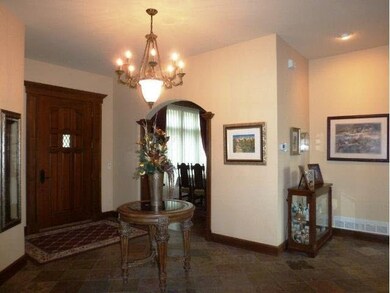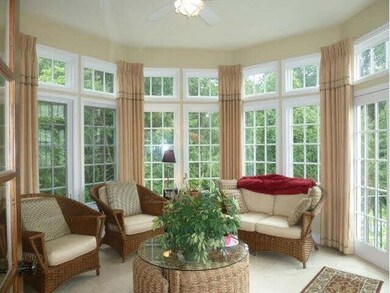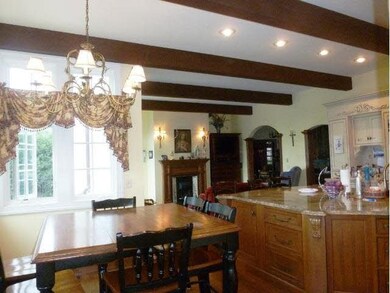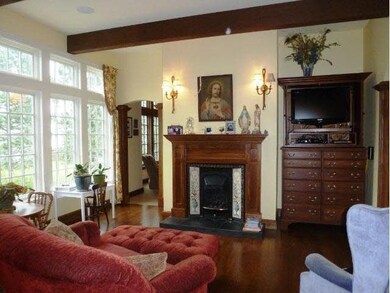
7440 217th St N Forest Lake, MN 55025
Highlights
- 107 Feet of Waterfront
- Heated Floors
- Whirlpool Bathtub
- Heated In Ground Pool
- 1.65 Acre Lot
- Breakfast Area or Nook
About This Home
As of March 2015Stunning custom designed European Revival style home! Walkout LL to in-ground & heated pool. Enjoy the view of Forest Lake w 107' of sandy lakeshore. 5BR on UL. In-law apt. LL plus too many rooms & features to list. Must see to appreciate!
Last Agent to Sell the Property
Joan Freemyer
Edina Realty, Inc. Listed on: 08/23/2014
Last Buyer's Agent
Doyle Freemyer
Four Sale Real Estate, Inc.
Home Details
Home Type
- Single Family
Est. Annual Taxes
- $15,300
Year Built
- Built in 1999
Lot Details
- 1.65 Acre Lot
- Lot Dimensions are 116x775x10
- 107 Feet of Waterfront
- Lake Front
- Sprinkler System
- Landscaped with Trees
Home Design
- Brick Exterior Construction
- Poured Concrete
- Asphalt Shingled Roof
- Stucco Exterior
Interior Spaces
- 2-Story Property
- Central Vacuum
- Wood Burning Fireplace
- Formal Dining Room
- Home Security System
- Washer and Dryer Hookup
Kitchen
- Breakfast Area or Nook
- Eat-In Kitchen
- Built-In Oven
- Range
- Microwave
- Dishwasher
- Disposal
Flooring
- Wood
- Heated Floors
- Tile
Bedrooms and Bathrooms
- 6 Bedrooms
- Walk-In Closet
- Primary Bathroom is a Full Bathroom
- Bathroom on Main Level
- Whirlpool Bathtub
- Bathtub With Separate Shower Stall
Finished Basement
- Walk-Out Basement
- Drain
Parking
- 3 Car Attached Garage
- Garage Door Opener
- Driveway
Eco-Friendly Details
- Air Exchanger
Outdoor Features
- Heated In Ground Pool
- Patio
Utilities
- Forced Air Heating and Cooling System
- Electric Air Filter
- Private Water Source
- Water Softener is Owned
Listing and Financial Details
- Short Sale
- Assessor Parcel Number 1503221230019
Ownership History
Purchase Details
Purchase Details
Home Financials for this Owner
Home Financials are based on the most recent Mortgage that was taken out on this home.Purchase Details
Similar Homes in Forest Lake, MN
Home Values in the Area
Average Home Value in this Area
Purchase History
| Date | Type | Sale Price | Title Company |
|---|---|---|---|
| Deed | $1,740,000 | -- | |
| Warranty Deed | $1,975,000 | -- | |
| Warranty Deed | $125,000 | -- |
Mortgage History
| Date | Status | Loan Amount | Loan Type |
|---|---|---|---|
| Previous Owner | $1,580,000 | Adjustable Rate Mortgage/ARM |
Property History
| Date | Event | Price | Change | Sq Ft Price |
|---|---|---|---|---|
| 03/09/2015 03/09/15 | Sold | $1,100,000 | -31.3% | $147 / Sq Ft |
| 03/09/2015 03/09/15 | Pending | -- | -- | -- |
| 08/23/2014 08/23/14 | For Sale | $1,600,000 | -- | $214 / Sq Ft |
Tax History Compared to Growth
Tax History
| Year | Tax Paid | Tax Assessment Tax Assessment Total Assessment is a certain percentage of the fair market value that is determined by local assessors to be the total taxable value of land and additions on the property. | Land | Improvement |
|---|---|---|---|---|
| 2024 | $20,478 | $1,620,800 | $530,300 | $1,090,500 |
| 2023 | $20,478 | $1,564,000 | $532,300 | $1,031,700 |
| 2022 | $15,640 | $1,447,300 | $482,200 | $965,100 |
| 2021 | $16,824 | $1,177,400 | $388,000 | $789,400 |
| 2020 | $17,104 | $1,246,500 | $410,600 | $835,900 |
| 2019 | $17,194 | $1,246,500 | $410,600 | $835,900 |
| 2018 | $16,210 | $1,230,600 | $430,400 | $800,200 |
| 2017 | $16,632 | $1,196,700 | $400,500 | $796,200 |
| 2016 | $15,076 | $1,155,100 | $323,300 | $831,800 |
| 2015 | $13,926 | $1,071,400 | $301,200 | $770,200 |
| 2013 | -- | $1,089,200 | $303,500 | $785,700 |
Agents Affiliated with this Home
-
J
Seller's Agent in 2015
Joan Freemyer
Edina Realty, Inc.
-
D
Buyer's Agent in 2015
Doyle Freemyer
Four Sale Real Estate, Inc.
Map
Source: REALTOR® Association of Southern Minnesota
MLS Number: 4667855
APN: 15-032-21-23-0019
- 21333 Harrow Ave N
- 7447 213th St N
- 879 17th St SE
- 1808 Beach Dr SE
- 1867 Beach Dr SE
- 1012 18th Ave SE
- 7723 N Shore Cir N
- 956 10th Ave SE
- 21555 Imperial Ave N
- 21857 Iden Avenue Place N
- XXXX Imperial Ave
- 6659 Lipizzan Trail
- 7811 209th St N
- 22620 Hayward Ave N
- 6700 210th Lane Cir N
- 7705 208th St N
- 7205 208th Cir N
- 8112 N Shore Trail N
- 7688 N Shore Trail
- 943 6th St SE
