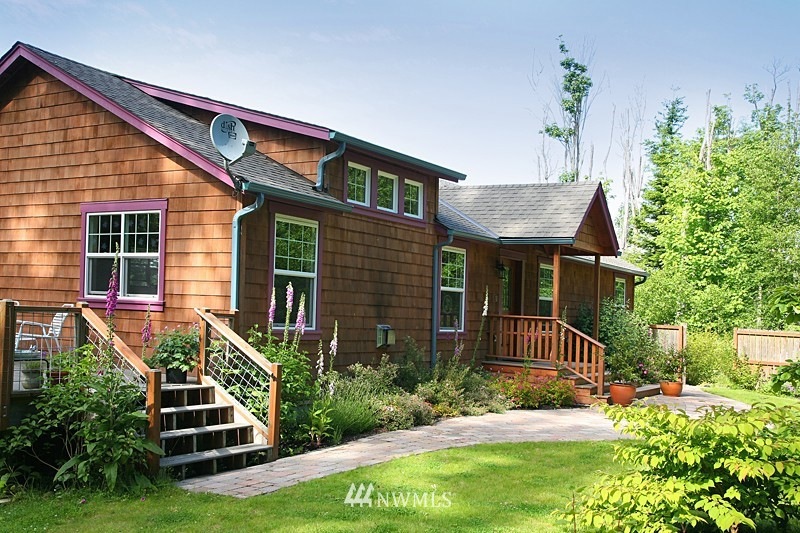7440 Eagle Glen Ln Clinton, WA 98236
Highlights
- 0.74 Acre Lot
- Craftsman Architecture
- Property is near public transit
- South Whidbey High School Rated 10
- Deck
- Territorial View
About This Home
As of March 2024Cedar shingled Craftsman on 3/4 acre in surprising, private enclave of custom homes above Maxwelton Valley & near beach park! Feels like a nature sanctuary w/lovely pastoral & winter water views! Light filled w/vaulted ceilings, clerestory windows & skylites. Eucalyptus hardwood floors; marble & granite; custom alder kitchen w/antique island; Jotul propane stoves; dining rm french doors open to large Trex deck; & 2nd BR w/sleeping loft. Full daylite bsmt, w/etched cement floors, laundry & bath.
Source: Northwest Multiple Listing Service (NWMLS)
MLS#: 358565
Home Details
Home Type
- Single Family
Est. Annual Taxes
- $2,827
Year Built
- Built in 2003
Lot Details
- 0.74 Acre Lot
- Lot Dimensions are 174x195x173x195
- Street terminates at a dead end
- Level Lot
- Garden
- Drought Tolerant Landscaping
- Property is in good condition
- Zoning described as Rural Resid
Parking
- 2 Car Attached Garage
Home Design
- Craftsman Architecture
- Slab Foundation
- Poured Concrete
- Composition Roof
- Wood Siding
Interior Spaces
- 2,233 Sq Ft Home
- 2-Story Property
- Vaulted Ceiling
- Skylights
- 2 Fireplaces
- French Doors
- Dining Room
- Loft
- Territorial Views
- Finished Basement
- Natural lighting in basement
- Storm Windows
Kitchen
- Oven or Range
- Dishwasher
Flooring
- Wood
- Wall to Wall Carpet
- Concrete
Bedrooms and Bathrooms
- 2 Main Level Bedrooms
- Hydromassage or Jetted Bathtub
Laundry
- Dryer
- Washer
Outdoor Features
- Deck
- Patio
Location
- Property is near public transit
Schools
- So. Whidbey Primary Elementary School
- So. Whidbey High School
Utilities
- Propane
- Water Heater
- Septic Tank
- Septic System
- High Speed Internet
Community Details
- Maxwelton Subdivision
- The community has rules related to covenants, conditions, and restrictions
Listing and Financial Details
- Assessor Parcel Number R328041731760
Ownership History
Purchase Details
Home Financials for this Owner
Home Financials are based on the most recent Mortgage that was taken out on this home.Purchase Details
Home Financials for this Owner
Home Financials are based on the most recent Mortgage that was taken out on this home.Purchase Details
Map
Home Values in the Area
Average Home Value in this Area
Purchase History
| Date | Type | Sale Price | Title Company |
|---|---|---|---|
| Warranty Deed | $825,000 | Chicago Title | |
| Warranty Deed | $350,000 | None Available | |
| Warranty Deed | $359,900 | -- |
Mortgage History
| Date | Status | Loan Amount | Loan Type |
|---|---|---|---|
| Open | $575,000 | New Conventional | |
| Previous Owner | $50,000 | Credit Line Revolving | |
| Previous Owner | $210,000 | Unknown |
Property History
| Date | Event | Price | Change | Sq Ft Price |
|---|---|---|---|---|
| 03/25/2024 03/25/24 | Sold | $825,000 | +11.5% | $373 / Sq Ft |
| 02/28/2024 02/28/24 | Pending | -- | -- | -- |
| 02/28/2024 02/28/24 | For Sale | $740,000 | +111.4% | $334 / Sq Ft |
| 08/08/2012 08/08/12 | Sold | $350,000 | -7.7% | $157 / Sq Ft |
| 07/13/2012 07/13/12 | Pending | -- | -- | -- |
| 05/18/2012 05/18/12 | For Sale | $379,000 | -- | $170 / Sq Ft |
Tax History
| Year | Tax Paid | Tax Assessment Tax Assessment Total Assessment is a certain percentage of the fair market value that is determined by local assessors to be the total taxable value of land and additions on the property. | Land | Improvement |
|---|---|---|---|---|
| 2024 | $4,078 | $624,678 | $250,000 | $374,678 |
| 2023 | $4,078 | $619,073 | $240,000 | $379,073 |
| 2022 | $3,725 | $587,234 | $240,000 | $347,234 |
| 2021 | $3,349 | $465,386 | $160,000 | $305,386 |
| 2020 | $3,103 | $425,756 | $135,000 | $290,756 |
| 2019 | $2,890 | $404,211 | $180,000 | $224,211 |
| 2018 | $3,125 | $374,847 | $150,000 | $224,847 |
| 2017 | $2,500 | $376,118 | $150,000 | $226,118 |
| 2016 | $2,564 | $328,658 | $100,000 | $228,658 |
| 2015 | -- | $331,198 | $100,000 | $231,198 |
| 2013 | -- | $348,702 | $110,500 | $238,202 |
Source: Northwest Multiple Listing Service (NWMLS)
MLS Number: 358565
APN: R32804-173-1760
- 3356 Leroy Cir
- 0 Leroy Cir
- 7683 Maxwelton Rd
- 7806 Blakely Ave
- 0 xxx Patos Ln
- 3664 Kingston Ct
- 3636 Gamble St
- 3632 Gamble St
- 3635 Gamble St
- 8033 Island Ct
- 8042 Island Ct
- 0 XXX S George Dr
- 0 Lot 63 Fidalgo Dr
- 0 Lot 62 Fidalgo Dr
- 12 Sand Dollar Ln
- 8119 Sand Dollar Ln
- 3711 Whales Tail Ln
- 3819 Driftwood Dr
- 0 NHN Quade Rd
- 4130 Frog Water Rd

