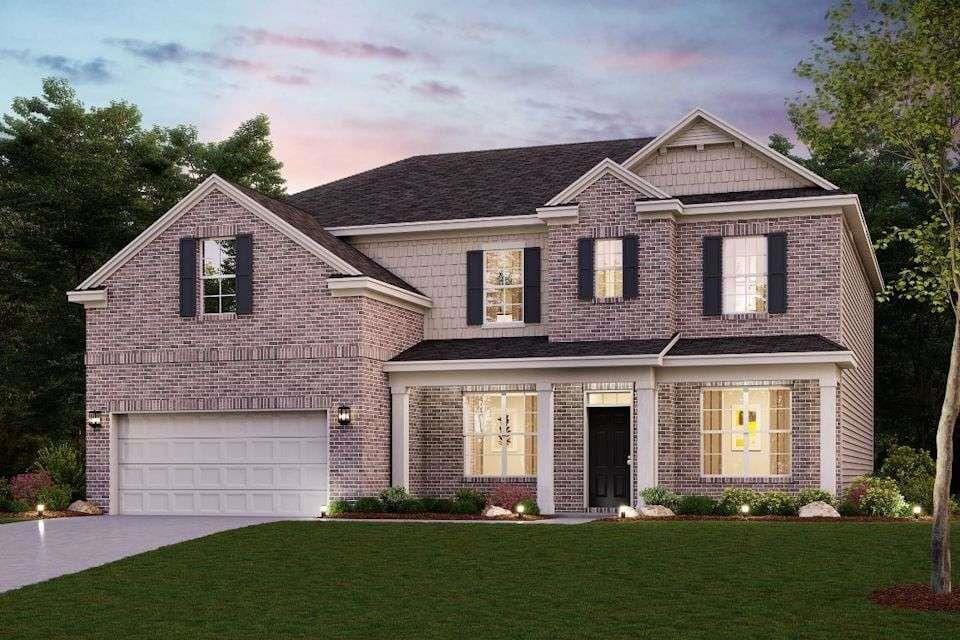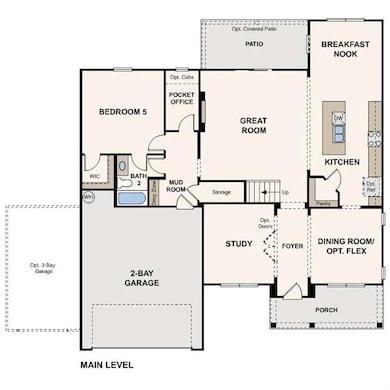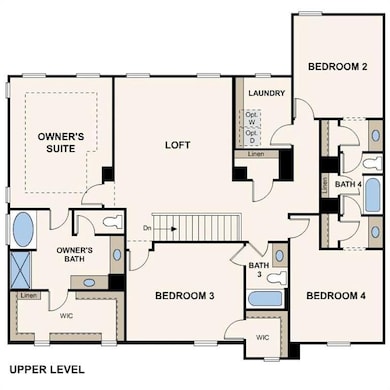7440 Quinn Ct Dawsonville, GA 30534
Estimated payment $3,493/month
Highlights
- New Construction
- Traditional Architecture
- Ceiling height of 9 feet on the lower level
- Silver City Elementary School Rated A
- Loft
- Great Room with Fireplace
About This Home
The Sapling is a beautifully designed 5-bedroom, 4-bathroom two-story home that perfectly balances elegance, comfort, and functionality. From the moment you step inside, you'll be greeted by open and airy living spaces ideal for both everyday living and entertaining. The main level showcases a formal dining room for special gatherings and a private study, perfect for remote work or quiet reflection. The heart of the home is the spacious kitchen, featuring abundant cabinetry, expansive countertops, a large walk-in pantry, and a sunny breakfast nook that opens into the inviting great room with a cozy fireplace. Just off the garage entry, a thoughtfully placed guest bedroom and full bath offer comfort and convenience for overnight visitors or multi-generational living. Upstairs, the expansive primary suite offers a luxurious retreat with dual vanities, a soaking tub, a separate shower, and an oversized walk-in closet. The second level also includes two additional bedrooms connected by a Jack-and-Jill bath, each with its own private vanity. A third secondary bedroom enjoys a private en-suite bath and a generous walk-in closet-ideal for guests or teens. A spacious loft area provides flexible space for play, study, or relaxation, while the upstairs laundry room adds convenience right where you need it. With thoughtful details throughout, the Sapling offers a versatile layout designed to grow with your lifestyle.
Home Details
Home Type
- Single Family
Est. Annual Taxes
- $1,372
Year Built
- Built in 2025 | New Construction
Lot Details
- 0.51 Acre Lot
- Private Yard
HOA Fees
- $50 Monthly HOA Fees
Parking
- 2 Car Attached Garage
- Garage Door Opener
Home Design
- Traditional Architecture
- Brick Exterior Construction
- Slab Foundation
- Composition Roof
- Concrete Siding
- Cement Siding
Interior Spaces
- 3,403 Sq Ft Home
- 2-Story Property
- Ceiling height of 9 feet on the lower level
- Factory Built Fireplace
- Double Pane Windows
- Insulated Windows
- Great Room with Fireplace
- Loft
Kitchen
- Breakfast Area or Nook
- Walk-In Pantry
- Microwave
- Dishwasher
- Kitchen Island
- Solid Surface Countertops
- Disposal
Flooring
- Carpet
- Ceramic Tile
Bedrooms and Bathrooms
- Dual Vanity Sinks in Primary Bathroom
- Soaking Tub
Laundry
- Laundry Room
- Laundry in Hall
- Laundry on upper level
Home Security
- Carbon Monoxide Detectors
- Fire and Smoke Detector
Schools
- Silver City Elementary School
- North Forsyth Middle School
- North Forsyth High School
Utilities
- Central Heating and Cooling System
- Underground Utilities
- 220 Volts
- Gas Water Heater
Additional Features
- Energy-Efficient Windows
- Patio
Community Details
- $600 Initiation Fee
- Ellorie Estates Subdivision
- Rental Restrictions
Listing and Financial Details
- Home warranty included in the sale of the property
- Tax Lot 46
Map
Home Values in the Area
Average Home Value in this Area
Property History
| Date | Event | Price | List to Sale | Price per Sq Ft |
|---|---|---|---|---|
| 11/17/2025 11/17/25 | For Sale | $631,635 | -- | $186 / Sq Ft |
Source: First Multiple Listing Service (FMLS)
MLS Number: 7682028
- 7420 Quinn Ct Unit LOT 44
- 7370 Quinn Ct
- 7380 Quinn Ct
- 7430 Quinn Ct
- 7410 Quinn Ct Unit LOT 43
- 7450 Quinn Ct Unit LOT 47
- 7460 Quinn Ct Unit LOT 48
- 7430 Quinn Ct Unit LOT 45
- 7370 Quinn Ct Unit LOT 54
- 7460 Quinn Ct
- 7410 Quinn Ct
- 7450 Quinn Ct
- 7420 Quinn Ct
- 7380 Quinn Ct Unit LOT 55
- 7260 Waggamon Way Lot 42
- 6320 Settingdown Creek Dr Unit LOT 2
- 6320 Settingdown Creek Dr
- 7215 Carruthers Way Unit LOT 24
- 7185 Carruthers Way Unit LOT 26
- 7225 Carruthers Way
- 5865 Stargazer Way
- 5940 Stargazer Way
- 5530 Mirror Lake Dr
- 4185 Settlers Grove Rd
- 5520 Stevehaven Ln
- 5415 Fieldfreen Dr
- 5425 Fieldfreen Dr
- 5655 Livingston Ct
- 5250 Whisper Point Blvd
- 396 Summerwood Ln
- 5115 Fieldgate Ridge Dr
- 7055 Wessex Way
- 4970 Fieldgate Ridge Dr
- 556 Quail Pass
- 5160 Bucknell Trace
- 5080 Fieldstone View Cir
- 23 Weeping Willow Ln
- 5310 Falls Dr
- 5830 Broadway Ln
- 5715 Bucknell Trace



