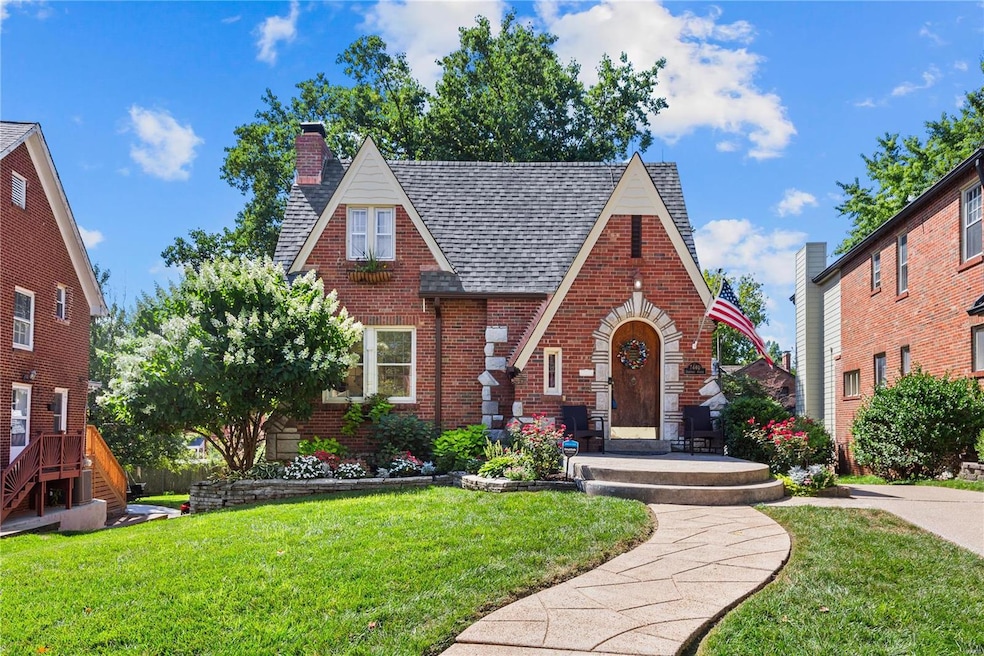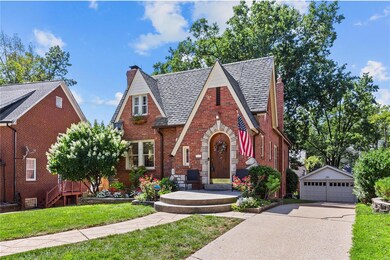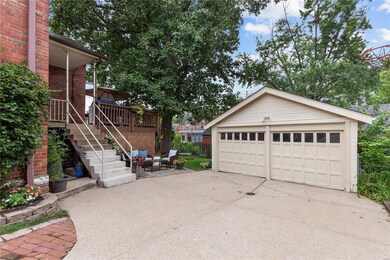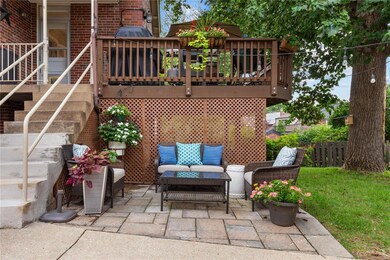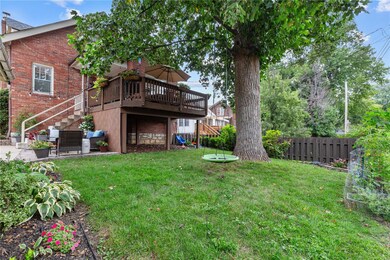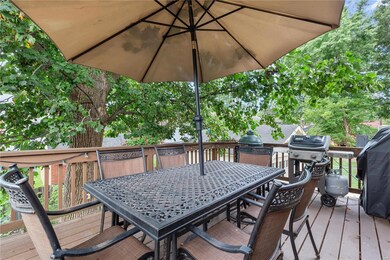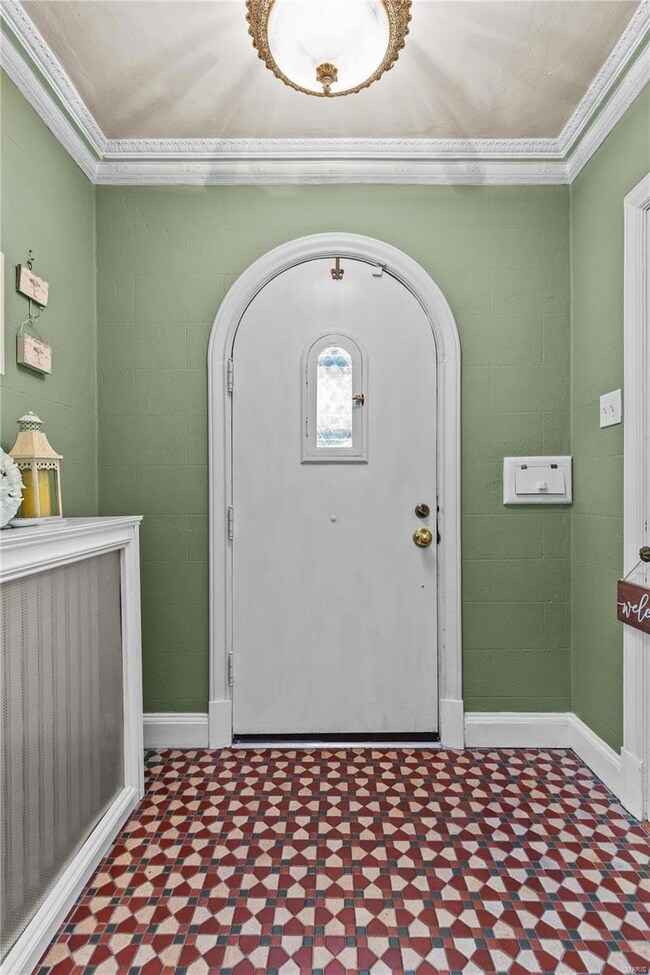
7440 Stanford Ave Saint Louis, MO 63130
Highlights
- Traditional Architecture
- 2 Car Detached Garage
- Storm Doors
- Some Wood Windows
- Historic or Period Millwork
- 4-minute walk to Joseph W Mooney Park
About This Home
As of September 2024Here's your opportunity to own this charming all-brick University City home, which boasts almost 2600 square feet of finished living space. The outdoor area is a peaceful retreat with beautiful landscaping, a spacious deck, a concrete patio, and a detached 2-car garage. Upon entering, you'll be welcomed by a foyer adorned with stunning mosaic tiles that complement the fireplace hearth. The home also features a large living room with charming stained and round glass windows. The dining room provides ample space for hosting large sit-down dinners. Other highlights include inlaid wood flooring, a bonus room that can be used as a sunroom, mudroom, or breakfast area, 4 bedrooms (including a spacious primary bedroom with ample closet space), 2 updated full bathrooms, and an expansive partially finished lower level. With its central location, you'll have convenient access to parks, Washington University, the Ucity Loop, downtown Clayton, and major highways.
Last Agent to Sell the Property
Coldwell Banker Realty - Gundaker License #2004032713 Listed on: 08/07/2024

Last Buyer's Agent
Berkshire Hathaway HomeServices Select Properties License #2016030848

Home Details
Home Type
- Single Family
Est. Annual Taxes
- $6,414
Year Built
- Built in 1932
Lot Details
- 6,125 Sq Ft Lot
- Lot Dimensions are 49 x 125
- Fenced
Parking
- 2 Car Detached Garage
- Garage Door Opener
- Driveway
Home Design
- Traditional Architecture
- Brick Exterior Construction
Interior Spaces
- 2-Story Property
- Historic or Period Millwork
- Gas Fireplace
- Some Wood Windows
- Storm Doors
- Partially Finished Basement
Kitchen
- Dishwasher
- Disposal
Bedrooms and Bathrooms
- 4 Bedrooms
- 2 Full Bathrooms
Schools
- Jackson Park Elem. Elementary School
- Brittany Woods Middle School
- University City Sr. High School
Utilities
- Radiator
Community Details
- Recreational Area
Listing and Financial Details
- Assessor Parcel Number 18J-43-1305
Ownership History
Purchase Details
Home Financials for this Owner
Home Financials are based on the most recent Mortgage that was taken out on this home.Purchase Details
Purchase Details
Home Financials for this Owner
Home Financials are based on the most recent Mortgage that was taken out on this home.Purchase Details
Home Financials for this Owner
Home Financials are based on the most recent Mortgage that was taken out on this home.Purchase Details
Home Financials for this Owner
Home Financials are based on the most recent Mortgage that was taken out on this home.Similar Homes in Saint Louis, MO
Home Values in the Area
Average Home Value in this Area
Purchase History
| Date | Type | Sale Price | Title Company |
|---|---|---|---|
| Warranty Deed | -- | None Listed On Document | |
| Interfamily Deed Transfer | -- | None Available | |
| Warranty Deed | -- | Title Partners Agency Llc | |
| Warranty Deed | $374,500 | None Available | |
| Warranty Deed | -- | -- |
Mortgage History
| Date | Status | Loan Amount | Loan Type |
|---|---|---|---|
| Previous Owner | $365,750 | New Conventional | |
| Previous Owner | $365,750 | New Conventional | |
| Previous Owner | $304,000 | New Conventional | |
| Previous Owner | $374,500 | Purchase Money Mortgage | |
| Previous Owner | $125,000 | No Value Available |
Property History
| Date | Event | Price | Change | Sq Ft Price |
|---|---|---|---|---|
| 09/13/2024 09/13/24 | Sold | -- | -- | -- |
| 08/12/2024 08/12/24 | Pending | -- | -- | -- |
| 08/07/2024 08/07/24 | For Sale | $524,999 | +38.5% | $205 / Sq Ft |
| 07/15/2024 07/15/24 | Off Market | -- | -- | -- |
| 06/18/2015 06/18/15 | Sold | -- | -- | -- |
| 06/18/2015 06/18/15 | For Sale | $379,000 | -- | $170 / Sq Ft |
| 06/17/2015 06/17/15 | Pending | -- | -- | -- |
Tax History Compared to Growth
Tax History
| Year | Tax Paid | Tax Assessment Tax Assessment Total Assessment is a certain percentage of the fair market value that is determined by local assessors to be the total taxable value of land and additions on the property. | Land | Improvement |
|---|---|---|---|---|
| 2023 | $6,414 | $90,460 | $43,720 | $46,740 |
| 2022 | $6,240 | $81,990 | $34,980 | $47,010 |
| 2021 | $6,175 | $81,990 | $34,980 | $47,010 |
| 2020 | $6,180 | $79,950 | $35,850 | $44,100 |
| 2019 | $6,120 | $79,950 | $35,850 | $44,100 |
| 2018 | $5,304 | $63,990 | $25,820 | $38,170 |
| 2017 | $5,314 | $63,990 | $25,820 | $38,170 |
| 2016 | $4,878 | $56,180 | $20,100 | $36,080 |
| 2015 | $4,899 | $56,180 | $20,100 | $36,080 |
| 2014 | $4,645 | $52,330 | $14,480 | $37,850 |
Agents Affiliated with this Home
-
Beth Herbster
B
Seller's Agent in 2024
Beth Herbster
Coldwell Banker Realty - Gundaker
(314) 369-2187
14 in this area
47 Total Sales
-
Kerri Lyell

Buyer's Agent in 2024
Kerri Lyell
Berkshire Hathway Home Services
(314) 753-7937
3 in this area
66 Total Sales
-
D
Seller's Agent in 2015
Diane Rosenfeld
Laura McCarthy- Clayton
-
Amy Prusinowski

Buyer's Agent in 2015
Amy Prusinowski
RE/MAX
(314) 614-7329
105 Total Sales
Map
Source: MARIS MLS
MLS Number: MIS24044725
APN: 18J-43-1305
- 7447 Stanford Ave
- 7453 Cornell Ave
- 7350 Colgate Ave
- 7360 Dartmouth Ave
- 7366 Princeton Ave
- 7496 Teasdale Ave
- 7601 Gannon Ave
- 973 N Hanley Rd
- 7366 Chamberlain Ave
- 858 Lionsgate Dr
- 7440 Kingsbury Blvd
- 7334 Chamberlain Ave
- 7266 Creveling Dr
- 540 N and Rd S Unit 205
- 7227 Dartmouth Ave
- 7487 Shaftesbury Ave
- 7722 Cornell Ave
- 7219 Dartmouth Ave
- 7755 Kingsbury Blvd Unit 3
- 520 N and Rd S Unit 105
