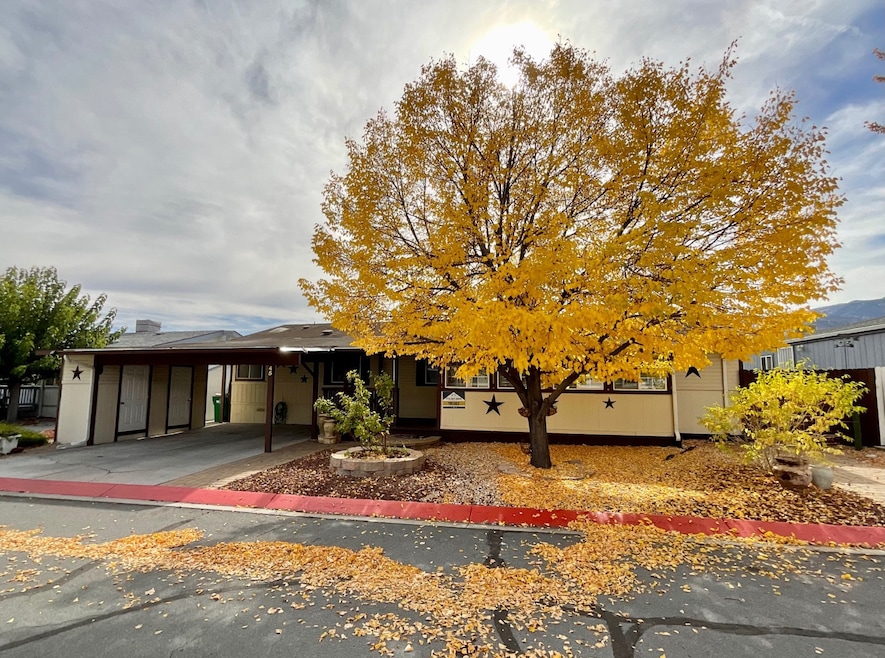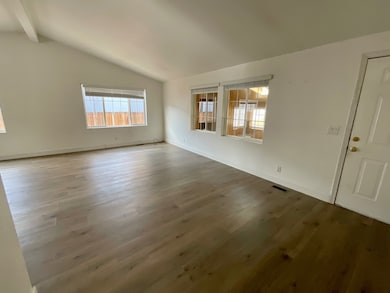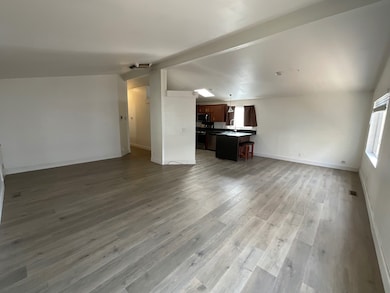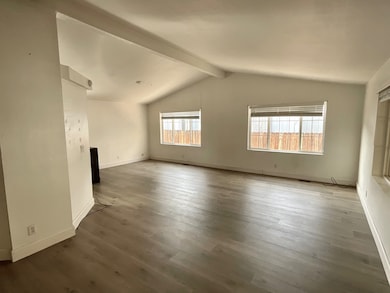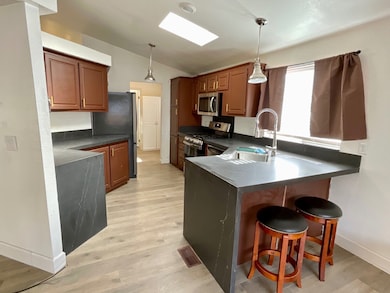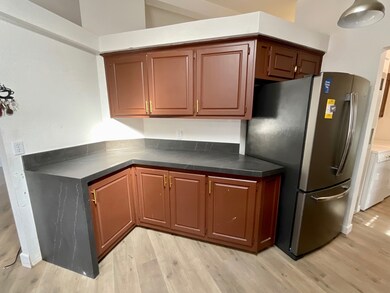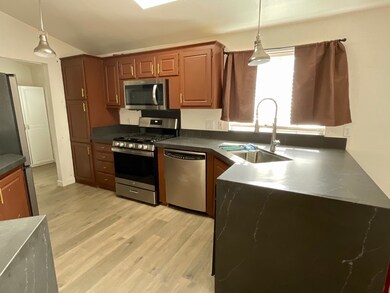7440 W 4th St Unit 45 Reno, NV 89523
West 4th Street NeighborhoodEstimated payment $846/month
Highlights
- Deck
- Stainless Steel Appliances
- Landscaped with Trees
- Roy Gomm Elementary School Rated A-
- Laundry Room
- Shed
About This Home
This beautifully maintained 2/bed, 2/bath manufactured home offers exceptional flexibility with two additional bonus rooms, ideal for a home office, craft space, or guest area. The open living room features vaulted ceilings and large windows that fill the space with natural light, enhancing the airy feel throughout the main living areas. The kitchen showcases a striking soapstone counter with waterfall edges, stainless steel appliances, a trash compactor, and built-in microwave, creating a stylish and functional cooking space. The primary suite includes a soaking tub, step-in shower, and ample cabinet storage, providing both comfort and convenience. Additional features include a spacious laundry room with extra cabinetry, a covered deck perfect for outdoor relaxation, and a covered carport with two storage closets for added utility. The exterior is surrounded by water-wise landscaping and mature trees that enhance the setting. Located in a family park, this home combines space, upgrades, and functionality in a move-in-ready setting.This beautifully maintained 2-bedroom, 2-bath manufactured home offers exceptional flexibility with two additional bonus rooms, ideal for a home office, craft space, or guest area. The open living room features vaulted ceilings and large windows that fill the space with natural light, highlighting the updated LVP flooring throughout the main living areas. The kitchen showcases a striking soapstone counter with waterfall edges, stainless steel appliances, a trash compactor, and built-in microwave, creating a stylish and functional cooking space. The primary suite includes a soaking tub, step-in shower, and ample cabinet storage, providing both comfort and convenience. Additional features include a spacious laundry room with extra cabinetry, a covered deck perfect for outdoor relaxation, and a covered carport with two storage closets for added utility. The exterior is surrounded by well-kept, water-wise landscaping and mature trees that enhance the setting. Located in a family park, this home combines space, upgrades, and functionality in a move-in-ready setting.
Property Details
Home Type
- Mobile/Manufactured
Year Built
- Built in 1995
Lot Details
- Fenced
- Landscaped with Trees
- Land Lease of $775
Parking
- Carport
Home Design
- Asphalt Roof
- HardiePlank Siding
Interior Spaces
- 1,344 Sq Ft Home
- 1-Story Property
Kitchen
- Oven
- Microwave
- Dishwasher
- Stainless Steel Appliances
- Disposal
Bedrooms and Bathrooms
- 2 Bedrooms
- 2 Full Bathrooms
Laundry
- Laundry Room
- Dryer
- Washer
Outdoor Features
- Deck
- Shed
Utilities
- Heating System Uses Gas
- Water Heater
Community Details
- River Walk Mhp Community
Map
Home Values in the Area
Average Home Value in this Area
Property History
| Date | Event | Price | List to Sale | Price per Sq Ft |
|---|---|---|---|---|
| 10/21/2025 10/21/25 | For Sale | $135,000 | -- | $100 / Sq Ft |
Source: My State MLS
MLS Number: 11596868
- 7440 W 4th St Unit 7
- 7440 W 4th St Unit 46
- 8120 Leroy St
- 4305 Mountaingate Dr
- 6850 Sharlands Ave Unit Q1095
- 6850 Sharlands Ave Unit E1019
- 6850 Sharlands Ave Unit F2030
- 6850 Sharlands Ave Unit L2066
- 4485 Mountaingate Dr
- 6338 Chesterfield Ln
- 5290 Ambrose Dr
- 6530 Fall River Cir
- 6310 Park Place
- 4595 Woodchuck Cir
- 4515 Canyon Dr
- 6339 Park Place
- 4265 Hackamore Dr
- 1185 Westlake Rd
- 1194 Ambassador Dr
- 4879 Idlewild Dr
- 730 Bluffs Ct Unit 104
- 730 Bluffs Ct Unit 103
- 720 Bluffs Ct Unit 103
- 750 Bluffs Ct Unit 103
- 6850 Sharlands Ave Unit R1102
- 1100 Big Springs Rd
- 6900 Sharlands Ave
- 6402 Mae Anne Ave
- 6161 Stone Valley Dr
- 1295 Grand Summit Dr
- 5200 Summit Ridge Dr
- 1612 Prancer St Unit Lot 39
- 5922 Shadow Park Dr
- 5721 Royal Vista Way
- 1804 Quail Run Rd
- 4275 W 4th St
- 4775 Summit Ridge Dr
- 2018 Cradle Mountain Dr Unit 1
- 2159 Golden Eagle Ct
- 1680 Sky Mountain Dr
