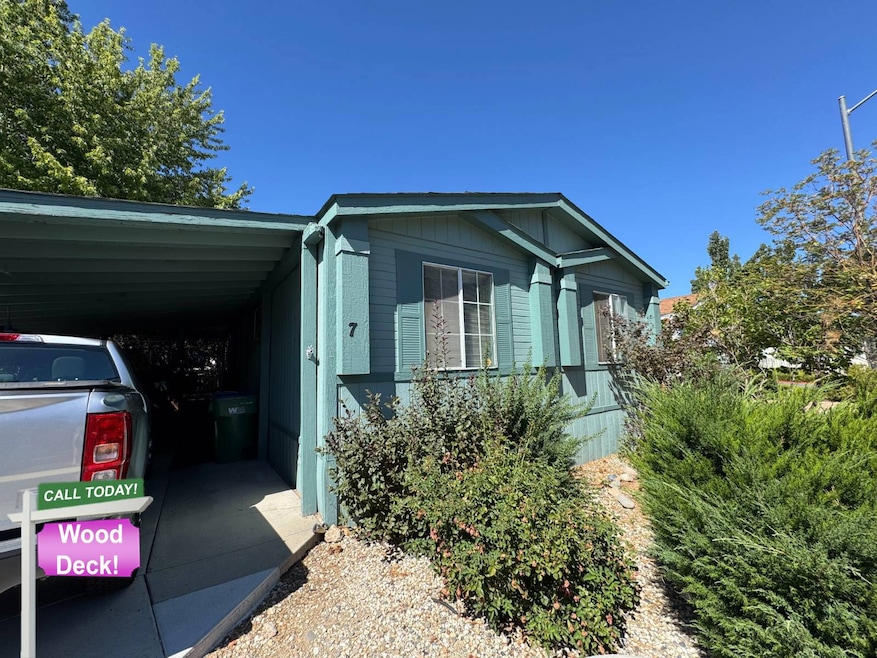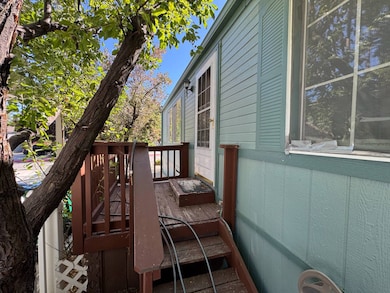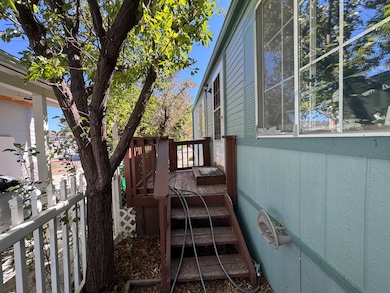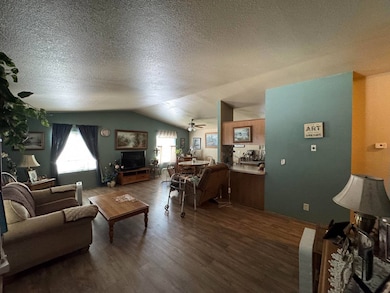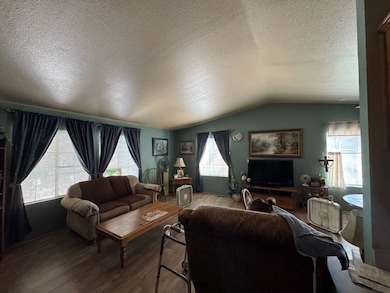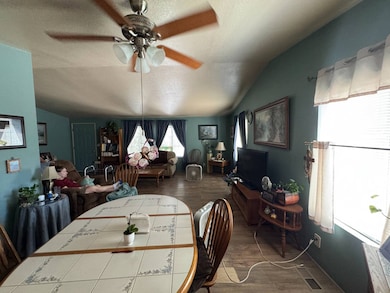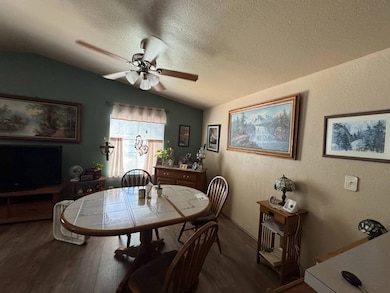7440 W 4th St Unit 7 Reno, NV 89523
West 4th Street NeighborhoodEstimated payment $773/month
Highlights
- Deck
- Patio
- Hot Water Heating System
- Roy Gomm Elementary School Rated A-
- Shed
- Fenced
About This Home
This is a personal property home that does not come with land. For manufactured homes bank financing is only available through specific companies. Contact us today to learn more about your financing options! Features: Discover your dream home in the desirable beautiful family park community! This magnificent 3-bedroom, 2-bathroom residence offers the perfect blend of comfort, space, and modern convenience. Step inside to be greeted by soaring vaulted ceilings that create an impressive sense of openness and grandeur throughout the home. The spacious living room serves as the heart of the home, providing an ideal gathering space for family time and entertaining guests. Adjacent to the living area, you'll find a well-appointed dining room perfect for memorable family meals and special occasions. The thoughtfully designed layout includes a convenient laundry room featuring a jack and jill bathroom, adding both functionality and accessibility to your daily routine. The luxurious master bathroom is truly a spa-like experience, complete with a relaxing garden tub for soaking away stress, a separate walk-in shower for convenience, and dual separate sinks providing ample space for busy mornings. Outdoor living is enhanced by both a practical carport for vehicle protection and a large covered deck that extends your living space into the fresh air. Whether you're hosting summer barbecues or enjoying quiet morning coffee, this outdoor sanctuary provides the perfect setting. Additionally, a storage shed on the property offers convenient space for lawn equipment, seasonal items, and outdoor gear. One of the most appealing features of this home is that all appliances are included in the sale, including the washer and dryer, making your move-in process seamless and hassle-free. You'll be able to settle into your new home immediately without the stress and expense of purchasing major appliances. This exceptional property combines practical family living with desirable amenities in a sought-after community location. Don't miss this opportunity to make this beautiful house your forever home! For more information of to schedule a showing call...
Property Details
Home Type
- Mobile/Manufactured
Year Built
- Built in 1994
Lot Details
- Fenced
- Land Lease of $775
Parking
- Carport
Home Design
- 1,306 Sq Ft Home
Kitchen
- Oven
- Dishwasher
- Disposal
Bedrooms and Bathrooms
- 3 Bedrooms
- 2 Full Bathrooms
Laundry
- Dryer
- Washer
Outdoor Features
- Deck
- Patio
- Shed
Utilities
- Cooling System Mounted To A Wall/Window
- Hot Water Heating System
- Heating System Uses Gas
- Water Heater
Community Details
- Riverwalk Community
Map
Home Values in the Area
Average Home Value in this Area
Property History
| Date | Event | Price | List to Sale | Price per Sq Ft |
|---|---|---|---|---|
| 08/29/2025 08/29/25 | For Sale | $123,000 | -- | $94 / Sq Ft |
Source: NY State MLS
MLS Number: 11578784
- 7440 W 4th St Unit 45
- 7440 W 4th St Unit 46
- 8120 Leroy St
- 4305 Mountaingate Dr
- 6850 Sharlands Ave Unit Q1095
- 6850 Sharlands Ave Unit F2030
- 6850 Sharlands Ave
- 6850 Sharlands Ave Unit L2066
- 4485 Mountaingate Dr
- 6338 Chesterfield Ln
- 5290 Ambrose Dr
- 6530 Fall River Cir
- 6310 Park Place
- 4595 Woodchuck Cir
- 4515 Canyon Dr
- 1121 Shadelands Ct
- 6339 Park Place
- 1146 Ambassador Dr
- 1185 Westlake Rd
- 1194 Ambassador Dr
- 730 Bluffs Ct Unit 104
- 730 Bluffs Ct Unit 103
- 720 Bluffs Ct Unit 103
- 750 Bluffs Ct Unit 103
- 1100 Big Springs Rd
- 6900 Sharlands Ave
- 6402 Mae Anne Ave
- 6161 Stone Valley Dr
- 1295 Grand Summit Dr
- 5895 Blue Horizon Dr
- 5200 Summit Ridge Dr
- 1612 Prancer St Unit Lot 39
- 5922 Shadow Park Dr
- 1804 Quail Run Rd
- 4275 W 4th St
- 4775 Summit Ridge Dr
- 2018 Cradle Mountain Dr Unit 1
- 2159 Golden Eagle Ct
- 1680 Sky Mountain Dr
- 1625 Clover Hill Trail
