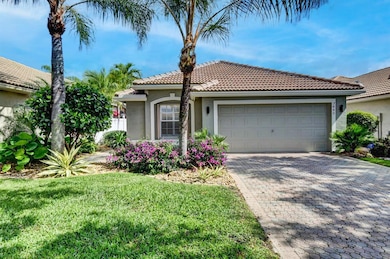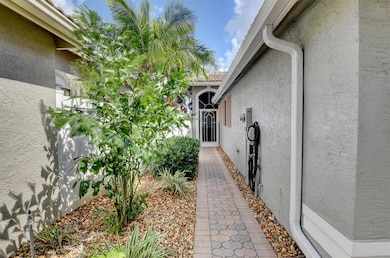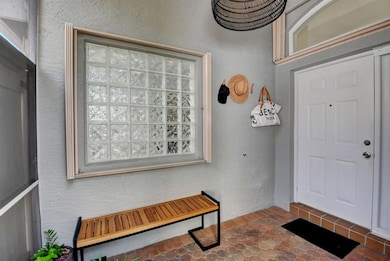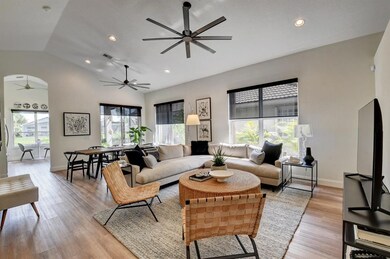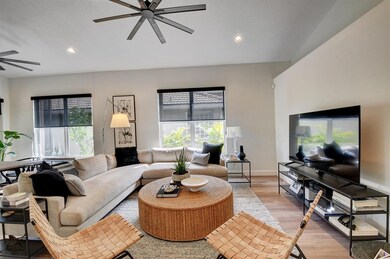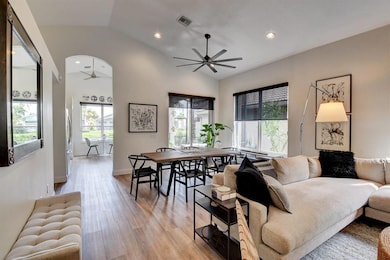
7440 W Mercada Way Delray Beach, FL 33446
Valencia Falls NeighborhoodHighlights
- Lake Front
- Senior Community
- Vaulted Ceiling
- Gated with Attendant
- Clubhouse
- Roman Tub
About This Home
As of June 2023GORGEOUSLY & METICULOUSLY RENOVATED OPEN CONCEPT IMPERIAL MODEL ON THE WATER! ACCORDION SHUTTERS, ROOF-2022, GUTTERS- 2022, LUXURY VINYL WOOD LOOKING FLOORING THROUGHOUT LIVING AREAS-2022, STAINLESS STEEL APPLIANCES-2022, KITCHEN RENOVATION- 2022, INTERIOR FRESHLY PAINTED, UPDATED BASEBOARDS, UPDATED WINDOW TREATMENTS- SOLAR SHADES-2022. PLANTATION SHUTTERS IN ALL BEDROOMS. THIRD BEDROOM USED AS A DEN/OFFICE HAS UPDATED FRENCH DOORS-2022. AC INSTALLED 2022. ENJOY SCREENED-IN LANAI WITH GORGEOUS LAKEVIEWS AND EXOTIC BIRDS. DINING ROOM AND KITCHEN ALSO HAVE SPECTACULAR VIEWS. EXPANDED OUTSIDE PATIO & ADDED SITTING AREA. PROFESSIONALLY LANDSCAPED. LOOKS LIKE A MODEL HOME! ALL MEASUREMENTS ARE DEEMED ACCURATE AND SHOULD BE INDEPENDENTLY VERIFIED. VALENCIA FALLS IS A GUARDED & GATED 55+
Last Agent to Sell the Property
RE/MAX Select Group License #3224632 Listed on: 04/26/2023

Home Details
Home Type
- Single Family
Est. Annual Taxes
- $4,460
Year Built
- Built in 2002
Lot Details
- 4,994 Sq Ft Lot
- Lake Front
- Sprinkler System
- Property is zoned PUD
HOA Fees
- $646 Monthly HOA Fees
Parking
- 2 Car Attached Garage
- Garage Door Opener
- Driveway
Property Views
- Lake
- Garden
Home Design
- Spanish Tile Roof
- Tile Roof
Interior Spaces
- 1,606 Sq Ft Home
- 1-Story Property
- Furnished or left unfurnished upon request
- Built-In Features
- Vaulted Ceiling
- French Doors
- Family Room
- Formal Dining Room
Kitchen
- Breakfast Area or Nook
- Electric Range
- Microwave
- Dishwasher
- Disposal
Flooring
- Tile
- Vinyl
Bedrooms and Bathrooms
- 3 Bedrooms
- Split Bedroom Floorplan
- Walk-In Closet
- 2 Full Bathrooms
- Dual Sinks
- Roman Tub
Laundry
- Dryer
- Washer
Home Security
- Home Security System
- Fire and Smoke Detector
Outdoor Features
- Patio
Utilities
- Central Air
- Heating Available
- Electric Water Heater
- Cable TV Available
Listing and Financial Details
- Assessor Parcel Number 00424609200004000
Community Details
Overview
- Senior Community
- Association fees include management, common areas, cable TV, ground maintenance, maintenance structure, pest control, recreation facilities, reserve fund, security, internet
- Built by GL Homes
- Valencia Falls Subdivision, Imperial Floorplan
Amenities
- Clubhouse
- Billiard Room
- Community Wi-Fi
Recreation
- Tennis Courts
- Community Basketball Court
- Pickleball Courts
- Bocce Ball Court
- Shuffleboard Court
- Community Pool
- Community Spa
- Putting Green
Security
- Gated with Attendant
- Resident Manager or Management On Site
Ownership History
Purchase Details
Home Financials for this Owner
Home Financials are based on the most recent Mortgage that was taken out on this home.Purchase Details
Home Financials for this Owner
Home Financials are based on the most recent Mortgage that was taken out on this home.Purchase Details
Home Financials for this Owner
Home Financials are based on the most recent Mortgage that was taken out on this home.Purchase Details
Home Financials for this Owner
Home Financials are based on the most recent Mortgage that was taken out on this home.Purchase Details
Purchase Details
Home Financials for this Owner
Home Financials are based on the most recent Mortgage that was taken out on this home.Similar Homes in Delray Beach, FL
Home Values in the Area
Average Home Value in this Area
Purchase History
| Date | Type | Sale Price | Title Company |
|---|---|---|---|
| Warranty Deed | $600,000 | None Listed On Document | |
| Warranty Deed | $565,000 | Jk Closing Attorneys Pllc | |
| Warranty Deed | $320,000 | Mason Title Company Inc | |
| Warranty Deed | $246,000 | Attorney | |
| Trustee Deed | $194,400 | None Available | |
| Special Warranty Deed | $193,090 | Nova Title Company |
Mortgage History
| Date | Status | Loan Amount | Loan Type |
|---|---|---|---|
| Open | $285,000 | New Conventional | |
| Previous Owner | $146,000 | New Conventional | |
| Previous Owner | $50,000 | Credit Line Revolving | |
| Previous Owner | $258,750 | Negative Amortization | |
| Previous Owner | $75,000 | Credit Line Revolving | |
| Previous Owner | $75,000 | Credit Line Revolving | |
| Previous Owner | $154,400 | No Value Available |
Property History
| Date | Event | Price | Change | Sq Ft Price |
|---|---|---|---|---|
| 06/15/2023 06/15/23 | Sold | $600,000 | -4.0% | $374 / Sq Ft |
| 04/27/2023 04/27/23 | For Sale | $625,000 | +10.6% | $389 / Sq Ft |
| 05/31/2022 05/31/22 | Sold | $565,000 | +2.7% | $352 / Sq Ft |
| 05/01/2022 05/01/22 | Pending | -- | -- | -- |
| 04/28/2022 04/28/22 | For Sale | $550,000 | +71.9% | $342 / Sq Ft |
| 06/12/2018 06/12/18 | Sold | $320,000 | -2.9% | $198 / Sq Ft |
| 05/17/2018 05/17/18 | Pending | -- | -- | -- |
| 02/22/2018 02/22/18 | For Sale | $329,500 | +33.9% | $203 / Sq Ft |
| 10/10/2013 10/10/13 | Sold | $246,000 | -18.0% | $152 / Sq Ft |
| 09/10/2013 09/10/13 | Pending | -- | -- | -- |
| 06/13/2013 06/13/13 | For Sale | $299,900 | -- | $185 / Sq Ft |
Tax History Compared to Growth
Tax History
| Year | Tax Paid | Tax Assessment Tax Assessment Total Assessment is a certain percentage of the fair market value that is determined by local assessors to be the total taxable value of land and additions on the property. | Land | Improvement |
|---|---|---|---|---|
| 2024 | $6,005 | $381,638 | -- | -- |
| 2023 | $7,758 | $486,204 | $194,578 | $291,626 |
| 2022 | $4,460 | $279,701 | $0 | $0 |
| 2021 | $4,425 | $271,554 | $0 | $0 |
| 2020 | $4,390 | $267,805 | $0 | $267,805 |
| 2019 | $4,443 | $267,849 | $0 | $267,849 |
| 2018 | $4,915 | $262,722 | $0 | $262,722 |
| 2017 | $5,194 | $275,758 | $0 | $0 |
| 2016 | $4,874 | $250,784 | $0 | $0 |
| 2015 | $4,840 | $234,142 | $0 | $0 |
| 2014 | $4,367 | $212,856 | $0 | $0 |
Agents Affiliated with this Home
-

Seller's Agent in 2023
Maura Slaughter
RE/MAX
(508) 847-0334
104 in this area
138 Total Sales
-
M
Seller Co-Listing Agent in 2023
Mark Slaughter
RE/MAX
(561) 826-7800
96 in this area
113 Total Sales
-
J
Buyer's Agent in 2023
Jonathan Pagan
Beachfront Properties Real Estate LLC
(561) 523-8537
1 in this area
30 Total Sales
-
L
Buyer's Agent in 2022
Lori Dennis
Lang Realty/ BR
(561) 414-6199
1 in this area
25 Total Sales
-
A
Seller's Agent in 2018
Andrew Spatafora
MMLS Assoc.-Inactive Member
-
R
Buyer's Agent in 2018
Rose Poley Weinstein
MMLS Assoc.-Inactive Member
Map
Source: BeachesMLS
MLS Number: R10884816
APN: 00-42-46-09-20-000-4000
- 7415 W Mercada Way
- 7363 Marbella Echo Dr
- 13194 La Sabina Dr
- 13118 Alhambra Lake Cir
- 13124 Mount Columbia Terrace
- 13208 Whistler Mountain Rd
- 13209 Alhambra Lake Cir
- 13221 Alhambra Lake Cir
- 13166 Whistler Mountain Rd
- 13202 Alhambra Lake Cir
- 13250 Alhambra Lake Cir
- 13506 Carrick Green Ct
- 13487 Whistler Mountain Rd
- 7650 Francisca Club Ln
- 7453 Morocca Lake Dr
- 13530 Weyburne Dr
- 13594 Morocca Lake Ln
- 13486 Barcelona Lake Cir
- 7113 Francisco Bend Dr
- 7683 Doubleton Dr

