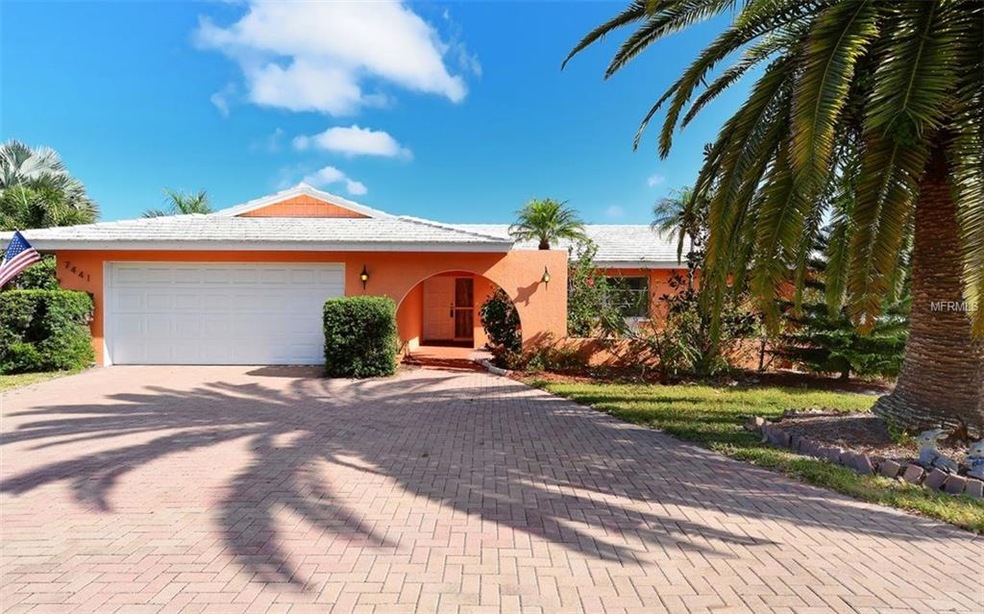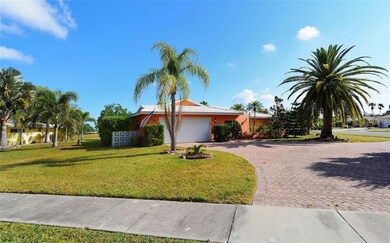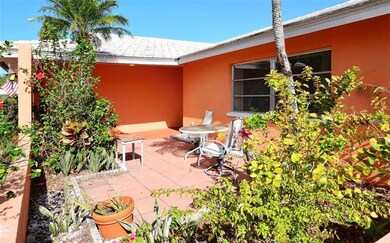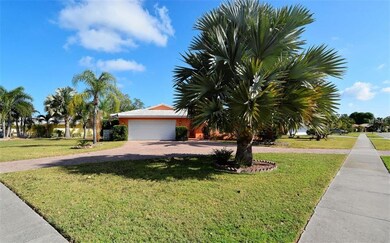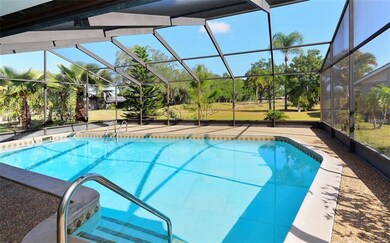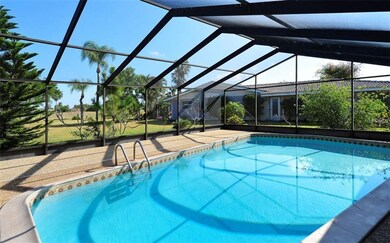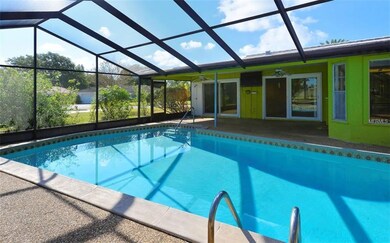
7441 Bounty Dr Sarasota, FL 34231
Highlights
- Screened Pool
- Open Floorplan
- Property is near public transit
- Riverview High School Rated A
- Deck
- Ranch Style House
About This Home
As of March 2023Prime Corner Lot in Sought After Gulf Gate Woods! 2,001 sq ft under air, Split Plan with 3 Bedrooms, 2 Baths, Caged Pool, Living/Dining Rooms, Family Room & a 2 Car Garage. Tile Roof '10, Replumbed w/CPVC piping overhead, Dining Room & Master Bedroom Sliders replaced in '15, Exterior painted '15, pool area has been rescreened & the air conditioner is approximately '13. Spacious covered lanai that is perfect for entertaining. Wonderful neighbors & enforced deed restrictions make this community a great place to live! Located in Quiet, South Sarasota which is within minutes of the World Famous Siesta Key Beaches~Legacy Trail~several fitness centers~Costco~Movie Theaters~Gulf Gate Shops & Fine Restaurants~the Newer Gulf Gate Library, A+ School District & Much More. EZ Show, make this spacious home yours today.
Last Agent to Sell the Property
DEBBIE HERING REALTY & ASSOC. License #0618987 Listed on: 04/05/2018
Home Details
Home Type
- Single Family
Est. Annual Taxes
- $2,535
Year Built
- Built in 1972
Lot Details
- 0.38 Acre Lot
- Lot Dimensions are 68x158x26x25x138x113
- Mature Landscaping
- Corner Lot
- Oversized Lot
- Landscaped with Trees
- Property is zoned RSF3
HOA Fees
- $4 Monthly HOA Fees
Parking
- 2 Car Attached Garage
- Garage Door Opener
- Circular Driveway
- Open Parking
Home Design
- Ranch Style House
- Slab Foundation
- Tile Roof
- Block Exterior
- Stucco
Interior Spaces
- 2,001 Sq Ft Home
- Open Floorplan
- Ceiling Fan
- Blinds
- Sliding Doors
- Entrance Foyer
- Family Room
- Combination Dining and Living Room
- Fire and Smoke Detector
Kitchen
- Eat-In Kitchen
- Range with Range Hood
- Dishwasher
- Disposal
Flooring
- Carpet
- Ceramic Tile
Bedrooms and Bathrooms
- 3 Bedrooms
- Split Bedroom Floorplan
- Walk-In Closet
- 2 Full Bathrooms
Laundry
- Laundry in unit
- Dryer
- Washer
Pool
- Screened Pool
- Heated In Ground Pool
- Fence Around Pool
Outdoor Features
- Deck
- Covered Patio or Porch
- Exterior Lighting
Location
- Property is near public transit
Schools
- Gulf Gate Elementary School
- Sarasota Middle School
- Riverview High School
Utilities
- Central Heating and Cooling System
- Electric Water Heater
- Cable TV Available
Community Details
- Gulf Gate Woods Community
- Gulf Gate Woods Subdivision
- The community has rules related to building or community restrictions, deed restrictions, fencing, vehicle restrictions
- Rental Restrictions
Listing and Financial Details
- Down Payment Assistance Available
- Homestead Exemption
- Visit Down Payment Resource Website
- Legal Lot and Block 9 / 74
- Assessor Parcel Number 0111150051
Ownership History
Purchase Details
Home Financials for this Owner
Home Financials are based on the most recent Mortgage that was taken out on this home.Purchase Details
Purchase Details
Home Financials for this Owner
Home Financials are based on the most recent Mortgage that was taken out on this home.Purchase Details
Home Financials for this Owner
Home Financials are based on the most recent Mortgage that was taken out on this home.Purchase Details
Purchase Details
Home Financials for this Owner
Home Financials are based on the most recent Mortgage that was taken out on this home.Purchase Details
Similar Homes in Sarasota, FL
Home Values in the Area
Average Home Value in this Area
Purchase History
| Date | Type | Sale Price | Title Company |
|---|---|---|---|
| Warranty Deed | $6,500 | -- | |
| Interfamily Deed Transfer | -- | Accommodation | |
| Warranty Deed | $325,000 | Attorney | |
| Warranty Deed | $315,000 | Attorney | |
| Warranty Deed | $290,000 | Mti Title Ins Agency Inc | |
| Warranty Deed | $349,900 | -- | |
| Warranty Deed | $188,000 | -- |
Mortgage History
| Date | Status | Loan Amount | Loan Type |
|---|---|---|---|
| Previous Owner | $260,000 | New Conventional | |
| Previous Owner | $267,750 | New Conventional | |
| Previous Owner | $150,000 | Fannie Mae Freddie Mac | |
| Previous Owner | $100,000 | Credit Line Revolving | |
| Closed | $100,000 | No Value Available |
Property History
| Date | Event | Price | Change | Sq Ft Price |
|---|---|---|---|---|
| 03/01/2023 03/01/23 | Sold | $650,000 | -3.7% | $325 / Sq Ft |
| 01/12/2023 01/12/23 | Pending | -- | -- | -- |
| 01/04/2023 01/04/23 | Price Changed | $675,000 | 0.0% | $337 / Sq Ft |
| 01/04/2023 01/04/23 | For Sale | $675,000 | -3.4% | $337 / Sq Ft |
| 09/19/2022 09/19/22 | Price Changed | $699,000 | +7.5% | $349 / Sq Ft |
| 09/18/2022 09/18/22 | Pending | -- | -- | -- |
| 09/18/2022 09/18/22 | Off Market | $650,000 | -- | -- |
| 08/31/2022 08/31/22 | For Sale | $724,900 | +123.0% | $362 / Sq Ft |
| 02/28/2020 02/28/20 | Sold | $325,000 | -4.4% | $162 / Sq Ft |
| 02/01/2020 02/01/20 | Pending | -- | -- | -- |
| 01/24/2020 01/24/20 | For Sale | $339,900 | 0.0% | $170 / Sq Ft |
| 01/17/2020 01/17/20 | Pending | -- | -- | -- |
| 01/07/2020 01/07/20 | For Sale | $339,900 | 0.0% | $170 / Sq Ft |
| 12/31/2019 12/31/19 | Pending | -- | -- | -- |
| 12/08/2019 12/08/19 | For Sale | $339,900 | +7.9% | $170 / Sq Ft |
| 06/15/2018 06/15/18 | Sold | $315,000 | -3.0% | $157 / Sq Ft |
| 05/06/2018 05/06/18 | Pending | -- | -- | -- |
| 04/21/2018 04/21/18 | Price Changed | $324,900 | -6.9% | $162 / Sq Ft |
| 04/03/2018 04/03/18 | For Sale | $349,000 | -- | $174 / Sq Ft |
Tax History Compared to Growth
Tax History
| Year | Tax Paid | Tax Assessment Tax Assessment Total Assessment is a certain percentage of the fair market value that is determined by local assessors to be the total taxable value of land and additions on the property. | Land | Improvement |
|---|---|---|---|---|
| 2024 | $5,536 | $500,300 | $190,300 | $310,000 |
| 2023 | $5,536 | $454,760 | $0 | $0 |
| 2022 | $5,049 | $412,000 | $167,700 | $244,300 |
| 2021 | $4,431 | $312,200 | $123,100 | $189,100 |
| 2020 | $4,113 | $282,000 | $101,600 | $180,400 |
| 2019 | $4,126 | $286,300 | $119,400 | $166,900 |
| 2018 | $2,545 | $199,247 | $0 | $0 |
| 2017 | $2,535 | $195,149 | $0 | $0 |
| 2016 | $2,542 | $288,800 | $100,100 | $188,700 |
| 2015 | $2,515 | $246,600 | $93,100 | $153,500 |
| 2014 | $2,503 | $180,721 | $0 | $0 |
Agents Affiliated with this Home
-
Robert Krasow

Seller's Agent in 2023
Robert Krasow
Michael Saunders
(617) 840-1181
3 in this area
54 Total Sales
-
Gladys Carrasco

Buyer's Agent in 2023
Gladys Carrasco
Michael Saunders
(941) 400-1520
2 in this area
22 Total Sales
-
Lee Brewer

Seller's Agent in 2020
Lee Brewer
RE/MAX
(941) 724-3448
5 in this area
349 Total Sales
-
Laura Way

Seller Co-Listing Agent in 2020
Laura Way
RE/MAX
(941) 321-6449
1 in this area
73 Total Sales
-
Michael Panichelli

Buyer's Agent in 2020
Michael Panichelli
EXP REALTY LLC
(610) 609-6972
22 Total Sales
-
Bruce Famiglio

Buyer Co-Listing Agent in 2020
Bruce Famiglio
PREMIER PROPERTIES OF SRQ LLC
(941) 773-0510
9 Total Sales
Map
Source: Stellar MLS
MLS Number: A4215474
APN: 0111-15-0051
- 2851 Hardee Dr
- 7460 Mariana Dr
- 7364 Cloister Dr Unit 7364
- 7214 Cloister Dr Unit 7214
- 7218 Cloister Dr Unit 7218
- 7234 Cloister Dr Unit 7234
- 7312 Cloister Dr Unit 7312
- 7211 Antigua Place
- 2418 Cardwell Way
- 7291 Cloister Dr Unit 222
- 7273 Cloister Dr Unit 121
- 7203 Curtiss Ave Unit 3D
- 2852 Captiva Dr
- 2405 Cardwell Way
- 2920 Captiva Dr
- 2703 Coventry Dr
- 2181 Pine Gardens Trail
- 3105 Gulf Gate Dr
- 2275 Pine View Cir
- 7374 Royal Birkdale Dr Unit 15D
