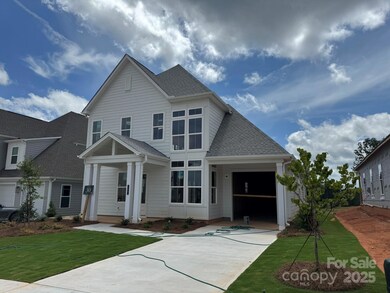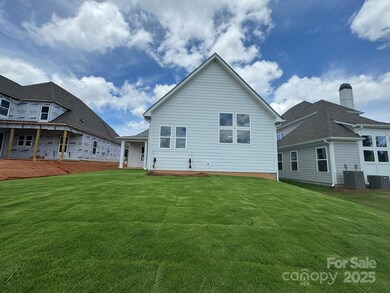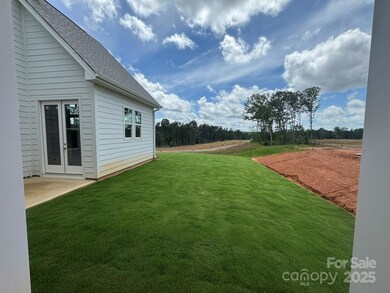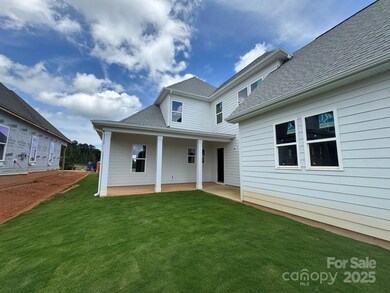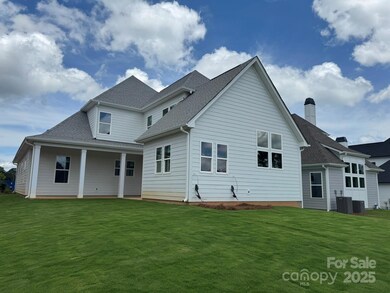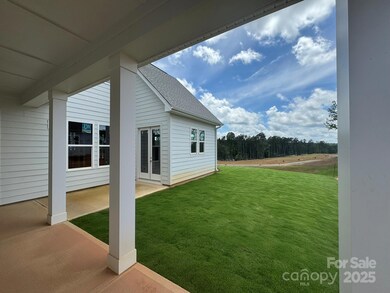7441 Fighting Creek Rd Unit 30 Lake Norman of Catawba, NC 28673
Estimated payment $5,250/month
Highlights
- Water Views
- Assigned Boat Slip
- Access To Lake
- Bandys High School Rated 9+
- Community Cabanas
- Fitness Center
About This Home
The Overlook 2 | 3 Beds | 2.5 Baths | Main-Level Primary Suite | 2,600+ Sq Ft
Refined comfort meets timeless design in The Overlook 2, offering over 2,600 sq ft of thoughtfully planned living space. The main-level primary suite ensures convenience, while 10’ ceilings and 8’ doors on both levels create a spacious, elegant feel. Exceptional finishes include Enhanced Vinyl Plank (EVP) flooring in the foyer, gathering room, kitchen, pantry, and hallway. The gourmet kitchen features granite countertops and your choice of cabinet hardware in four designer finishes.
Currently under construction, this home can be personalized at our design studio with your preferred cabinetry, counters, flooring, and finishes. Ready for move-in in just 90 days.
Location: Located on scenic Lake Norman in Sherrills Ford, just 6 miles from Mooresville and a short drive to the Charlotte metro area.
Listing Agent
Richard R Teat, Broker Brokerage Phone: 704-219-1958 License #156736 Listed on: 02/23/2025
Home Details
Home Type
- Single Family
Year Built
- Built in 2025 | Under Construction
HOA Fees
- $195 Monthly HOA Fees
Parking
- 1 Car Attached Garage
- Attached Carport
- Front Facing Garage
- Driveway
Home Design
- Home is estimated to be completed on 5/31/25
- Slab Foundation
- Hardboard
Interior Spaces
- 2-Story Property
- Vinyl Flooring
- Water Views
Kitchen
- Electric Oven
- Electric Cooktop
- Microwave
- Dishwasher
Bedrooms and Bathrooms
Outdoor Features
- Access To Lake
- Assigned Boat Slip
- Pond
- Deck
- Front Porch
Schools
- Sherrills Ford Elementary School
- Mill Creek Middle School
- Bandys High School
Utilities
- Central Air
Listing and Financial Details
- Assessor Parcel Number 460606388848
Community Details
Overview
- Cams Association, Phone Number (704) 731-5560
- Built by Beechwood Carolinas
- Lakeside Pointe Subdivision, Overlook 2 C Floorplan
- Mandatory home owners association
Amenities
- Clubhouse
Recreation
- Community Playground
- Fitness Center
- Community Cabanas
- Community Pool
- Dog Park
- Trails
Map
Home Values in the Area
Average Home Value in this Area
Property History
| Date | Event | Price | Change | Sq Ft Price |
|---|---|---|---|---|
| 07/25/2025 07/25/25 | Price Changed | $804,715 | +0.6% | $303 / Sq Ft |
| 05/17/2025 05/17/25 | For Sale | $799,990 | 0.0% | $302 / Sq Ft |
| 05/16/2025 05/16/25 | Off Market | $799,990 | -- | -- |
| 04/06/2025 04/06/25 | Price Changed | $799,990 | 0.0% | $302 / Sq Ft |
| 02/23/2025 02/23/25 | For Sale | $800,045 | -- | $302 / Sq Ft |
Source: Canopy MLS (Canopy Realtor® Association)
MLS Number: 4225906
- 7459 Fighting Creek Rd Unit 33
- 7456 Fighting Creek Rd Unit 40
- 7392 Deer Hollow Unit 27
- 4419 Splash Trail Unit 158
- 4935 Marina Dr Unit 198
- 4941 Marina Dr Unit 199
- 7148 Nature Trail Unit 188
- 7154 Nature Trail Unit 189
- 4534 Splash Trail Unit 194
- 4528 Splash Trail Unit 195
- 4522 Splash Trail Unit 196
- 4516 Splash Trail Unit 197
- 4959 Marina Dr Unit 202
- 4465 Splash Trail Unit 54
- 7443 Paddle Ln Unit 55
- 4507 Splash Trail Unit 208
- 4519 Splash Trail Unit 206
- 4495 Splash Trail Unit 210
- 4513 Splash Trail Unit 207
- 7449 Paddle Ln Unit 56
- 4455 Reed Creek Dr
- 4455 Reed Creek Dr
- 4455 Reed Creek Dr Unit 207
- 4455 Reed Creek Dr Unit 305
- 4455 Reed Creek Dr Unit 104
- 4455 Reed Creek Dr Unit 101
- 4455 Reed Creek Dr Unit 304
- 4455 Reed Creek Dr Unit 308
- 4552 Sawgrass Ct
- 4226 Steel Way
- 4394 Bronze Blvd
- 4196 Steel Way Unit 143
- 7886 Iron Rd
- 4142 Steel Way
- 6701 Star Dr Unit 16
- 6697 Star Dr Unit 17
- 4712 Anise Cir Unit 19
- 4323 Reed Creek Dr
- 4306 Reed Creek Dr Unit 51
- 4715 Anise Cir Unit 40

