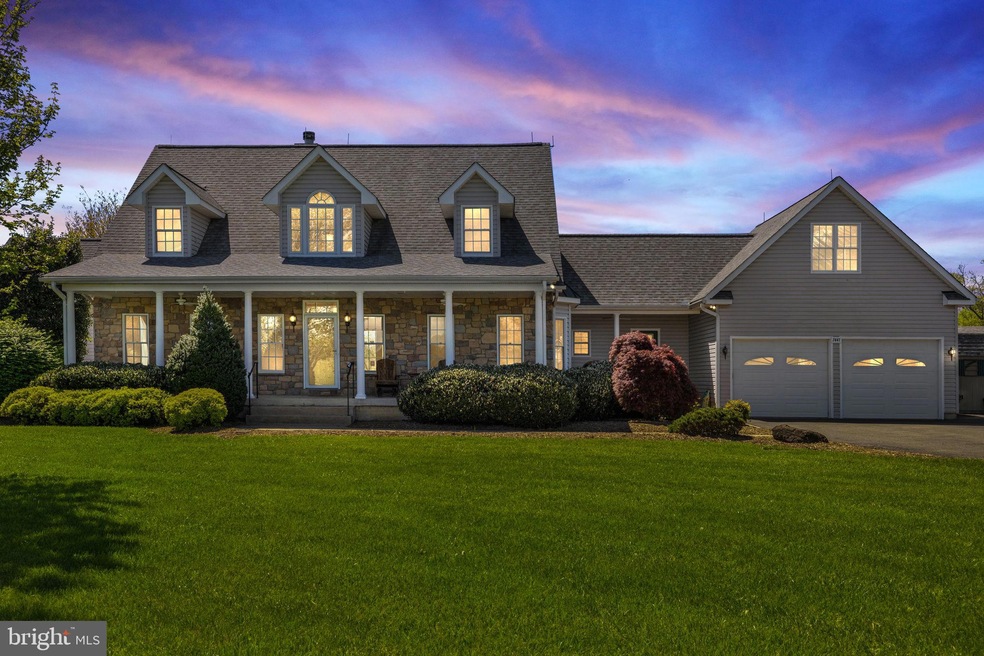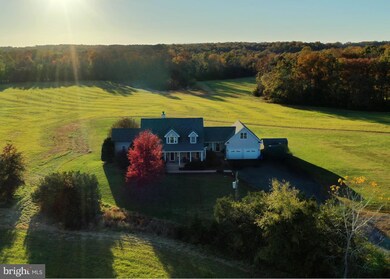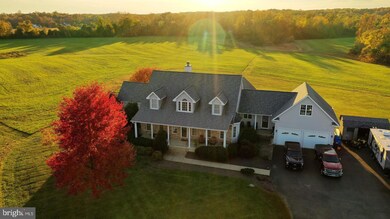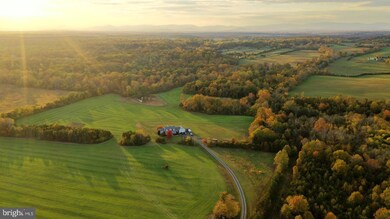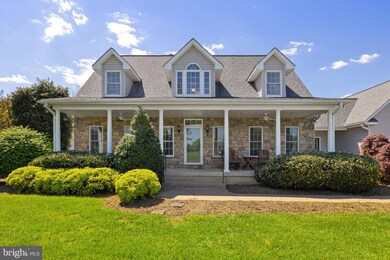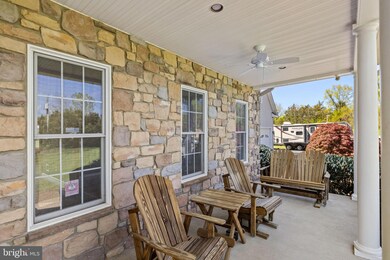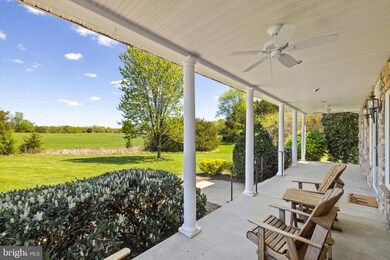7441 Highgate Ln Bealeton, VA 22712
Highlights
- Above Ground Pool
- Cape Cod Architecture
- Pond
- 46.43 Acre Lot
- Deck
- Vaulted Ceiling
About This Home
As of May 2024Located on over 46 acres of lush farmland, this custom home was thoughtfully designed and maintained by original owners. A wide front porch welcomes you into this beautiful home. Once inside, you'll appreciate the large room sizes that were designed for entertaining. The great room is located just off the gourmet eat in kitchen. And tucked behind the kitchen you'll find a large family room/den overlooking spacious rear decking, pool and a stunning view of the pond. Also on the main level you'll enjoy the primary bedroom suite which includes a luxury primary bath There is an additional en-suite on the main level perfect for guests or family members unable to do stairs. The upper level has two huge bedrooms each with ample storage and their own bathrooms. The partially finished basement has been improved and could easily be fully finished. And if you're looking for extra storage - look no further - above the oversized garage you'll find addiitonal storage that could also be easily finished for a home office or game room. Keep all your farm equipment in the 10 x 16 shed with electric. When you're home, you'll feel like you're on your own private retreat, but in reality you're just minutes from major commuter routes, restaurants and shopping. This is a pleasure to show!!
Home Details
Home Type
- Single Family
Est. Annual Taxes
- $9,232
Year Built
- Built in 2002
Lot Details
- 46.43 Acre Lot
- Back and Front Yard
- Property is in excellent condition
- Property is zoned RA
Parking
- 2 Car Attached Garage
- 8 Driveway Spaces
- Front Facing Garage
Home Design
- Cape Cod Architecture
- Asphalt Roof
- Stone Siding
- Vinyl Siding
- Concrete Perimeter Foundation
Interior Spaces
- Property has 3 Levels
- Traditional Floor Plan
- Vaulted Ceiling
- Stone Fireplace
- Palladian Windows
- Family Room Off Kitchen
- Formal Dining Room
- Partially Finished Basement
Kitchen
- Breakfast Area or Nook
- Eat-In Kitchen
- Built-In Oven
- Cooktop
- Built-In Microwave
- Ice Maker
- Dishwasher
Flooring
- Wood
- Carpet
- Ceramic Tile
Bedrooms and Bathrooms
- En-Suite Bathroom
Laundry
- Laundry on main level
- Dryer
- Washer
Outdoor Features
- Above Ground Pool
- Pond
- Deck
- Shed
- Porch
Schools
- Liberty High School
Utilities
- Forced Air Zoned Heating and Cooling System
- Heating System Powered By Owned Propane
- Well
- Propane Water Heater
- On Site Septic
- Septic Equal To The Number Of Bedrooms
- Satellite Dish
Community Details
- No Home Owners Association
Listing and Financial Details
- Assessor Parcel Number 6970-83-4020
Ownership History
Purchase Details
Purchase Details
Home Financials for this Owner
Home Financials are based on the most recent Mortgage that was taken out on this home.Purchase Details
Map
Home Values in the Area
Average Home Value in this Area
Purchase History
| Date | Type | Sale Price | Title Company |
|---|---|---|---|
| Deed | -- | None Listed On Document | |
| Deed | $1,150,000 | None Listed On Document | |
| Interfamily Deed Transfer | -- | None Available |
Mortgage History
| Date | Status | Loan Amount | Loan Type |
|---|---|---|---|
| Previous Owner | $198,500 | New Conventional | |
| Previous Owner | $245,125 | New Conventional |
Property History
| Date | Event | Price | Change | Sq Ft Price |
|---|---|---|---|---|
| 05/29/2024 05/29/24 | Sold | $1,150,000 | -4.2% | $345 / Sq Ft |
| 05/02/2024 05/02/24 | Pending | -- | -- | -- |
| 04/23/2024 04/23/24 | For Sale | $1,200,000 | -- | $360 / Sq Ft |
Tax History
| Year | Tax Paid | Tax Assessment Tax Assessment Total Assessment is a certain percentage of the fair market value that is determined by local assessors to be the total taxable value of land and additions on the property. | Land | Improvement |
|---|---|---|---|---|
| 2024 | $6,749 | $714,200 | $145,100 | $569,100 |
| 2023 | $6,463 | $1,022,400 | $453,300 | $569,100 |
| 2022 | $6,463 | $1,022,400 | $453,300 | $569,100 |
| 2021 | $5,503 | $822,900 | $388,700 | $434,200 |
| 2020 | $5,503 | $822,900 | $388,700 | $434,200 |
| 2019 | $5,503 | $822,900 | $388,700 | $434,200 |
| 2018 | $5,436 | $822,900 | $388,700 | $434,200 |
| 2016 | $4,680 | $720,700 | $373,700 | $347,000 |
| 2015 | -- | $720,700 | $373,700 | $347,000 |
| 2014 | -- | $720,700 | $373,700 | $347,000 |
Source: Bright MLS
MLS Number: VAFQ2012108
APN: 6970-83-4020
- 10488 James Madison Hwy
- 8158 Botha Rd
- 10230 Lees Mill Rd
- 7285 Opal Rd
- 0 Botha Rd Unit VAFQ2016276
- 11009 James Madison Hwy
- 10694 Weaversville Rd
- 7552 Pilcher St
- 0 Marsh Rd Unit VAFQ2009336
- 10009 Routts Hill Rd
- 6583 Weaver Ln
- 7453 Opal Rd
- 7708 Castlebury Ct
- 11009 Weaversville Rd
- 6775 Rugby Place
- 9735 Logan Jay Dr
- 6763 Rugby Place
- 10955 Southcoate Village Dr
- 3062 Logan Way
- 3056 Logan Way
