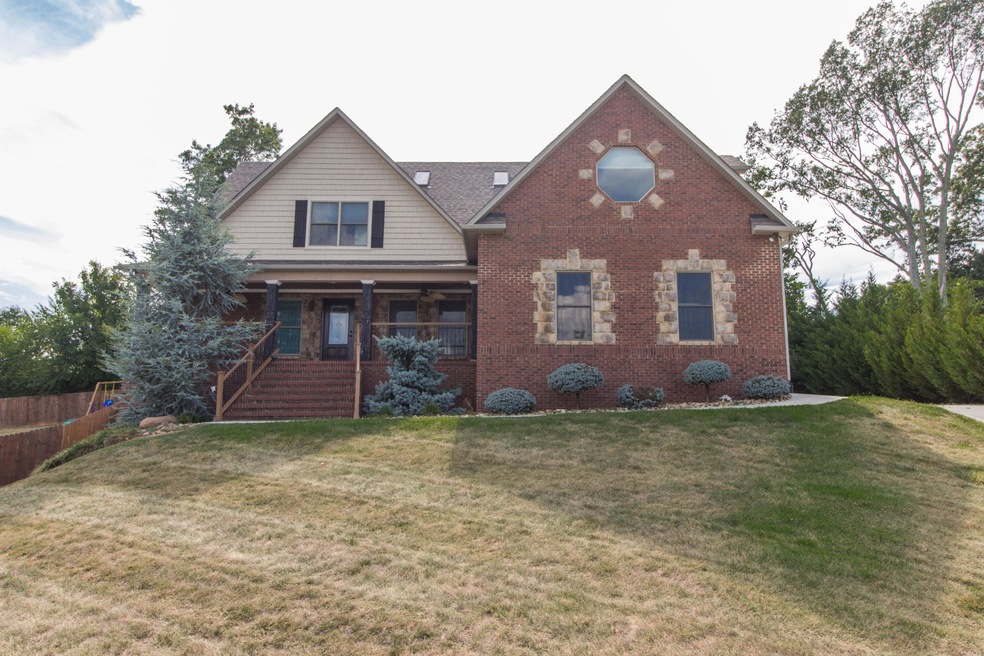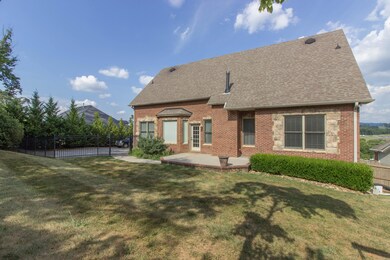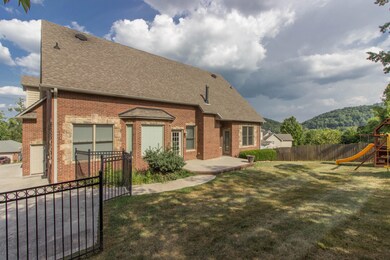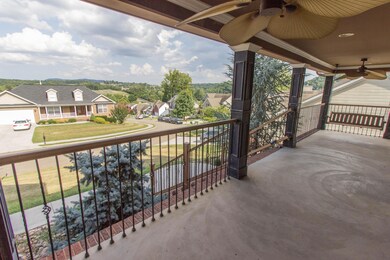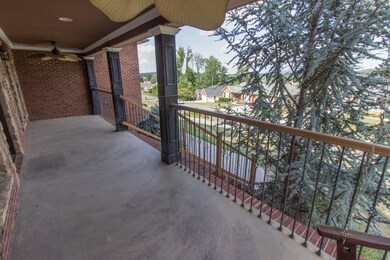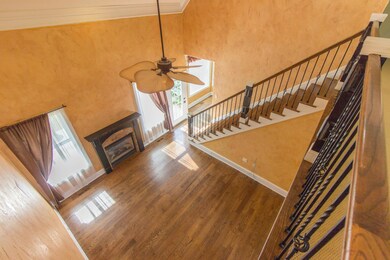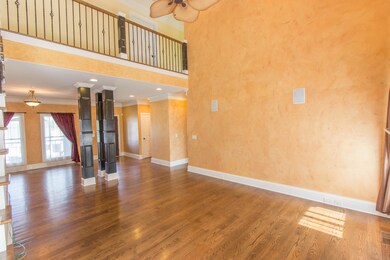
7441 Openview Ln Corryton, TN 37721
Gibbs NeighborhoodHighlights
- Landscaped Professionally
- Traditional Architecture
- 1 Fireplace
- Mountain View
- Wood Flooring
- Covered patio or porch
About This Home
As of September 2022Welcome home. This ALL brick 2 story home with 3rd floor bonus room is sure to please. Open 2 story living room features gas log fireplace & hardwood flooring. Custom kitchen boasts center island, double ovens, gas cooktop & airy breakfast nook fit for royalty. Formal Dining Room offers beautiful hardwood flooring & custom columns. Full Size laundry w/ Washer/dryer included. Main floor Master suite has trey ceiling, double vanities, jetted tub, custom tile shower & HUGE walk in closet. 2nd floor offers 3 Bedrooms/3 Baths. 2 bedrooms are Master suites. One Master is HUGE w/ additional living, walk in closet, custom tile shower & walk in closet. 3rd floor w/ large bonus room has skylights & office/bedroom space. There is plenty of extra storage in this home. Large fenced in back yard & patio
Last Agent to Sell the Property
Sherri Vanderkooy
Century 21 Real Estate Group Listed on: 07/23/2016
Co-Listed By
Todd Vanderkooy
Century 21 Real Estate Group
Last Buyer's Agent
Tammy Dollar
Town & Country - REALTORS Of East TN, Inc. License #302564
Home Details
Home Type
- Single Family
Est. Annual Taxes
- $1,998
Year Built
- Built in 2006
Lot Details
- 0.3 Acre Lot
- Lot Dimensions are 80.74 x 137.59
- Fenced Yard
- Landscaped Professionally
Home Design
- Traditional Architecture
- Brick Exterior Construction
Interior Spaces
- 3,810 Sq Ft Home
- Central Vacuum
- 1 Fireplace
- Insulated Windows
- Mountain Views
- Crawl Space
Kitchen
- Microwave
- Dishwasher
- Disposal
Flooring
- Wood
- Carpet
- Tile
Bedrooms and Bathrooms
- 4 Bedrooms
Home Security
- Home Security System
- Fire and Smoke Detector
Parking
- Attached Garage
- Parking Available
- Side or Rear Entrance to Parking
- Garage Door Opener
Outdoor Features
- Covered patio or porch
Schools
- Holston Middle School
- Gibbs High School
Utilities
- Zoned Heating and Cooling System
- Cable TV Available
Community Details
- Fort Reynolds S/D Unit 2 Subdivision
Listing and Financial Details
- Assessor Parcel Number 021id030
Ownership History
Purchase Details
Home Financials for this Owner
Home Financials are based on the most recent Mortgage that was taken out on this home.Purchase Details
Home Financials for this Owner
Home Financials are based on the most recent Mortgage that was taken out on this home.Purchase Details
Home Financials for this Owner
Home Financials are based on the most recent Mortgage that was taken out on this home.Purchase Details
Home Financials for this Owner
Home Financials are based on the most recent Mortgage that was taken out on this home.Purchase Details
Home Financials for this Owner
Home Financials are based on the most recent Mortgage that was taken out on this home.Purchase Details
Purchase Details
Home Financials for this Owner
Home Financials are based on the most recent Mortgage that was taken out on this home.Purchase Details
Home Financials for this Owner
Home Financials are based on the most recent Mortgage that was taken out on this home.Similar Homes in Corryton, TN
Home Values in the Area
Average Home Value in this Area
Purchase History
| Date | Type | Sale Price | Title Company |
|---|---|---|---|
| Warranty Deed | $525,000 | -- | |
| Interfamily Deed Transfer | -- | Tallent Title Group Inc | |
| Warranty Deed | $267,450 | Melrose Title Company Llc | |
| Warranty Deed | $292,500 | First Priority Title Co Inc | |
| Warranty Deed | $263,000 | Abstract Title | |
| Interfamily Deed Transfer | -- | None Available | |
| Warranty Deed | $332,000 | Pyramid Title Inc | |
| Warranty Deed | $33,900 | -- |
Mortgage History
| Date | Status | Loan Amount | Loan Type |
|---|---|---|---|
| Open | $168,000 | New Conventional | |
| Previous Owner | $95,000 | Credit Line Revolving | |
| Previous Owner | $149,650 | New Conventional | |
| Previous Owner | $148,600 | New Conventional | |
| Previous Owner | $60,000 | No Value Available | |
| Previous Owner | $263,250 | New Conventional | |
| Previous Owner | $258,236 | FHA | |
| Previous Owner | $265,600 | Purchase Money Mortgage | |
| Previous Owner | $200,000 | Construction |
Property History
| Date | Event | Price | Change | Sq Ft Price |
|---|---|---|---|---|
| 09/07/2022 09/07/22 | Sold | $525,000 | -2.0% | $138 / Sq Ft |
| 07/25/2022 07/25/22 | Price Changed | $535,900 | -0.7% | $141 / Sq Ft |
| 07/12/2022 07/12/22 | Price Changed | $539,900 | -0.9% | $142 / Sq Ft |
| 07/02/2022 07/02/22 | For Sale | $544,900 | +103.7% | $143 / Sq Ft |
| 09/16/2016 09/16/16 | Sold | $267,450 | -8.6% | $70 / Sq Ft |
| 07/11/2014 07/11/14 | Sold | $292,500 | -- | $73 / Sq Ft |
Tax History Compared to Growth
Tax History
| Year | Tax Paid | Tax Assessment Tax Assessment Total Assessment is a certain percentage of the fair market value that is determined by local assessors to be the total taxable value of land and additions on the property. | Land | Improvement |
|---|---|---|---|---|
| 2024 | $1,998 | $128,600 | $0 | $0 |
| 2023 | $1,998 | $128,600 | $0 | $0 |
| 2022 | $1,259 | $81,025 | $0 | $0 |
| 2021 | $1,442 | $68,000 | $0 | $0 |
| 2020 | $1,442 | $68,000 | $0 | $0 |
| 2019 | $1,442 | $68,000 | $0 | $0 |
| 2018 | $1,442 | $68,000 | $0 | $0 |
| 2017 | $1,442 | $68,000 | $0 | $0 |
| 2016 | $1,380 | $0 | $0 | $0 |
| 2015 | $1,380 | $0 | $0 | $0 |
| 2014 | $1,380 | $0 | $0 | $0 |
Agents Affiliated with this Home
-
L
Seller's Agent in 2022
Lisa Vineyard
Realty Executives Associates
(865) 388-1818
5 in this area
138 Total Sales
-
G
Buyer's Agent in 2022
Glenn Haase
Century 21 Real Estate Group
-
K
Buyer Co-Listing Agent in 2022
Kim Haase
Kings of Real Estate
(865) 938-7750
1 in this area
24 Total Sales
-
S
Seller's Agent in 2016
Sherri Vanderkooy
Century 21 Real Estate Group
-
T
Seller Co-Listing Agent in 2016
Todd Vanderkooy
Century 21 Real Estate Group
-
T
Buyer's Agent in 2016
Tammy Dollar
Town & Country - REALTORS Of East TN, Inc.
Map
Source: East Tennessee REALTORS® MLS
MLS Number: 972883
APN: 021ID-030
- 7309 Fort Apache Rd
- 7019 Calvary Way
- 7472 Cotton Patch Rd
- 7739 Applecross Rd
- 7306 English Park Way Unit 1
- 7763 Applecross Rd
- 7946 Beeler Farms Ln
- 6925 Sicilia Ln
- 6826 Tramway Ln
- 6820 Tramway Ln
- 7712 Belhaven Ln
- 6814 Tramway Ln
- 6802 Tramway Ln
- 6832 Tramway Ln
- 6808 Tramway Ln
- 7708 Belhaven Ln
- 7704 Belhaven Ln
- 6833 Tramway Ln
- 7700 Belhaven Ln
- 6827 Tramway Ln
