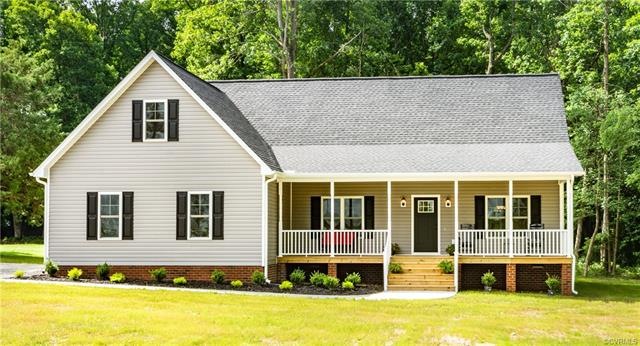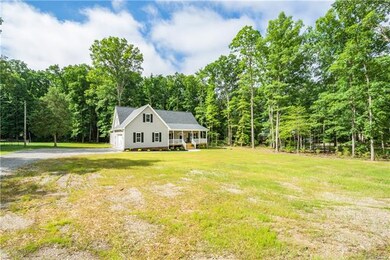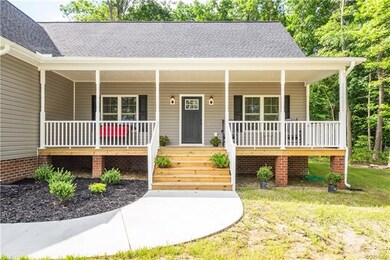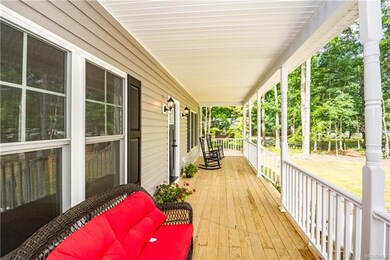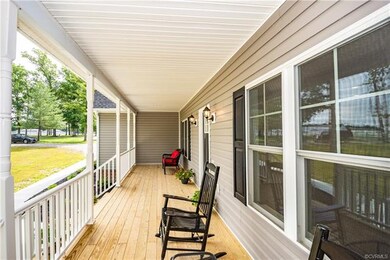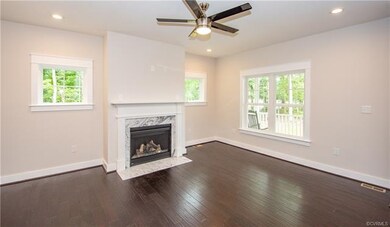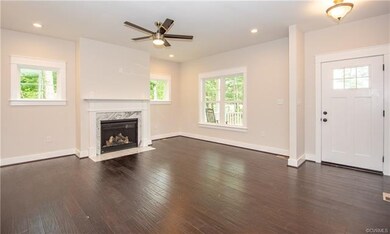
7441 River Rd Hanover, VA 23069
Highlights
- Newly Remodeled
- Cape Cod Architecture
- Wooded Lot
- Rural Point Elementary School Rated A
- Deck
- Wood Flooring
About This Home
As of December 2020Beautiful Custom Home built by Gary Martin! Located in the sought after Hanover High School & Rural Point Elementary School Districts! Gary Martin is a small builder who gives attention to every detail & has remarkable quality, and this home has the custom features and quality not often found. Enjoy the peaceful views of the equestrian center across the road from the huge front porch, & the privacy of the wooded rear yard! You can truly unwind in this country setting! When you come through the front door, you are greeted by an amazing space to entertain your guests! The living room, dining area, and custom kitchen are all open to each other with hand-scraped wood flooring and stunning appointments. The kitchen includes designer white cabinetry with granite counters and a deep county sink, with the island overlooking everything! This home lives like a rancher with 3 bedrooms and two full baths downstairs. The owner's suite includes a jetted tub, separate shower, dual vanities, & a huge walk-in closet too The upstairs has a great room sized family room, perfect for a media room, plus 4th bedroom & a 3rd Full Bath. Enjoy low maintenance with Vinyl Siding! Huge 2 Car Garage!!
Last Agent to Sell the Property
Tripp Hogg
RAR Training Office License #0225156305 Listed on: 06/04/2018
Last Buyer's Agent
Tripp Hogg
RAR Training Office License #0225156305 Listed on: 06/04/2018
Home Details
Home Type
- Single Family
Est. Annual Taxes
- $109
Year Built
- Built in 2018 | Newly Remodeled
Lot Details
- 1.27 Acre Lot
- Wooded Lot
- Zoning described as A1
Parking
- 2 Car Direct Access Garage
- Garage Door Opener
- Off-Street Parking
Home Design
- Cape Cod Architecture
- Frame Construction
- Vinyl Siding
Interior Spaces
- 2,785 Sq Ft Home
- 2-Story Property
- Tray Ceiling
- High Ceiling
- Ceiling Fan
- Recessed Lighting
- Gas Fireplace
- Thermal Windows
- Insulated Doors
- Crawl Space
Kitchen
- Induction Cooktop
- Stove
- Microwave
- Dishwasher
- Granite Countertops
Flooring
- Wood
- Carpet
- Tile
Bedrooms and Bathrooms
- 4 Bedrooms
- Primary Bedroom on Main
- En-Suite Primary Bedroom
- Walk-In Closet
- 3 Full Bathrooms
- Double Vanity
- Hydromassage or Jetted Bathtub
Outdoor Features
- Deck
- Exterior Lighting
- Front Porch
Schools
- Rural Point Elementary School
- Oak Knoll Middle School
- Hanover High School
Utilities
- Forced Air Zoned Heating and Cooling System
- Heat Pump System
- Well
- Water Heater
- Septic Tank
Community Details
- Courtland Heights Subdivision
Listing and Financial Details
- Tax Lot 11
- Assessor Parcel Number 8719-37-1465
Ownership History
Purchase Details
Home Financials for this Owner
Home Financials are based on the most recent Mortgage that was taken out on this home.Purchase Details
Home Financials for this Owner
Home Financials are based on the most recent Mortgage that was taken out on this home.Purchase Details
Similar Homes in Hanover, VA
Home Values in the Area
Average Home Value in this Area
Purchase History
| Date | Type | Sale Price | Title Company |
|---|---|---|---|
| Warranty Deed | $414,000 | Attorney | |
| Warranty Deed | $389,950 | Attorney | |
| Warranty Deed | $55,000 | Attorney |
Mortgage History
| Date | Status | Loan Amount | Loan Type |
|---|---|---|---|
| Open | $331,200 | New Conventional | |
| Previous Owner | $398,333 | VA |
Property History
| Date | Event | Price | Change | Sq Ft Price |
|---|---|---|---|---|
| 12/15/2020 12/15/20 | Sold | $414,000 | -1.4% | $149 / Sq Ft |
| 10/28/2020 10/28/20 | Pending | -- | -- | -- |
| 06/18/2020 06/18/20 | For Sale | $419,950 | +7.7% | $151 / Sq Ft |
| 09/07/2018 09/07/18 | Sold | $389,950 | 0.0% | $140 / Sq Ft |
| 08/01/2018 08/01/18 | Pending | -- | -- | -- |
| 06/27/2018 06/27/18 | Price Changed | $389,950 | -2.5% | $140 / Sq Ft |
| 06/04/2018 06/04/18 | For Sale | $400,000 | -- | $144 / Sq Ft |
Tax History Compared to Growth
Tax History
| Year | Tax Paid | Tax Assessment Tax Assessment Total Assessment is a certain percentage of the fair market value that is determined by local assessors to be the total taxable value of land and additions on the property. | Land | Improvement |
|---|---|---|---|---|
| 2025 | $4,365 | $538,900 | $93,100 | $445,800 |
| 2024 | $4,304 | $531,300 | $92,700 | $438,600 |
| 2023 | $3,540 | $459,800 | $83,400 | $376,400 |
| 2022 | $3,366 | $415,600 | $74,400 | $341,200 |
| 2021 | $2,925 | $361,100 | $65,100 | $296,000 |
| 2020 | $2,925 | $361,100 | $65,100 | $296,000 |
| 2019 | $1,532 | $361,100 | $65,100 | $296,000 |
| 2018 | $1,532 | $189,100 | $54,100 | $135,000 |
| 2017 | $109 | $13,400 | $13,400 | $0 |
| 2016 | $109 | $13,400 | $13,400 | $0 |
| 2015 | $109 | $13,400 | $13,400 | $0 |
| 2014 | $109 | $13,400 | $13,400 | $0 |
Agents Affiliated with this Home
-
T
Seller's Agent in 2020
Tripp Hogg
RAR Training Office
-
S
Buyer's Agent in 2020
Scott Cary
ERA Woody Hogg & Assoc
Map
Source: Central Virginia Regional MLS
MLS Number: 1820249
APN: 8719-37-1465
- 12387 Hanover Courthouse Rd
- 13120 Depot Rd
- Hawksmoor Plan at The Reserve at Campbell Creek
- Bainworth Plan at The Reserve at Campbell Creek
- Heatherworth Plan at The Reserve at Campbell Creek
- Lochbriar Plan at The Reserve at Campbell Creek
- Milan - The Reserve at Campbell Creek Plan at The Reserve at Campbell Creek
- Sorrento - The Reserve at Campbell Creek Plan at The Reserve at Campbell Creek
- 0 Tbd Unit 2515282
- 8383 Mount Eagle Rd
- 8229 Mount Eagle Rd
- 8236 Mount Eagle Rd
- 8243 Mount Eagle Rd
- 8251 Mount Eagle Rd
- 8269 Mount Eagle Rd
- 8287 Mount Eagle Rd
- 8327 Mount Eagle Rd
- 8341 Mount Eagle Rd
- 8294 Mount Eagle Rd
- 8313 Mount Eagle Rd
