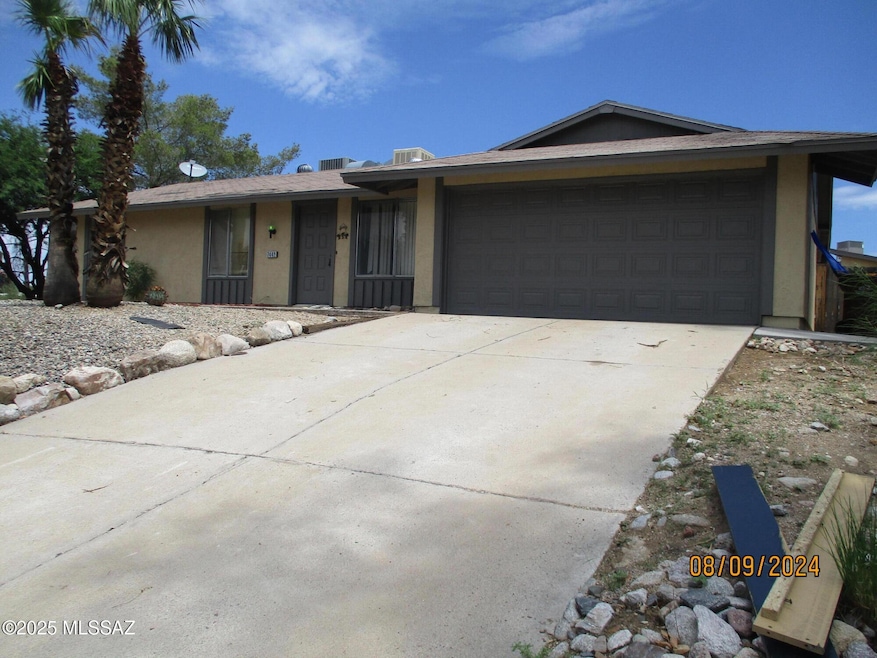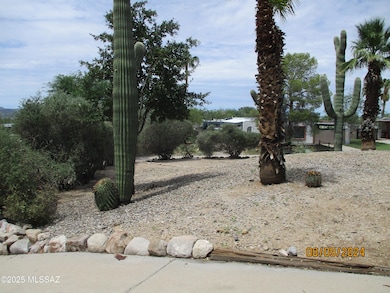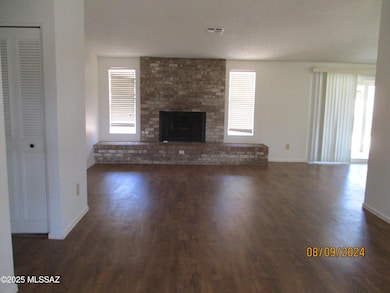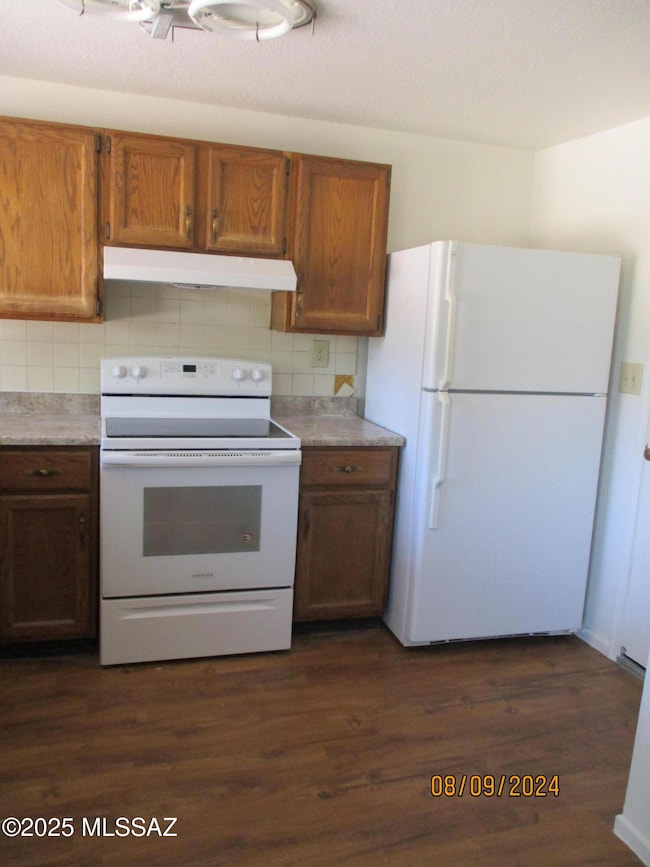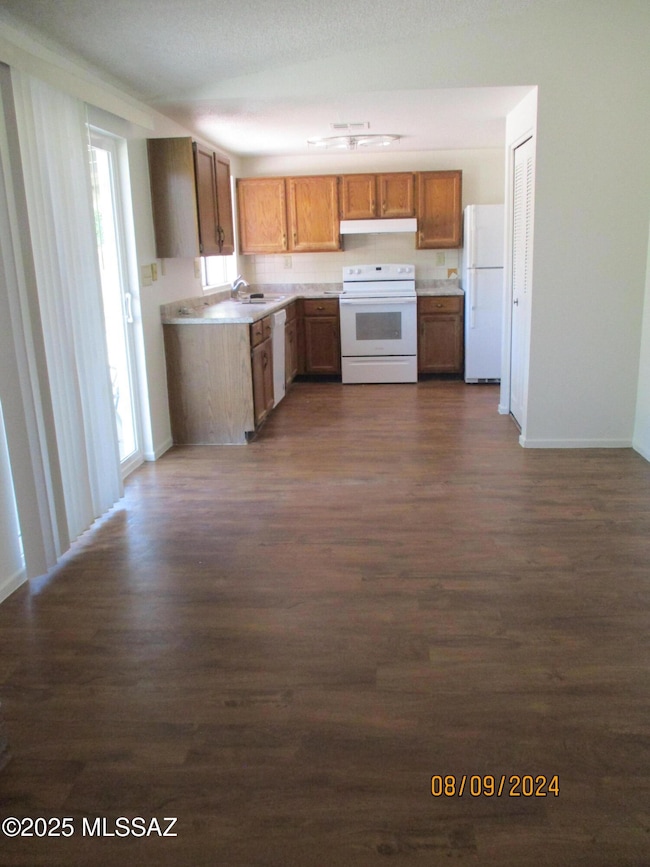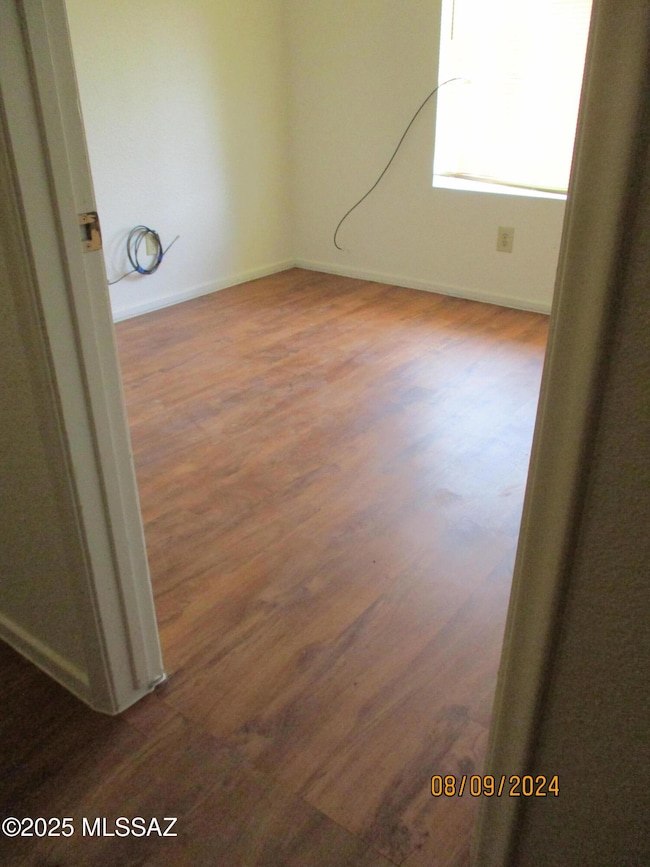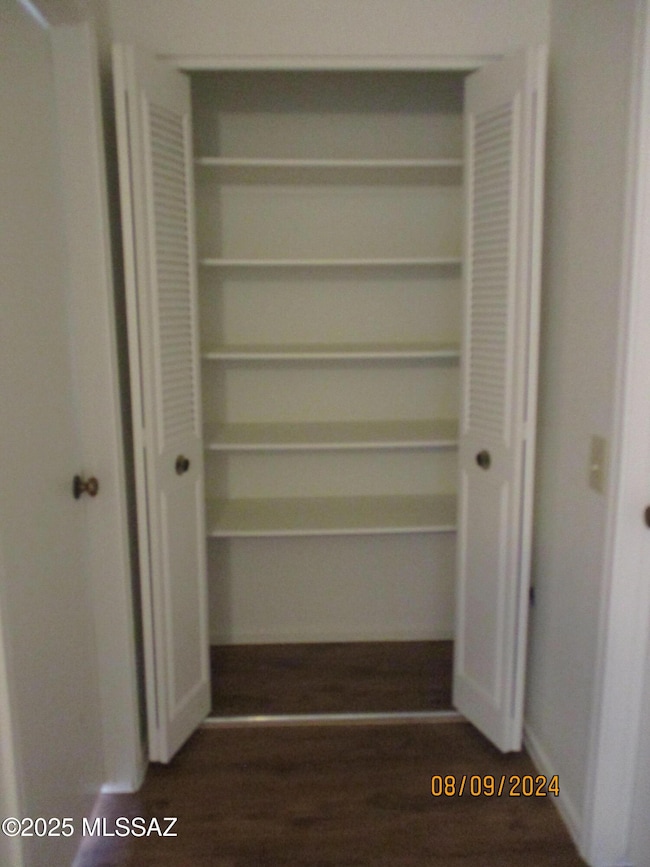7442 N Shirley Ln Tucson, AZ 85741
3
Beds
2
Baths
1,245
Sq Ft
7,841
Sq Ft Lot
Highlights
- Wood Burning Stove
- Ceiling height of 9 feet or more
- Brick or Stone Mason
- 1 Fireplace
- Cul-De-Sac
- Bathtub with Shower
About This Home
Great house with fireplace, dbl garage, large covered patio, huge fenced yard! Dual cooling! Must see! No Carpets, Vinyl Plank and Tile, Great Location
Listing Agent
Laura Sisco
Imagine Realty Services Listed on: 10/06/2025
Home Details
Home Type
- Single Family
Est. Annual Taxes
- $2,459
Year Built
- Built in 1980
Lot Details
- 7,841 Sq Ft Lot
- Lot Dimensions are 89'' x 79'' x 44'' x 126'' x 24''
- Desert faces the front of the property
- Cul-De-Sac
- Wood Fence
- Landscaped with Trees
- Property is zoned Tucson - C3, Tucson - C3
Parking
- 2 Covered Spaces
- Driveway
Home Design
- Brick or Stone Mason
Interior Spaces
- 1,245 Sq Ft Home
- 1-Story Property
- Ceiling height of 9 feet or more
- Ceiling Fan
- 1 Fireplace
- Wood Burning Stove
- Window Treatments
- Living Room
- Dining Area
- Ceramic Tile Flooring
- Electric Range
- Washer and Electric Dryer Hookup
Bedrooms and Bathrooms
- 3 Bedrooms
- 2 Full Bathrooms
- Bathtub with Shower
- Primary Bathroom includes a Walk-In Shower
Schools
- Thornydale Elementary School
- Tortolita Middle School
- Mountain View High School
Utilities
- Forced Air Heating and Cooling System
- Natural Gas Not Available
Community Details
- The community has rules related to covenants, conditions, and restrictions, deed restrictions
Listing and Financial Details
- Property Available on 11/7/25
- 12 Month Lease Term
Map
Source: MLS of Southern Arizona
MLS Number: 22525986
APN: 225-38-2660
Nearby Homes
- 7601 N Shirley Place
- 7621 N Shirley Place
- 7327 N Iron Bell Place
- 3885 W Mars St
- 7310 N Sunny Ridge Place
- 3810 W Sunny Hills Place
- 3841 W Red Wing St
- 3762 W Meadow Briar Dr
- 4240 W Woodridge Ln
- 3822 W North Aire Place
- 4520 W Lynn Cir
- 4410 W Ina Rd
- 4431 W Placita Rebecca
- 7886 N Roundstone Dr
- 7881 N Soledad Ave
- 4279 W Rockwood Dr
- 3620 W Arrowwood Place
- 7870 N Thornydale Rd
- 7904 N Roundstone Dr
- 4209 W Pyracantha Dr
- 7290 N Oldfather Dr
- 7230 N Ulene Place
- 4311 W Sungate Place
- 4440 W Placita Rebecca
- 4105 W Aerie Dr
- 3589 W Capella St
- 4259 W Stagestop Ct
- 4468 W Sun Quest St
- 4469 W Holly Berry Way
- 4510 W Sun Quest St
- 3381 W Blacksill Dr
- 3641 W Camino de Talia
- 8143 N Midnight Way
- 4732 W Sleepydale Ct
- 4284 W Veranda St
- 3201-3225 W Ina Rd
- 7410 N Patriot Dr
- 8341 N Washakie Way
- 5009 W Triangle Leaf Ct
- 3500 W Orange Grove Rd
