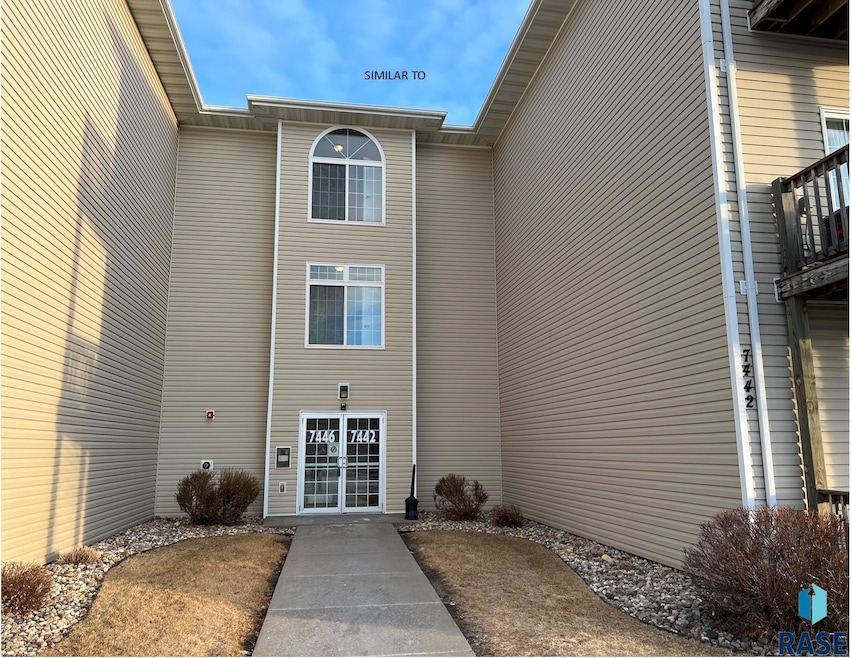
7442 S Louise Ave Unit 106 Sioux Falls, SD 57108
Southwest Sioux Falls NeighborhoodEstimated payment $894/month
About This Home
Easy living at an affordable price at this 1 bedroom condo! Conveniently located with quick interstate access as well as close proximity to restaurants & lots of shopping! So many upgrades inside...dark stained cabinets offset beautifully by white trim & doors throughout. BIG eat-in kitchen boasts an abundance of cabinets, center island & granite countertops. Large living area offers a sliding door to the deck. From the bedroom is a pass through door to the HUGE walk-in closet and the full bath with laundry. This home includes an oversized garage with an easy stroll across the parking lot to the main building. HOA includes exterior maintenance, insurance, garbage, water/sewer, lawn care & snow removal. The main building was constructed for ease of future maintenance- permanent siding & pitched roof. REALTOR owned.
Property Details
Home Type
- Condominium
Est. Annual Taxes
- $2,261
Year Built
- Built in 2010
Parking
- 1 Car Garage
Home Design
- 750 Sq Ft Home
- Composition Roof
Kitchen
- Microwave
- Dishwasher
- Disposal
Bedrooms and Bathrooms
- 1 Bedroom
- 1 Full Bathroom
Schools
- Harrisburg Endeavor Elementary School
- North Middle School - Harrisburg School District 41-2
- Harrisburg High School
Additional Features
- Laundry on main level
- Heating System Uses Natural Gas
Community Details
- Auburn Hills Addn Subdivision
Map
Home Values in the Area
Average Home Value in this Area
Property History
| Date | Event | Price | List to Sale | Price per Sq Ft |
|---|---|---|---|---|
| 10/29/2025 10/29/25 | For Sale | $135,000 | -- | $180 / Sq Ft |
About the Listing Agent

The Experience Real Estate strives to provide TOP NOTCH service in several aspects of the real estate industry. Founded in Sioux Falls by Kory Davis in 1999, our company now services the entire state of South Dakota through a network of EXPERIENCED real estate agents. In addition to unmatched marketing & extensive experience in real estate negotiations, our clients have access to discounts and exceptional service from our other companies...Rentals, Movers, Furniture, Insurance and Builders.
Kory's Other Listings
Source: REALTOR® Association of the Sioux Empire
MLS Number: 22508218
- 7446 S Louise Ave Unit 302
- 3500 W Hughes Place
- 3509 W Hughes Place
- 3100 W Auburn Hills Ct
- 7620 S Rose Crest Trail
- 7000 S Hughes Ave
- 6803 S Witzke Ave
- 2813 W Stratton St
- 8105 S Seven Oaks Dr
- 7812 S Tuscan Club Cir
- 8111 S Seven Oaks Dr
- 3604 W 90th St
- 3029 W 90th St
- 3704 W 90th St
- 3520 W 91st Place
- 8301 S Brenda Place
- 8204 S Grass Creek Dr
- 7104 S Cabot Cir
- 7208 S Ludlow Ln
- 3600 W 93rd St
- 7434 S Louise Ave Unit 7434-301
- 3120 W Rambler Place
- 3503 W 85th St
- 7401 S Beal Ave
- 8102 S Hughes Ave
- 8102 S Hughes Ave
- 7700 S Brett Ave
- 6315 S Connie Ave
- 7836 S Townsley Ave
- 4319 W Kinsley Place
- 7700 S Townsley Ave
- 2020 W Trevi Place
- 4013 W Mary Jo Place
- 3609 W Ralph Rogers Rd
- 7563 S Grand Arbor Place
- 7950 S Bergamot Ave
- 4710 W 71st St
- 4313 W 58th St
- 5120 S Rolling Green Ave
- 5100 S Nevada Ave






