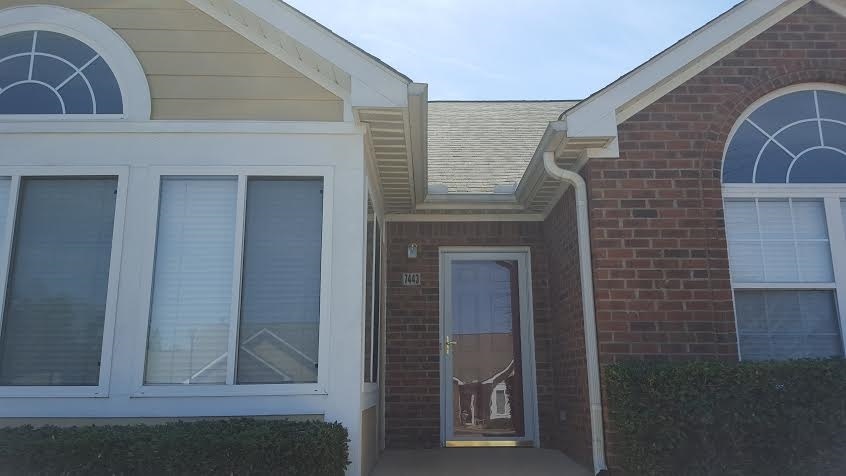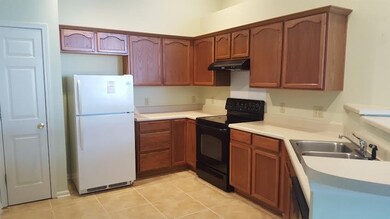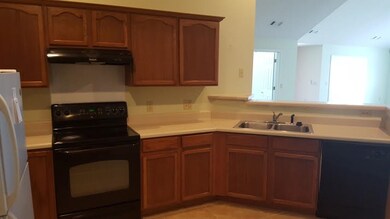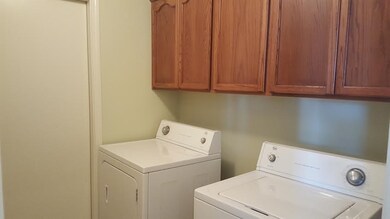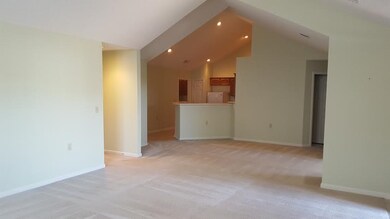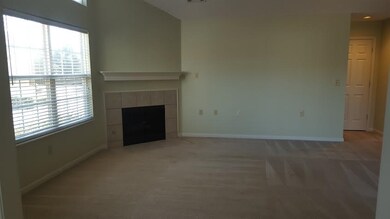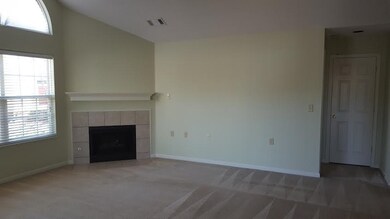
7443 Appling Chase Cove Unit 65 Cordova, TN 38016
Highlights
- Fitness Center
- Clubhouse
- Traditional Architecture
- Landscaped Professionally
- Vaulted Ceiling
- Separate Formal Living Room
About This Home
As of June 2025Wonderful condominium community w/clubhouse, pool and exercise room. Two bedrooms plus a sunroom, an office, laundry room, great room w/gas log fireplace, kitchen w/bar, dining room area and two full baths. Two car garage has attic storage. Carefree living in another great Kemmons Wilson development. Clean and neutral, ready for move-in. Close to shopping and I-40. No city taxes!
Last Buyer's Agent
Frances May
Crye-Leike, Inc., REALTORS License #267758
Property Details
Home Type
- Condominium
Est. Annual Taxes
- $1,570
Year Built
- Built in 2006
Lot Details
- End Unit
- Landscaped Professionally
- Few Trees
- Zero Lot Line
Home Design
- Traditional Architecture
- Slab Foundation
- Composition Shingle Roof
- Vinyl Siding
Interior Spaces
- 1,600-1,799 Sq Ft Home
- 1,726 Sq Ft Home
- 1-Story Property
- Vaulted Ceiling
- Ceiling Fan
- Gas Log Fireplace
- Double Pane Windows
- Aluminum Window Frames
- Great Room
- Separate Formal Living Room
- Den with Fireplace
Kitchen
- Eat-In Kitchen
- Self-Cleaning Oven
- Cooktop
- Microwave
- Dishwasher
- Disposal
Flooring
- Partially Carpeted
- Tile
- Vinyl
Bedrooms and Bathrooms
- 2 Main Level Bedrooms
- Walk-In Closet
- 2 Full Bathrooms
- Dual Vanity Sinks in Primary Bathroom
Laundry
- Laundry Room
- Dryer
- Washer
Home Security
- Burglar Security System
- Termite Clearance
Parking
- 2 Car Attached Garage
- Rear-Facing Garage
- Garage Door Opener
- Driveway
Utilities
- Central Heating and Cooling System
- Heating System Uses Gas
- Gas Water Heater
- Cable TV Available
Additional Features
- Cove
- Ground Level
Listing and Financial Details
- Assessor Parcel Number D0208J B00065
Community Details
Overview
- Property has a Home Owners Association
- $212 Maintenance Fee
- Association fees include trash collection, exterior maintenance, grounds maintenance, management fees, exterior insurance, parking
- 4 Units
- The Oaks At Appling Community
- Oaks At Appling Pd And Subdivision
- Property managed by Keith Collins
- Planned Unit Development
Recreation
- Recreation Facilities
- Fitness Center
- Community Pool
Pet Policy
- No Pets Allowed
Additional Features
- Clubhouse
- Fire and Smoke Detector
Ownership History
Purchase Details
Home Financials for this Owner
Home Financials are based on the most recent Mortgage that was taken out on this home.Purchase Details
Home Financials for this Owner
Home Financials are based on the most recent Mortgage that was taken out on this home.Purchase Details
Purchase Details
Home Financials for this Owner
Home Financials are based on the most recent Mortgage that was taken out on this home.Similar Home in the area
Home Values in the Area
Average Home Value in this Area
Purchase History
| Date | Type | Sale Price | Title Company |
|---|---|---|---|
| Deed | $165,000 | -- | |
| Warranty Deed | $135,000 | Realty Title And Escrow Co I | |
| Warranty Deed | $118,000 | None Available | |
| Warranty Deed | $193,540 | -- |
Mortgage History
| Date | Status | Loan Amount | Loan Type |
|---|---|---|---|
| Open | $97,000 | Credit Line Revolving | |
| Closed | $98,600 | New Conventional | |
| Closed | $100,000 | No Value Available | |
| Closed | -- | No Value Available | |
| Previous Owner | $108,000 | New Conventional | |
| Previous Owner | $152,832 | Fannie Mae Freddie Mac | |
| Closed | $28,656 | No Value Available |
Property History
| Date | Event | Price | Change | Sq Ft Price |
|---|---|---|---|---|
| 06/06/2025 06/06/25 | Sold | $220,000 | -7.9% | $138 / Sq Ft |
| 05/16/2025 05/16/25 | Pending | -- | -- | -- |
| 03/22/2025 03/22/25 | Price Changed | $239,000 | -7.7% | $149 / Sq Ft |
| 02/27/2025 02/27/25 | Price Changed | $259,000 | -3.7% | $162 / Sq Ft |
| 12/10/2024 12/10/24 | For Sale | $269,000 | +63.0% | $168 / Sq Ft |
| 08/23/2018 08/23/18 | Sold | $165,000 | 0.0% | $96 / Sq Ft |
| 08/23/2018 08/23/18 | Pending | -- | -- | -- |
| 08/23/2018 08/23/18 | For Sale | $165,000 | +22.2% | $96 / Sq Ft |
| 05/16/2016 05/16/16 | Sold | $135,000 | 0.0% | $84 / Sq Ft |
| 04/16/2016 04/16/16 | Pending | -- | -- | -- |
| 04/10/2016 04/10/16 | For Sale | $135,000 | -- | $84 / Sq Ft |
Tax History Compared to Growth
Tax History
| Year | Tax Paid | Tax Assessment Tax Assessment Total Assessment is a certain percentage of the fair market value that is determined by local assessors to be the total taxable value of land and additions on the property. | Land | Improvement |
|---|---|---|---|---|
| 2025 | $1,570 | $66,400 | $5,800 | $60,600 |
| 2024 | $1,570 | $46,300 | $5,800 | $40,500 |
| 2023 | $1,570 | $46,300 | $5,800 | $40,500 |
| 2022 | $1,570 | $46,300 | $5,800 | $40,500 |
| 2021 | $1,597 | $46,300 | $5,800 | $40,500 |
| 2020 | $1,405 | $34,700 | $5,800 | $28,900 |
| 2019 | $1,405 | $34,700 | $5,800 | $28,900 |
| 2018 | $1,405 | $34,700 | $5,800 | $28,900 |
| 2017 | $1,426 | $34,700 | $5,800 | $28,900 |
| 2016 | $1,486 | $34,000 | $0 | $0 |
| 2014 | $1,486 | $34,000 | $0 | $0 |
Agents Affiliated with this Home
-
Judy Deming

Seller's Agent in 2025
Judy Deming
RE/MAX
(901) 301-8213
8 in this area
28 Total Sales
-
Michael Sanford
M
Buyer's Agent in 2025
Michael Sanford
eXp Realty, LLC
(901) 505-0756
1 in this area
1 Total Sale
-
Gay Young

Seller's Agent in 2016
Gay Young
eXp Realty, LLC
(901) 581-6118
17 in this area
234 Total Sales
-
Steve Young

Seller Co-Listing Agent in 2016
Steve Young
eXp Realty, LLC
(901) 581-6114
4 in this area
48 Total Sales
-
F
Buyer's Agent in 2016
Frances May
Crye-Leike
Map
Source: Memphis Area Association of REALTORS®
MLS Number: 9974751
APN: D0-208J-B0-0065
- 1797 Appling Oaks Cir Unit 81
- 1800 Appling Oaks Cir Unit 75
- 7380 Appling Club Cir Unit 104
- 1821 Appling Oaks Cir Unit 96
- 1825 Appling Oaks Cir Unit 94
- 7438 Appling Club Cir Unit 121
- 1869 Appling Oaks Cir Unit 6
- 7370 Appling Hill Ln Unit 4
- 1961 Appling Oaks Cir Unit 29
- 7414 Appling Club Cir Unit 113
- 7570 Chapel Ridge Dr
- 1620 S Ryamar Cove
- 7726 Chapel Creek Pkwy N
- 7705 Partridge Woods Cove
- 1543 Appling Wood Cove N
- 7415 Lost Grove Ln
- 7167 Dexter Rd
- 1811 Wood Oak Dr
- 1647 W Southfield Cir
- 1655 W Southfield Cir Unit C
