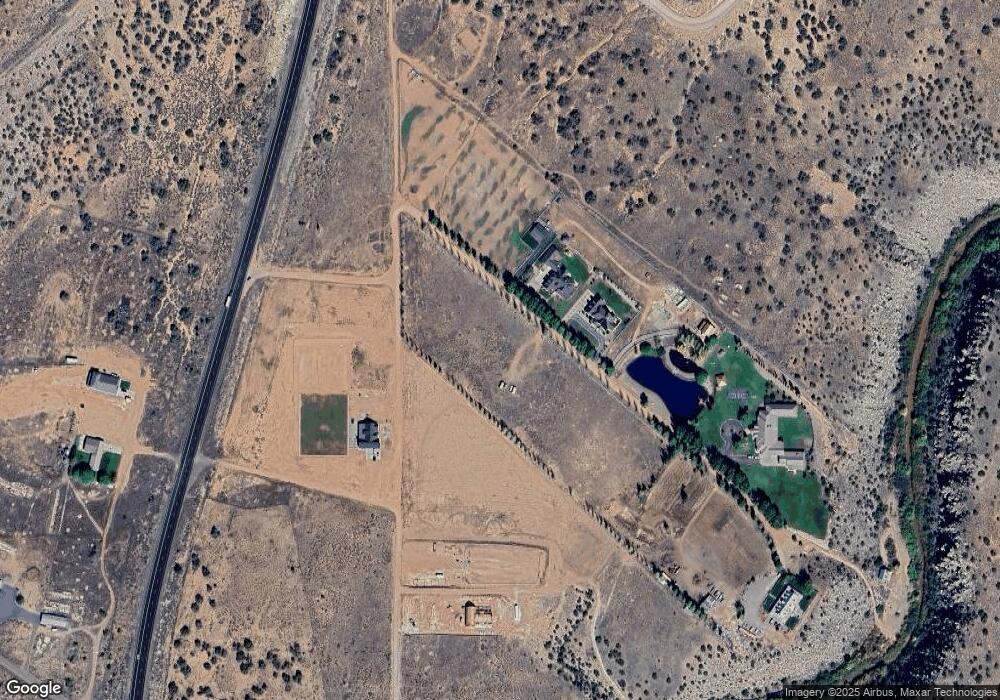7444 Caldwell Canyon Rd Snowflake, AZ 85937
9
Beds
8
Baths
14,537
Sq Ft
8.8
Acres
About This Home
This home is located at 7444 Caldwell Canyon Rd, Snowflake, AZ 85937. 7444 Caldwell Canyon Rd is a home located in Navajo County with nearby schools including Snowflake Intermediate School, Highland Primary School, and Snowflake Junior High School.
Create a Home Valuation Report for This Property
The Home Valuation Report is an in-depth analysis detailing your home's value as well as a comparison with similar homes in the area
Home Values in the Area
Average Home Value in this Area
Tax History Compared to Growth
Map
Nearby Homes
- 0 Caldwell Canyon Rd
- Parcel C Arizona 77
- Parcel A Arizona 77
- Parcel B Arizona 77
- 79 Old Woodruff Rd
- 5175 Old Woodruff Rd
- 1014 E Madison St
- 1468 Eager Ave
- 221 N Main St
- 1050 E Jefferson St
- 276 N 2nd St W
- 276 N 2nd St W Unit West
- 1058 E Adams St
- 1033 E Adams St
- 177 N 1st East St
- 1096 E Adams St
- Lot 020G E 24th St N
- Lot 020B E 24th St N Unit 20B
- Lot 020G E 24th St N Unit 20G
- Lot 020D E 24th St N Unit 20D
- 7442 Caldwell Canyon Rd
- 7445 Caldwell Canyon Rd
- 0 Caldwell Canyon Parcel D Rd
- 7429 Caldwell Canyon Rd
- 4455 Silver Hawk Trail
- 4465 Silver Hawk Trail
- 4457 Silver Hawk Trail
- 4457 Silver Hawk Trail Unit 203C
- 7435 Caldwell Canyon Rd
- 7435 Caldwell Canyon Rd
- 7435 Caldwell Canyon Rd
- 0 Rd
- 4459 Silver Hawk Trail Unit 203
- 4459 Silver Hawk Trail
- 7437 Caldwell Canyon Rd
- 4421 Silver Hawk Trail
- 4443 Silver Hawk Trail
- 0 Rd
- n/a Beaver Canyon Trail Unit 201
- 4493 Silver Hawk Trail
