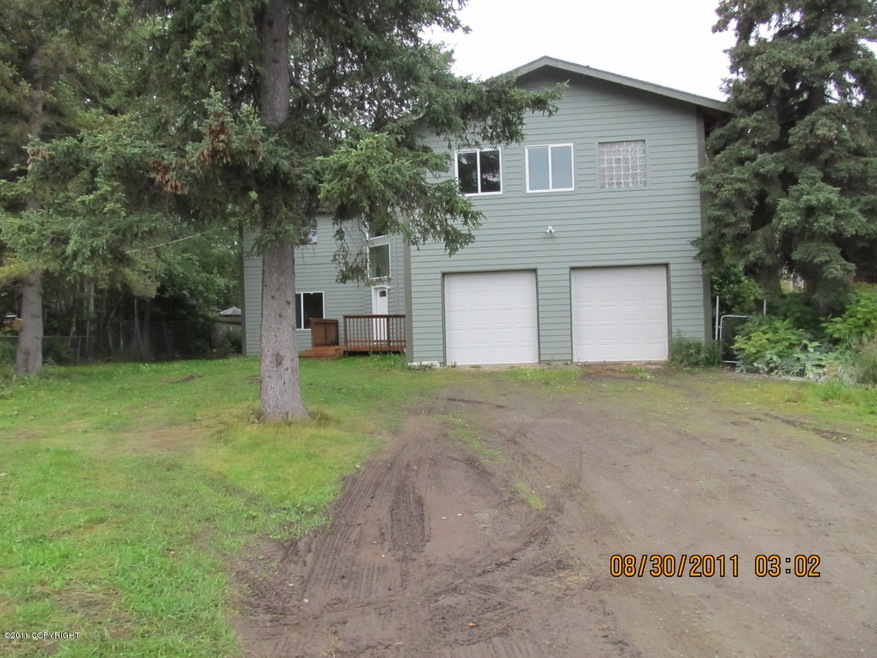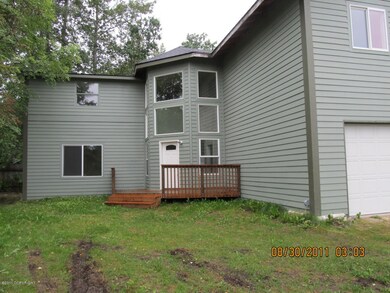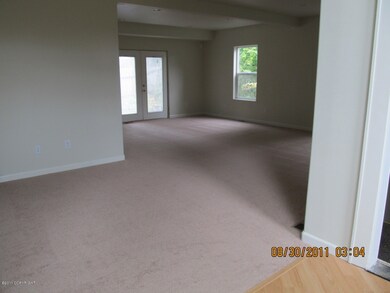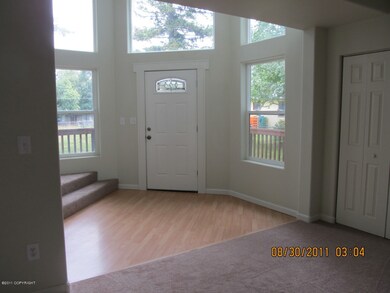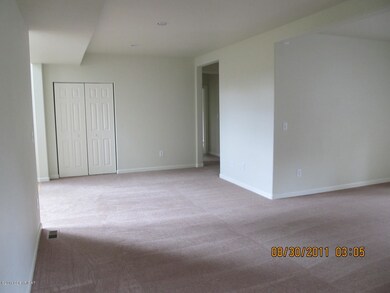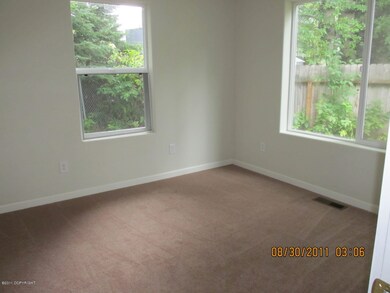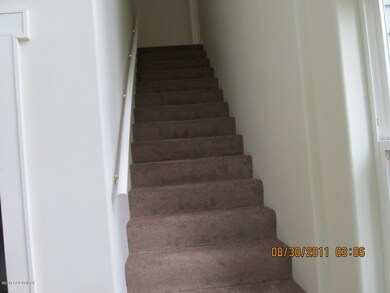7444 Linden Dr Anchorage, AK 99502
Sand Lake NeighborhoodEstimated Value: $416,000 - $568,806
5
Beds
3
Baths
2,906
Sq Ft
$173/Sq Ft
Est. Value
Highlights
- 2 Car Attached Garage
- Attached Carport
- Family Room
- Dimond High School Rated A-
- Forced Air Heating System
- Carpet
About This Home
As of March 2012Nicely updated home with new roof, new carpet, fresh paint, new back deck. Light and bright! Ready for move in! Beautifully done! Bank of America 90% letter required with offers or proof of funds. Please allow 2-3 days for seller response. Property does appear to have been a modular home that was added on too. No documentation available. BTV all information.
Home Details
Home Type
- Single Family
Est. Annual Taxes
- $7,267
Year Built
- Built in 1961
Lot Details
- 0.28 Acre Lot
- Property is zoned R1, Single Family Residential
Parking
- 2 Car Attached Garage
- Attached Carport
Interior Spaces
- 2,906 Sq Ft Home
- Family Room
- Carpet
Kitchen
- Oven or Range
- Dishwasher
- Disposal
Bedrooms and Bathrooms
- 5 Bedrooms
- 3 Full Bathrooms
Schools
- Gladys Wood Elementary School
- Mears Middle School
- Dimond High School
Utilities
- Forced Air Heating System
Ownership History
Date
Name
Owned For
Owner Type
Purchase Details
Listed on
Aug 31, 2011
Closed on
Feb 21, 2012
Sold by
Bank Of America Na
Bought by
Puzon Jesus N
List Price
$361,200
Current Estimated Value
Home Financials for this Owner
Home Financials are based on the most recent Mortgage that was taken out on this home.
Avg. Annual Appreciation
3.64%
Original Mortgage
$302,141
Outstanding Balance
$203,089
Interest Rate
3.5%
Mortgage Type
FHA
Estimated Equity
$300,180
Purchase Details
Closed on
Aug 16, 2010
Sold by
Rogers William A
Bought by
Bank Of America Na
Purchase Details
Closed on
Mar 23, 1998
Sold by
Lewis Michael H and Lewis Hyon S
Bought by
Rogers William A
Create a Home Valuation Report for This Property
The Home Valuation Report is an in-depth analysis detailing your home's value as well as a comparison with similar homes in the area
Home Values in the Area
Average Home Value in this Area
Purchase History
| Date | Buyer | Sale Price | Title Company |
|---|---|---|---|
| Puzon Jesus N | -- | Fatic | |
| Bank Of America Na | $31,854 | None Available | |
| Rogers William A | -- | -- | |
| Rogers William A | -- | -- |
Source: Public Records
Mortgage History
| Date | Status | Borrower | Loan Amount |
|---|---|---|---|
| Open | Puzon Jesus N | $302,141 | |
| Closed | Rogers William A | $0 |
Source: Public Records
Property History
| Date | Event | Price | Change | Sq Ft Price |
|---|---|---|---|---|
| 03/06/2012 03/06/12 | Sold | -- | -- | -- |
| 01/26/2012 01/26/12 | Pending | -- | -- | -- |
| 08/31/2011 08/31/11 | For Sale | $361,200 | -- | $124 / Sq Ft |
Source: Alaska Multiple Listing Service
Tax History Compared to Growth
Tax History
| Year | Tax Paid | Tax Assessment Tax Assessment Total Assessment is a certain percentage of the fair market value that is determined by local assessors to be the total taxable value of land and additions on the property. | Land | Improvement |
|---|---|---|---|---|
| 2025 | $7,267 | $550,800 | $117,700 | $433,100 |
| 2024 | $7,267 | $525,100 | $117,700 | $407,400 |
| 2023 | $7,970 | $468,000 | $117,700 | $350,300 |
| 2022 | $6,827 | $455,400 | $117,700 | $337,700 |
| 2021 | $7,927 | $439,900 | $117,700 | $322,200 |
| 2020 | $6,096 | $408,900 | $117,700 | $291,200 |
| 2019 | $5,914 | $411,500 | $117,700 | $293,800 |
| 2018 | $5,688 | $396,800 | $117,700 | $279,100 |
| 2017 | $5,843 | $393,100 | $117,700 | $275,400 |
| 2016 | $5,583 | $409,600 | $117,700 | $291,900 |
| 2015 | $5,583 | $400,700 | $105,900 | $294,800 |
| 2014 | $5,583 | $367,300 | $77,900 | $289,400 |
Source: Public Records
Map
Source: Alaska Multiple Listing Service
MLS Number: 11-11754
APN: 01215215000
Nearby Homes
- L28 Blackberry St
- 7721 Blackberry St
- 3727 W 74th Ave
- 7141 Weimer Rd Unit 46
- 7141 Weimer Rd Unit 6
- 7075 Weimer Rd Unit 6
- 6940 Colonial Ct
- 8525 Jewel Lake Rd
- 6040 Jewel Lake Rd
- 7045 Weimer Rd Unit 3
- 7068 Weimer Rd Unit 3
- 7925 Wisteria St
- 3630 Dunkirk Ct
- 6967 Town And Country Place
- 7713 Honeysuckle Dr
- 3601 Raspberry Rd Unit 3A
- 4131 W 72nd Ave
- 6701 Cranberry St
- 3320 W 83rd Ave
- 7813 Arlene St
- 7434 Linden Dr
- 7504 Arthur Ct
- 7514 Arthur Ct
- 7424 Linden Dr
- 7441 Blackberry St
- 7451 Blackberry St
- 7443 Linden Dr
- 7414 Linden Dr
- 7503 Linden Dr
- 7509 Blackberry St
- 7431 Blackberry St
- 7423 Linden Dr
- 3244 Linden Dr
- 7524 Arthur Ct
- 7421 Blackberry St
- 3243 Linden Dr
- 7521 Blackberry St
- 7403 Linden Dr
- 7404 Linden Dr
- 7513 Arthur Ct
