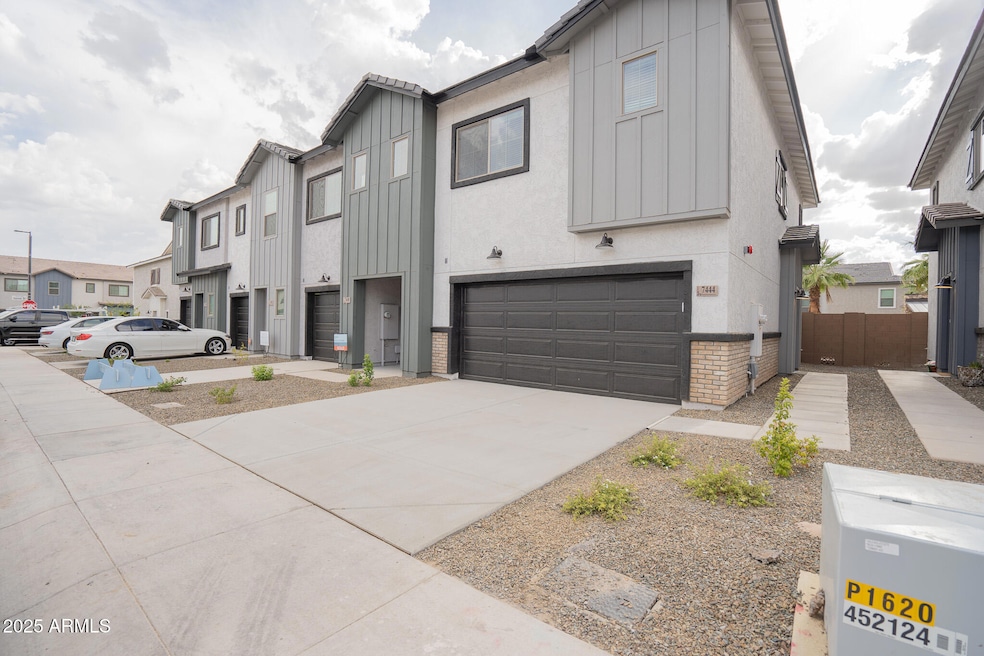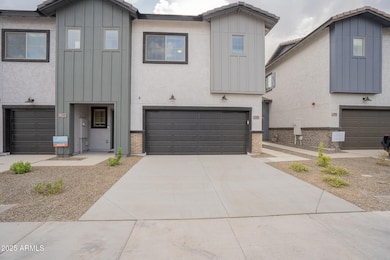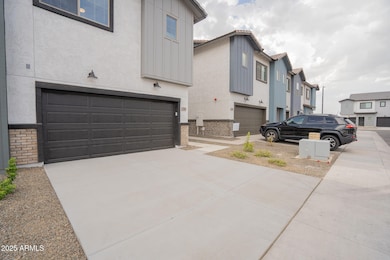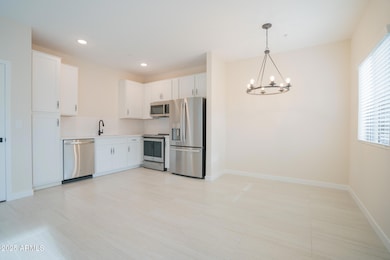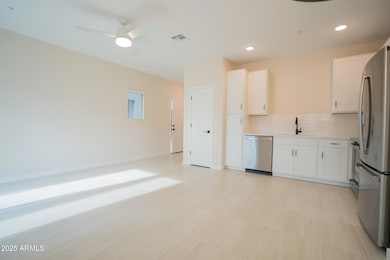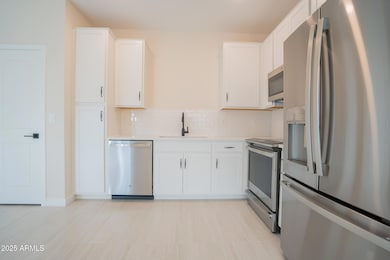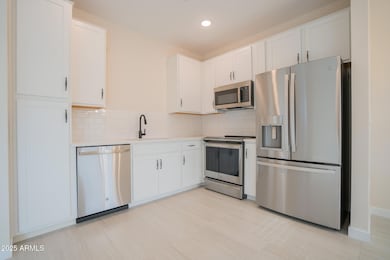7444 S 75th Ln Laveen, AZ 85339
Laveen NeighborhoodHighlights
- Two Primary Bathrooms
- Lap or Exercise Community Pool
- Evaporated cooling system
- Phoenix Coding Academy Rated A
- Eat-In Kitchen
- Patio
About This Home
Find space, style, and serenity in this 2/2.5 Laveen townhouse! Featuring a spacious open layout with tile and carpet flooring, a modern kitchen with stainless steel appliances, and lovely patio views. Dual split oversized bedrooms each offer an enclosed, updated bath - perfect for privacy and comfort. Enjoy a versatile loft, in-unit washer/dryer, and a tranquil patio for outdoor relaxation. The 2-car garage, community pool, and scenic walking paths add everyday convenience and charm. Located near shops, schools, and nature trails.
Listing Agent
AZ Prime Property Management License #BR639934000 Listed on: 07/23/2025
Home Details
Home Type
- Single Family
Est. Annual Taxes
- $50
Year Built
- Built in 2025
Lot Details
- 2,028 Sq Ft Lot
- Block Wall Fence
Parking
- 2 Car Garage
Home Design
- Wood Frame Construction
- Tile Roof
Interior Spaces
- 1,321 Sq Ft Home
- 2-Story Property
- Ceiling Fan
Kitchen
- Eat-In Kitchen
- Built-In Microwave
Flooring
- Carpet
- Tile
Bedrooms and Bathrooms
- 2 Bedrooms
- Two Primary Bathrooms
- 2.5 Bathrooms
Laundry
- Laundry on upper level
- Dryer
- Washer
Outdoor Features
- Patio
Schools
- Trailside Point Performing Arts Academy Elementary And Middle School
- Betty Fairfax High School
Utilities
- Evaporated cooling system
- Central Air
Listing and Financial Details
- Property Available on 7/23/25
- 12-Month Minimum Lease Term
- Tax Lot 94
- Assessor Parcel Number 104-84-822
Community Details
Overview
- Property has a Home Owners Association
- Laveen Place Association, Phone Number (480) 422-0888
- Laveen Place Subdivision
Recreation
- Lap or Exercise Community Pool
- Bike Trail
Pet Policy
- No Pets Allowed
Map
Source: Arizona Regional Multiple Listing Service (ARMLS)
MLS Number: 6896609
APN: 104-84-822
- 7549 W Park St
- 7553 W Park St
- 7545 W Park St
- 7541 W Park St
- 7422 S 76th Dr
- 7529 W Park St
- 7505 S 76th Dr
- 7509 S 76th Dr
- 7517 S 76th Dr
- 7319 S 75th Dr
- 7315 S 75th Dr
- 7428 S 76th Ln
- 7417 W Park St
- 7650 W Irwin Ave
- 6910 S 75th Dr
- 7015 S 77th Ln
- 6828 S 74th Ln
- 7242 W Ellis St
- 7904 S 74th Ave
- 7205 W Ellis St
- 7426 S 76th Dr
- 7439 W Maldonado Rd
- 7348 W Beverly Rd
- 7516 W Darrel Rd
- 7415 W Glass Ln
- 7814 S 74th Ave
- 6928 S 77th Ln
- 7316 W Maldonado Rd
- 7332 W Glass Ln
- 7335 W St Charles Ave
- 6410 S 72nd Ln
- 7247 W Alta Vista Rd
- 6805 S 70th Dr
- 6833 W Melody Dr
- 6409 S 69th Glen
- 6311 S 69th Glen
- 6918 W Winston Dr
- 7019 W Desert Dr
- 8712 S 69th Dr
- 6837 W Gary Way
