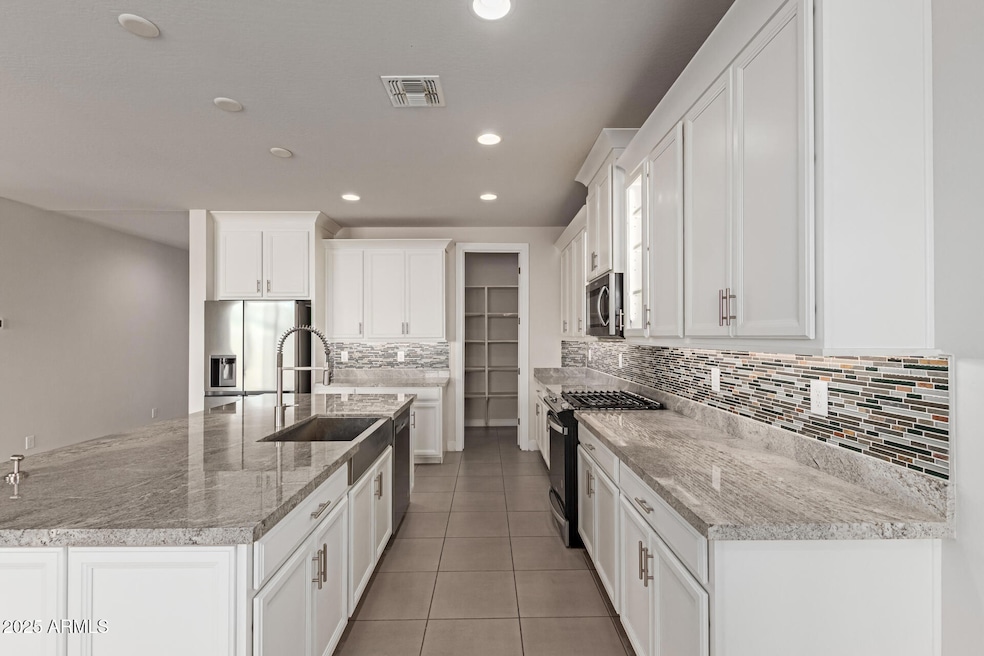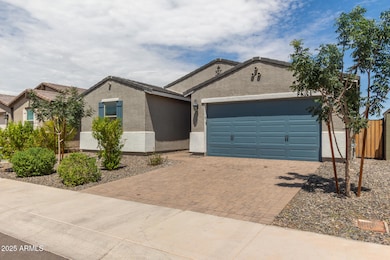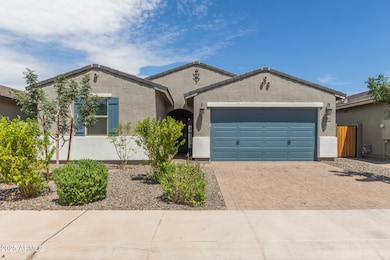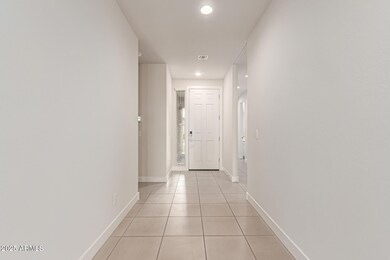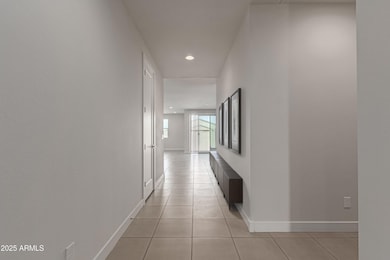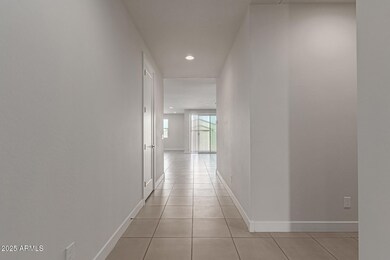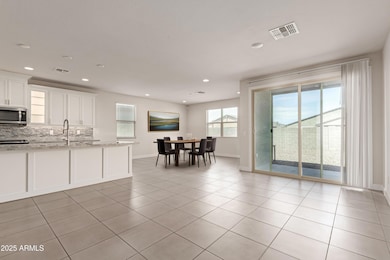6918 W Winston Dr Laveen, AZ 85339
Laveen NeighborhoodHighlights
- Gated Community
- Granite Countertops
- Walk-In Pantry
- Phoenix Coding Academy Rated A
- Covered Patio or Porch
- 2 Car Direct Access Garage
About This Home
Welcome to the beautiful, gated McClellan Ranch Community! This exquisite home is filled with numerous upgrades and designer finishes—truly a model of refined living. This spacious 5-bedroom, 3-bathroom residence features a thoughtfully designed split floor plan, with the primary suite conveniently located adjacent to the kitchen for added comfort and ease. One of the bedrooms serves as a private en-suite with a walk-in closet and dedicated bathroom, perfect for guests or family members seeking extra privacy.
The open, airy layout is ideal for entertaining and creating lasting memories. The gourmet kitchen is a culinary delight, equipped with stainless steel appliances including a gas cooktop, luxurious granite countertops, stylish recessed lighting, a large, spacious walk-in pantry, staggered shaker cabinetry, and a versatile prep island with a breakfast bar.
Enjoy a vibrant community with exceptional amenities such as parks, sport fields, ramadas, and playgrounds. Conveniently located near Loop 202, it offers quick access to all the finest attractions and destinations the valley has to offer.
Built with energy efficiency at the forefront, this home reduces utility costs, so you can enjoy more savings, better health, and a more comfortable lifestyle. Welcome to your new home!
Home Details
Home Type
- Single Family
Est. Annual Taxes
- $3,085
Year Built
- Built in 2023
Lot Details
- 6,356 Sq Ft Lot
- Desert faces the front of the property
- Block Wall Fence
- Front Yard Sprinklers
Parking
- 2 Car Direct Access Garage
Home Design
- Wood Frame Construction
- Tile Roof
- Concrete Roof
- Stucco
Interior Spaces
- 2,406 Sq Ft Home
- 1-Story Property
- Ceiling Fan
- Recessed Lighting
- Solar Screens
Kitchen
- Breakfast Bar
- Walk-In Pantry
- Gas Cooktop
- Built-In Microwave
- Kitchen Island
- Granite Countertops
Flooring
- Carpet
- Tile
Bedrooms and Bathrooms
- 5 Bedrooms
- Primary Bathroom is a Full Bathroom
- 3 Bathrooms
- Double Vanity
- Bathtub With Separate Shower Stall
Laundry
- Laundry in unit
- Dryer
- Washer
Outdoor Features
- Covered Patio or Porch
Schools
- Desert Meadows Elementary School
- Betty Fairfax High School
Utilities
- Central Air
- Heating Available
Listing and Financial Details
- Property Available on 8/18/25
- 12-Month Minimum Lease Term
- Tax Lot 308
- Assessor Parcel Number 300-07-369
Community Details
Overview
- Property has a Home Owners Association
- Mcclellan Ranch Association, Phone Number (480) 448-4728
- Built by Meritage Homes
- Mcclellan Ranch Parcels 2B & 3B Subdivision, Avery Floorplan
Recreation
- Bike Trail
Pet Policy
- No Pets Allowed
Security
- Gated Community
Map
Source: Arizona Regional Multiple Listing Service (ARMLS)
MLS Number: 6909263
APN: 300-07-369
- 8420 S 69th Ln
- 6732 W Coles Rd
- 7056 W Desert Dr
- 6921 W Gwen St
- 4738 W Stargazer Place
- 6908 W Beth Dr
- 8827 S 67th Dr
- 6830 W Desert Ln
- 6748 W Desert Ln
- 9035 S 67th Dr
- 6934 W Beverly Rd
- 7030 W Beverly Rd
- 6525 W Latona Rd
- 6513 W Latona Rd
- 7204 W Beverly Rd
- 8125 S 64th Ln
- 6422 W Magdalena Ln
- 7904 S 74th Ave
- 6350 W Latona Rd
- 7712 S 64th Ln
- 6732 W Coles Rd
- 7044 W Alicia Dr
- 6837 W Gary Way
- 4813 W Stargazer Place
- 5643 W Lodge Dr
- 6833 W Melody Dr
- 6940 W Beth Dr
- 6752 W Siesta Way
- 6731 W Desert Ln
- 6458 W Ian Dr
- 6415 W Beverly Rd
- 7348 W Beverly Rd
- 7814 S 74th Ave
- 6425 W Constance Way
- 7444 S 75th Ln
- 8450 S 59th Ave
- 9100 S 59th Ave
- 7415 W Glass Ln
- 7335 W St Charles Ave
- 7342 W St Charles Ave
