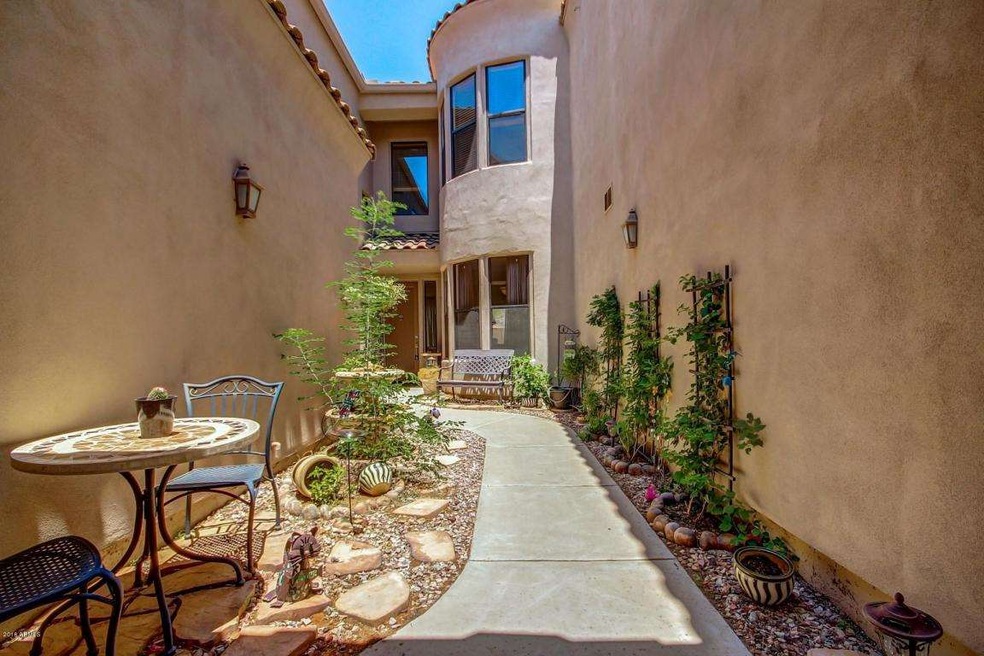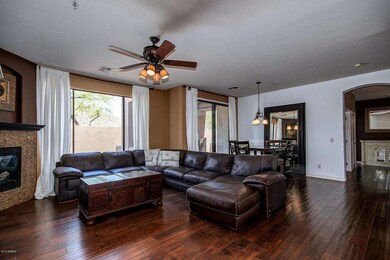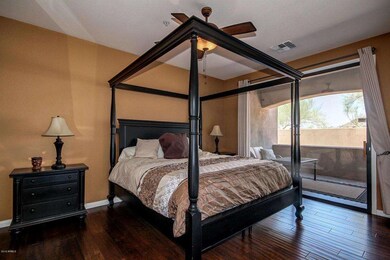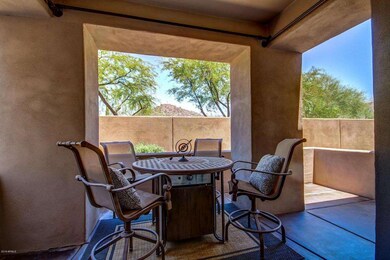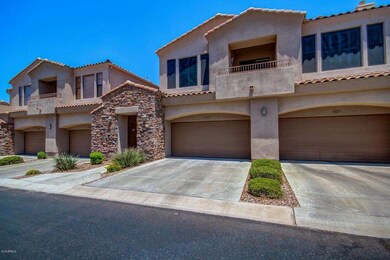
7445 E Eagle Crest Dr Unit 1070 Mesa, AZ 85207
Las Sendas NeighborhoodHighlights
- Golf Course Community
- Fitness Center
- Gated Community
- Franklin at Brimhall Elementary School Rated A
- Heated Spa
- Clubhouse
About This Home
As of March 2018Stunning Townhouse in the prestigious Golf Community of Las Sandes. RICH WOOD FLOORS THROUGH OUT, TOP END LG STAINLESS STEAL APPLIANCES, GRANITE COUNTER TOPS, CUSTOM LIGHTING AND PENDANTS ADDED IN, WHOLE HOUSE FILTRATION SYSTEM, FRESHLY PAINTED, THE BEST UNIT IN THE COMMUNITY WITH STUNNING VIEWS OF THE RED MOUNTAINS AND NO STAIRS! This unit has a private garden both in the front and back to enjoy morning coffee and views. This Cachet Built Master Planned Community has its own pool/spa area, exercise gym and party room. Full access to all of Las Sendas amenities, golf, tennis, 2 additional pools, hiking trails and Trailhead Members Club. Just minutes from high end shopping, both Mesa and Phoenix international airports. HOA COVERS WATER, SEWER, GARBAGE COLLECTION AND MUCH MORE.
Last Agent to Sell the Property
eXp Realty License #SA647040000 Listed on: 06/07/2016

Co-Listed By
Clarissa Rodriguez
Just Referrals Real Estate License #SA656716000
Townhouse Details
Home Type
- Townhome
Est. Annual Taxes
- $2,009
Year Built
- Built in 2002
Lot Details
- 157 Sq Ft Lot
- Desert faces the front and back of the property
- Block Wall Fence
HOA Fees
Parking
- 2 Car Garage
- Unassigned Parking
Home Design
- Santa Barbara Architecture
- Tile Roof
- Block Exterior
- Stone Exterior Construction
- Stucco
Interior Spaces
- 1,666 Sq Ft Home
- 1-Story Property
- 1 Fireplace
Kitchen
- Eat-In Kitchen
- Breakfast Bar
- Built-In Microwave
- Granite Countertops
Flooring
- Wood
- Tile
Bedrooms and Bathrooms
- 3 Bedrooms
- Primary Bathroom is a Full Bathroom
- 2 Bathrooms
- Dual Vanity Sinks in Primary Bathroom
- Hydromassage or Jetted Bathtub
- Bathtub With Separate Shower Stall
Outdoor Features
- Heated Spa
- Patio
Schools
- Las Sendas Elementary School
- Fremont Junior High School
- Red Mountain High School
Utilities
- Refrigerated Cooling System
- Heating System Uses Natural Gas
Listing and Financial Details
- Tax Lot 1070
- Assessor Parcel Number 219-17-677
Community Details
Overview
- Association fees include roof repair, insurance, sewer, pest control, street maintenance, front yard maint, trash, water, roof replacement, maintenance exterior
- Pmg Association, Phone Number (480) 357-8780
- Cachet Association, Phone Number (480) 829-7400
- Association Phone (480) 829-7400
- Built by Cachet
- Cachet At Las Sendas Condominium Subdivision
Amenities
- Clubhouse
- Theater or Screening Room
- Recreation Room
Recreation
- Golf Course Community
- Community Playground
- Fitness Center
- Heated Community Pool
- Community Spa
- Bike Trail
Security
- Gated Community
Ownership History
Purchase Details
Purchase Details
Home Financials for this Owner
Home Financials are based on the most recent Mortgage that was taken out on this home.Purchase Details
Home Financials for this Owner
Home Financials are based on the most recent Mortgage that was taken out on this home.Purchase Details
Home Financials for this Owner
Home Financials are based on the most recent Mortgage that was taken out on this home.Purchase Details
Home Financials for this Owner
Home Financials are based on the most recent Mortgage that was taken out on this home.Similar Homes in Mesa, AZ
Home Values in the Area
Average Home Value in this Area
Purchase History
| Date | Type | Sale Price | Title Company |
|---|---|---|---|
| Warranty Deed | -- | Scotts Docs Llc | |
| Warranty Deed | $300,000 | American Title Service Agenc | |
| Warranty Deed | $270,000 | Chicago Title Agency Inc | |
| Warranty Deed | $250,000 | American Title Service Agenc | |
| Special Warranty Deed | $229,614 | Stewart Title & Trust Of Pho |
Mortgage History
| Date | Status | Loan Amount | Loan Type |
|---|---|---|---|
| Previous Owner | $240,000 | New Conventional | |
| Previous Owner | $238,000 | New Conventional | |
| Previous Owner | $240,000 | New Conventional | |
| Previous Owner | $180,000 | New Conventional | |
| Previous Owner | $180,828 | New Conventional | |
| Previous Owner | $225,000 | New Conventional | |
| Previous Owner | $80,000 | Stand Alone Second | |
| Previous Owner | $183,691 | Purchase Money Mortgage |
Property History
| Date | Event | Price | Change | Sq Ft Price |
|---|---|---|---|---|
| 03/09/2018 03/09/18 | Sold | $300,000 | +0.3% | $180 / Sq Ft |
| 01/29/2018 01/29/18 | Pending | -- | -- | -- |
| 01/07/2018 01/07/18 | For Sale | $299,000 | +10.7% | $179 / Sq Ft |
| 07/19/2016 07/19/16 | Sold | $270,000 | -5.3% | $162 / Sq Ft |
| 06/07/2016 06/07/16 | For Sale | $285,000 | 0.0% | $171 / Sq Ft |
| 04/01/2014 04/01/14 | Rented | $1,700 | 0.0% | -- |
| 03/26/2014 03/26/14 | Under Contract | -- | -- | -- |
| 11/18/2013 11/18/13 | For Rent | $1,700 | -- | -- |
Tax History Compared to Growth
Tax History
| Year | Tax Paid | Tax Assessment Tax Assessment Total Assessment is a certain percentage of the fair market value that is determined by local assessors to be the total taxable value of land and additions on the property. | Land | Improvement |
|---|---|---|---|---|
| 2025 | $2,381 | $28,691 | -- | -- |
| 2024 | $2,409 | $27,325 | -- | -- |
| 2023 | $2,409 | $32,810 | $6,560 | $26,250 |
| 2022 | $2,356 | $27,580 | $5,510 | $22,070 |
| 2021 | $2,420 | $24,780 | $4,950 | $19,830 |
| 2020 | $2,388 | $22,480 | $4,490 | $17,990 |
| 2019 | $2,305 | $22,310 | $4,460 | $17,850 |
| 2018 | $2,227 | $21,500 | $4,300 | $17,200 |
| 2017 | $2,167 | $23,150 | $4,630 | $18,520 |
| 2016 | $2,128 | $21,360 | $4,270 | $17,090 |
| 2015 | $2,009 | $21,950 | $4,390 | $17,560 |
Agents Affiliated with this Home
-
Diane Bearse

Seller's Agent in 2018
Diane Bearse
Realty Executives
(480) 236-5028
27 in this area
166 Total Sales
-
Beverly Idle

Buyer's Agent in 2018
Beverly Idle
HomeSmart
(480) 390-2684
23 in this area
56 Total Sales
-
Kimberly Tocco

Seller's Agent in 2016
Kimberly Tocco
eXp Realty
(602) 769-1476
48 Total Sales
-
C
Seller Co-Listing Agent in 2016
Clarissa Rodriguez
Revelation Real Estate
-
John Schloz

Buyer's Agent in 2016
John Schloz
HomeSmart
(602) 570-5905
55 Total Sales
-
W
Buyer's Agent in 2014
Wendy Bergman
Desert 2 Mountain Realty
(480) 654-6900
Map
Source: Arizona Regional Multiple Listing Service (ARMLS)
MLS Number: 5453761
APN: 219-17-677
- 7445 E Eagle Crest Dr Unit 1111
- 7445 E Eagle Crest Dr Unit 1061
- 7445 E Eagle Crest Dr Unit 1145
- 7445 E Eagle Crest Dr Unit 1116
- 7445 E Eagle Crest Dr Unit 1015
- 7445 E Eagle Crest Dr Unit 1064
- 7445 E Eagle Crest Dr Unit 1068
- 7260 E Tasman St
- 7450 E Forest Trail Cir Unit 22
- 7130 E Saddleback St Unit 58
- 7013 E Summit Trail Cir
- 6916 E Trailridge Cir
- 6929 E Trailridge Cir
- 6931 E Teton Cir
- 7646 E Hidden Canyon St
- 7134 E Sandia St
- 7742 E Hidden Canyon St Unit 22
- 6941 E Snowdon St
- 4111 N Starry Pass Cir
- 3812 N Barron
