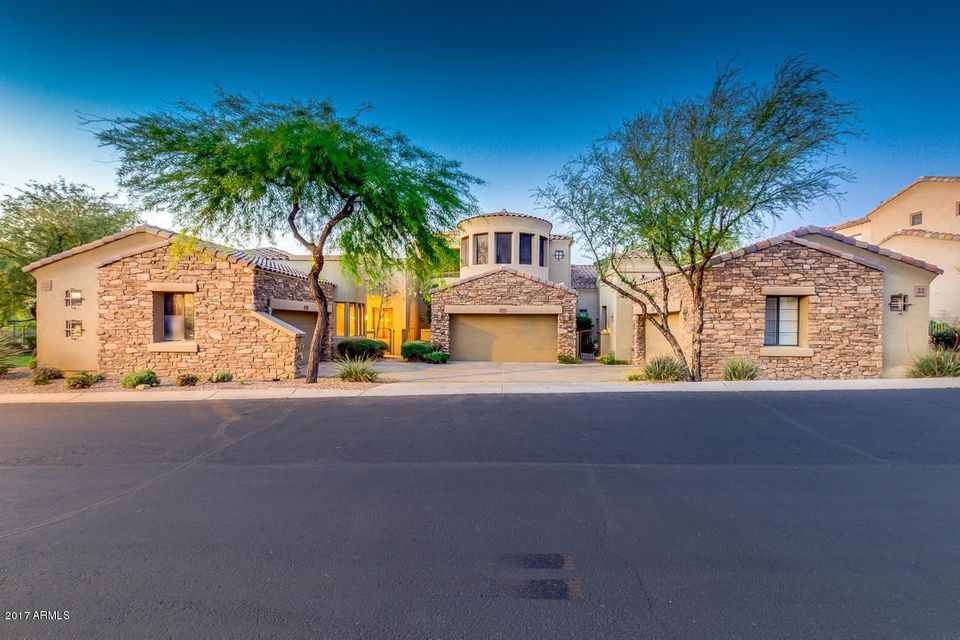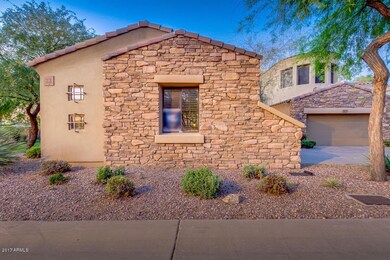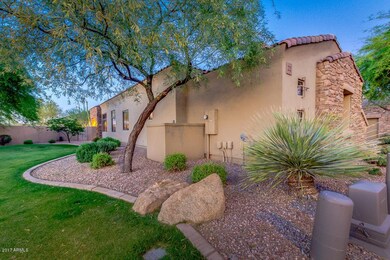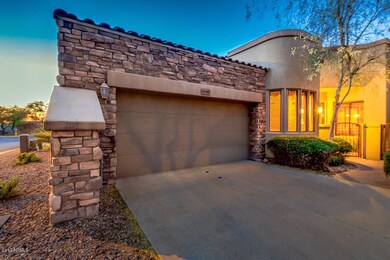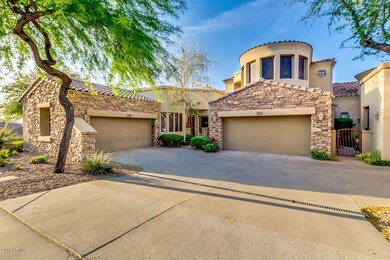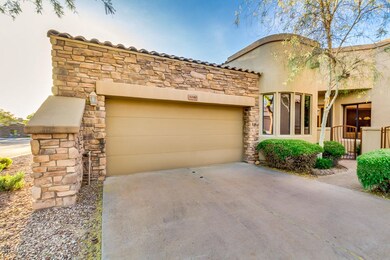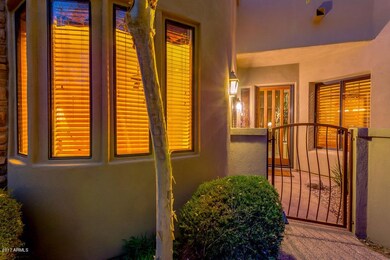
7445 E Eagle Crest Dr Unit 1080 Mesa, AZ 85207
Las Sendas NeighborhoodHighlights
- Golf Course Community
- Fitness Center
- Mountain View
- Franklin at Brimhall Elementary School Rated A
- Gated Community
- Clubhouse
About This Home
As of March 2020Former Model home. 2 bedrooms plus a Media room/den, single level Townhome in desirable Las Sendas Community. Model gorgeous with upgrades galore! Stunning Copper Range hood in kitchen with island, 42'' cabinets, veggie rinse sink, breakfast bar, eat in kitchen. Venetian finish in hall bathroom, tasteful Faux finish paint,Shutters, Gorgeous Draperies. Lots of tile, stone fireplace with copper touch, sound proof media room, New Refrigerator, Newer water heater with timed hot water circulation for bathrooms. AC unit is only 2 years old. Premium corner lots located across from Cachet's private fitness center, pool, spa, clubhouse and picnic areas. Breath taking views of Red Mountain. Back yard and patio area have a putting green, desert landscape, rock wall and water feature, electric sunshade, cable run to patio, overhead electric heaters on their own 220, gas firepit, built in BBQ and table. 2 car garage with epoxy floors, storage cabinets, overhead storage, stairs for attic access. Las Sendas Community amenities include pools and tennis centers, private parks, award-winning golfing and over 25 miles of hiking trails.
Last Agent to Sell the Property
HomeSmart License #BR568739000 Listed on: 04/08/2017

Townhouse Details
Home Type
- Townhome
Est. Annual Taxes
- $2,009
Year Built
- Built in 2001
Lot Details
- 167 Sq Ft Lot
- End Unit
- 1 Common Wall
- Private Streets
- Desert faces the back of the property
- Block Wall Fence
- Backyard Sprinklers
HOA Fees
Parking
- 2 Car Direct Access Garage
- Garage ceiling height seven feet or more
- Garage Door Opener
- Shared Driveway
Home Design
- Santa Barbara Architecture
- Wood Frame Construction
- Tile Roof
- Stucco
Interior Spaces
- 1,762 Sq Ft Home
- 1-Story Property
- Ceiling height of 9 feet or more
- Ceiling Fan
- Gas Fireplace
- Tinted Windows
- Living Room with Fireplace
- Mountain Views
- Security System Owned
Kitchen
- Eat-In Kitchen
- Breakfast Bar
- Kitchen Island
Flooring
- Carpet
- Tile
Bedrooms and Bathrooms
- 2 Bedrooms
- 2 Bathrooms
- Dual Vanity Sinks in Primary Bathroom
- Bathtub With Separate Shower Stall
Accessible Home Design
- No Interior Steps
Outdoor Features
- Covered patio or porch
- Built-In Barbecue
Schools
- Las Sendas Elementary School
- Fremont Junior High School
- Red Mountain High School
Utilities
- Refrigerated Cooling System
- Heating System Uses Natural Gas
- High Speed Internet
- Cable TV Available
Listing and Financial Details
- Tax Lot 1080
- Assessor Parcel Number 219-17-687
Community Details
Overview
- Association fees include roof repair, insurance, ground maintenance, street maintenance, front yard maint, roof replacement, maintenance exterior
- First Financial Association, Phone Number (480) 551-4300
- Pmg Association, Phone Number (480) 829-7400
- Association Phone (480) 829-7400
- Built by Cachet Homes
- Cachet At Las Sendas Condominium Subdivision, The Classic Floorplan
Amenities
- Clubhouse
- Theater or Screening Room
- Recreation Room
Recreation
- Golf Course Community
- Tennis Courts
- Fitness Center
- Heated Community Pool
- Community Spa
- Bike Trail
Security
- Gated Community
Ownership History
Purchase Details
Purchase Details
Home Financials for this Owner
Home Financials are based on the most recent Mortgage that was taken out on this home.Purchase Details
Home Financials for this Owner
Home Financials are based on the most recent Mortgage that was taken out on this home.Purchase Details
Home Financials for this Owner
Home Financials are based on the most recent Mortgage that was taken out on this home.Purchase Details
Home Financials for this Owner
Home Financials are based on the most recent Mortgage that was taken out on this home.Purchase Details
Home Financials for this Owner
Home Financials are based on the most recent Mortgage that was taken out on this home.Purchase Details
Home Financials for this Owner
Home Financials are based on the most recent Mortgage that was taken out on this home.Purchase Details
Home Financials for this Owner
Home Financials are based on the most recent Mortgage that was taken out on this home.Similar Homes in Mesa, AZ
Home Values in the Area
Average Home Value in this Area
Purchase History
| Date | Type | Sale Price | Title Company |
|---|---|---|---|
| Quit Claim Deed | -- | None Listed On Document | |
| Warranty Deed | $370,000 | Lawyers Title Of Arizona Inc | |
| Warranty Deed | $336,000 | Empire West Title Agency | |
| Warranty Deed | $435,000 | Lawyers Title Insurance Corp | |
| Warranty Deed | $342,000 | First American Title Ins Co | |
| Interfamily Deed Transfer | -- | First American Title Ins Co | |
| Warranty Deed | $280,000 | Stewart Title & Trust | |
| Warranty Deed | $312,026 | Stewart Title & Trust |
Mortgage History
| Date | Status | Loan Amount | Loan Type |
|---|---|---|---|
| Previous Owner | $277,500 | New Conventional | |
| Previous Owner | $189,700 | New Conventional | |
| Previous Owner | $50,000 | Credit Line Revolving | |
| Previous Owner | $175,000 | New Conventional | |
| Previous Owner | $51,300 | Stand Alone Second | |
| Previous Owner | $10,000 | Unknown | |
| Previous Owner | $273,600 | Purchase Money Mortgage | |
| Previous Owner | $273,600 | Purchase Money Mortgage | |
| Previous Owner | $232,700 | Unknown | |
| Previous Owner | $244,000 | New Conventional |
Property History
| Date | Event | Price | Change | Sq Ft Price |
|---|---|---|---|---|
| 03/11/2020 03/11/20 | Sold | $370,000 | 0.0% | $210 / Sq Ft |
| 02/01/2020 02/01/20 | Pending | -- | -- | -- |
| 01/21/2020 01/21/20 | For Sale | $369,900 | +10.1% | $210 / Sq Ft |
| 05/15/2017 05/15/17 | Sold | $336,000 | 0.0% | $191 / Sq Ft |
| 04/15/2017 04/15/17 | Pending | -- | -- | -- |
| 04/11/2017 04/11/17 | For Sale | $335,900 | 0.0% | $191 / Sq Ft |
| 04/08/2017 04/08/17 | Off Market | $336,000 | -- | -- |
Tax History Compared to Growth
Tax History
| Year | Tax Paid | Tax Assessment Tax Assessment Total Assessment is a certain percentage of the fair market value that is determined by local assessors to be the total taxable value of land and additions on the property. | Land | Improvement |
|---|---|---|---|---|
| 2025 | $1,912 | $27,823 | -- | -- |
| 2024 | $2,753 | $26,498 | -- | -- |
| 2023 | $2,753 | $32,170 | $6,430 | $25,740 |
| 2022 | $2,696 | $26,670 | $5,330 | $21,340 |
| 2021 | $2,729 | $23,750 | $4,750 | $19,000 |
| 2020 | $2,694 | $21,800 | $4,360 | $17,440 |
| 2019 | $2,213 | $21,600 | $4,320 | $17,280 |
| 2018 | $2,113 | $20,670 | $4,130 | $16,540 |
| 2017 | $2,046 | $22,150 | $4,430 | $17,720 |
| 2016 | $2,009 | $20,380 | $4,070 | $16,310 |
| 2015 | $1,897 | $20,950 | $4,190 | $16,760 |
Agents Affiliated with this Home
-
Beverly Idle

Seller's Agent in 2020
Beverly Idle
HomeSmart
(480) 390-2684
23 in this area
56 Total Sales
-
Michael Swanson

Buyer's Agent in 2020
Michael Swanson
Engel & Voelkers Scottsdale
(602) 478-3616
74 Total Sales
-
Peter Sandoval

Buyer Co-Listing Agent in 2020
Peter Sandoval
Compass
(480) 252-2098
100 Total Sales
-
Patricia Stricklin

Seller's Agent in 2017
Patricia Stricklin
HomeSmart
(480) 343-1651
2 in this area
84 Total Sales
-
Edward Schossow
E
Seller Co-Listing Agent in 2017
Edward Schossow
HomeSmart
(480) 722-9800
1 in this area
46 Total Sales
-
Sarah Olinger

Buyer's Agent in 2017
Sarah Olinger
Arizona Elite Properties
(480) 234-2602
1 in this area
84 Total Sales
Map
Source: Arizona Regional Multiple Listing Service (ARMLS)
MLS Number: 5587894
APN: 219-17-687
- 7445 E Eagle Crest Dr Unit 1111
- 7445 E Eagle Crest Dr Unit 1061
- 7445 E Eagle Crest Dr Unit 1145
- 7445 E Eagle Crest Dr Unit 1116
- 7445 E Eagle Crest Dr Unit 1015
- 7445 E Eagle Crest Dr Unit 1064
- 7445 E Eagle Crest Dr Unit 1068
- 7260 E Tasman St
- 7450 E Forest Trail Cir Unit 22
- 7130 E Saddleback St Unit 58
- 7013 E Summit Trail Cir
- 6916 E Trailridge Cir
- 6929 E Trailridge Cir
- 6931 E Teton Cir
- 7646 E Hidden Canyon St
- 7134 E Sandia St
- 7742 E Hidden Canyon St Unit 22
- 6941 E Snowdon St
- 4111 N Starry Pass Cir
- 3812 N Barron
