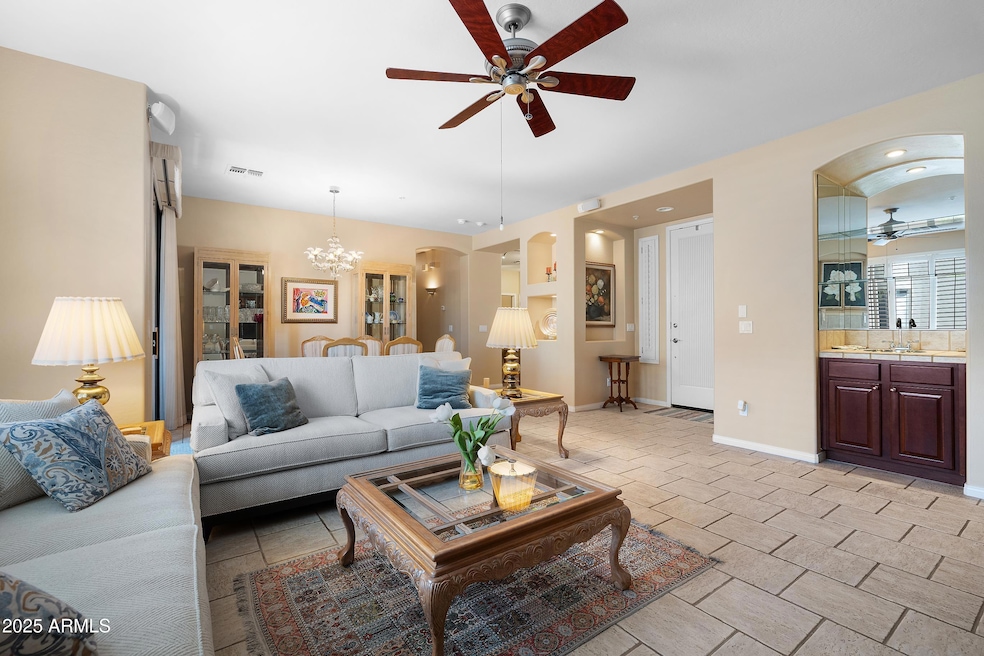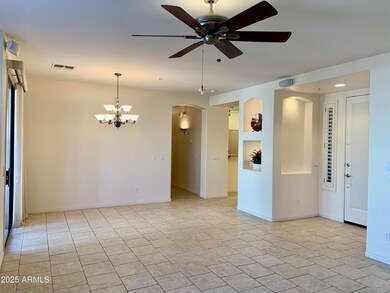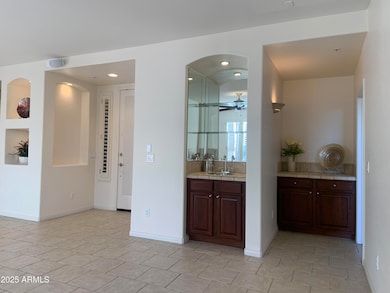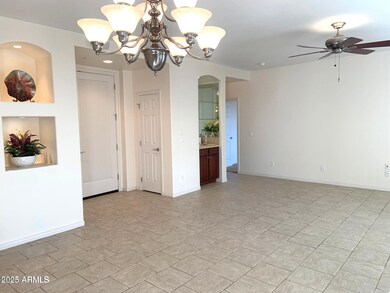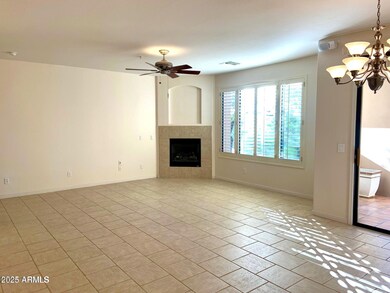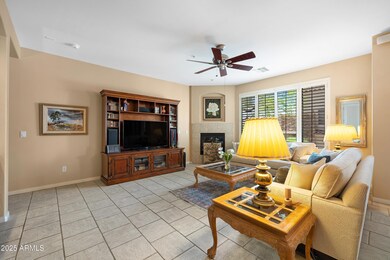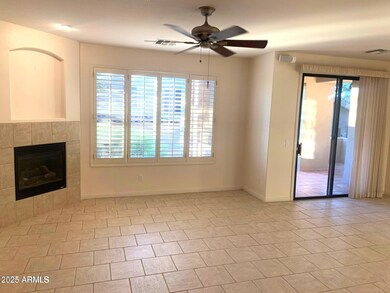7445 E Eagle Crest Dr Unit 1143 Mesa, AZ 85207
Las Sendas NeighborhoodEstimated payment $3,277/month
Highlights
- Golf Course Community
- Fitness Center
- Mountain View
- Franklin at Brimhall Elementary School Rated A
- Gated Community
- Santa Barbara Architecture
About This Home
ALL NEW A/C, CARPET, PAINT, PRICE! !MOUNTAIN VIEWS! NO STAIRS. You'll love this Gated community adjacent to Las Sendas Golf Club w/ super amenities, low maintenance, lock & leave. Well cared for ground floor Villa. 2 spacious Bedrooms + Den or 3rd bedroom. Eat in kitchen w/ breakfast bar & room for table. Stainless steel appliances, Corian counters, upgraded 42'' cabinets. Newer dishwasher, oven, range, & microwave. Great room w/ fireplace, wet bar, surround sound, plantation shutters & dining room. Large master bedroom w/ full bath & jetted tub. 2 Large tiled patios w/ sunset views & pool views off master & dining room. Roomy 2 car epoxied garage & extra storage cabinets. Private & quiet. Close to beautiful heated pool, spa, & exclusive exercise facility. PLUS all Las Sendas amenities Move in ready! Las Sendas community pools, clubhouse, tennis courts, pickle ball courts, splash pad, parks, hiking trails, golf. Just 30 min from Airports, Pro sports, Phoenix, Lakes, Tonto National Forest, Spring Training, Valley's best shopping & dining!
The HOA fee covers water, sewer, trash, exterior building maintenance, and landscaping services for added convenience.
Linen closet could be converted to 3rd bedroom closet. " 2019-01-25 Maytag Washer & Dryer - Large capacity
" 2021-06-22 Whirlpool WHESFC Pro Series Whole Home Water Softener
" 2022-09-11 30 in. 1.7 cu. ft. Over-the-Range Microwave in Stainless Steel Finish with Express Cooking
" 2023-06-17 6.3 cu. ft. WiFi Freestanding Electric Range & Oven with No-Preheat Air Fry & Convection in Stainless Steel
" 2024-07-02 Whirlpool 55 dBA Quiet Dishwasher with Boost and Pocket Handle
" 2025-12-01 New 4-ton AC with Gas Heat 14.3 seer Owners may park only 2 cars. Extra parking is for guests. At this time, units may not be rentals.
Note: room sizes same in upper & lower units. Lower units have no staircase & room for closet & wet bar & larger patios. "It's all Good"...in award winning community of Las Sendas in Mesa, Arizona! Check out thetrailhead.org for specifics on this fantastic community!
Townhouse Details
Home Type
- Townhome
Est. Annual Taxes
- $2,394
Year Built
- Built in 2003
Lot Details
- 157 Sq Ft Lot
- Private Streets
- Block Wall Fence
- Front Yard Sprinklers
HOA Fees
Parking
- 2 Car Direct Access Garage
- Garage Door Opener
Home Design
- Santa Barbara Architecture
- Roof Updated in 2024
- Wood Frame Construction
- Tile Roof
- Stucco
Interior Spaces
- 1,668 Sq Ft Home
- 1-Story Property
- Wet Bar
- Ceiling height of 9 feet or more
- Ceiling Fan
- Gas Fireplace
- Double Pane Windows
- Living Room with Fireplace
- Mountain Views
- Security System Owned
Kitchen
- Eat-In Kitchen
- Breakfast Bar
- Built-In Microwave
Flooring
- Carpet
- Tile
Bedrooms and Bathrooms
- 3 Bedrooms
- Primary Bathroom is a Full Bathroom
- 2 Bathrooms
- Hydromassage or Jetted Bathtub
- Bathtub With Separate Shower Stall
Schools
- Las Sendas Elementary School
- Fremont Junior High School
- Red Mountain High School
Utilities
- Cooling System Updated in 2025
- Central Air
- Heating System Uses Natural Gas
- High Speed Internet
- Cable TV Available
Additional Features
- No Interior Steps
- Covered Patio or Porch
- Unit is below another unit
Listing and Financial Details
- Tax Lot 1143
- Assessor Parcel Number 219-17-750
Community Details
Overview
- Association fees include roof repair, insurance, sewer, pest control, ground maintenance, front yard maint, trash, water, roof replacement, maintenance exterior
- Ccmc Association, Phone Number (480) 567-9791
- Las Sendas Association, Phone Number (480) 357-8780
- Association Phone (480) 357-8780
- Built by Cachet Builders
- Cachet At Las Sendas Condominium Subdivision, Monarch Floorplan
Recreation
- Golf Course Community
- Tennis Courts
- Pickleball Courts
- Community Playground
- Fitness Center
- Heated Community Pool
- Fenced Community Pool
- Community Spa
- Bike Trail
Additional Features
- Recreation Room
- Gated Community
Map
Home Values in the Area
Average Home Value in this Area
Tax History
| Year | Tax Paid | Tax Assessment Tax Assessment Total Assessment is a certain percentage of the fair market value that is determined by local assessors to be the total taxable value of land and additions on the property. | Land | Improvement |
|---|---|---|---|---|
| 2025 | $2,395 | $28,844 | -- | -- |
| 2024 | $2,421 | $27,470 | -- | -- |
| 2023 | $2,421 | $32,960 | $6,590 | $26,370 |
| 2022 | $2,369 | $27,630 | $5,520 | $22,110 |
| 2021 | $2,433 | $24,910 | $4,980 | $19,930 |
| 2020 | $2,401 | $22,600 | $4,520 | $18,080 |
| 2019 | $2,317 | $22,420 | $4,480 | $17,940 |
| 2018 | $2,239 | $21,610 | $4,320 | $17,290 |
| 2017 | $2,178 | $23,260 | $4,650 | $18,610 |
| 2016 | $2,139 | $21,470 | $4,290 | $17,180 |
| 2015 | $2,019 | $22,050 | $4,410 | $17,640 |
Property History
| Date | Event | Price | List to Sale | Price per Sq Ft |
|---|---|---|---|---|
| 11/20/2025 11/20/25 | Price Changed | $484,000 | -3.2% | $290 / Sq Ft |
| 11/04/2025 11/04/25 | For Sale | $500,000 | 0.0% | $300 / Sq Ft |
| 10/20/2025 10/20/25 | Pending | -- | -- | -- |
| 10/14/2025 10/14/25 | For Sale | $500,000 | -- | $300 / Sq Ft |
Purchase History
| Date | Type | Sale Price | Title Company |
|---|---|---|---|
| Cash Sale Deed | $352,500 | Russ Lyon Title Agency Llc | |
| Special Warranty Deed | $215,850 | Stewart Title & Trust Of Pho |
Mortgage History
| Date | Status | Loan Amount | Loan Type |
|---|---|---|---|
| Previous Owner | $132,000 | New Conventional |
Source: Arizona Regional Multiple Listing Service (ARMLS)
MLS Number: 6933275
APN: 219-17-750
- 7445 E Eagle Crest Dr Unit 1064
- 7445 E Eagle Crest Dr Unit 1048
- 7445 E Eagle Crest Dr Unit 1112
- 7445 E Eagle Crest Dr Unit 1129
- 7306 E Tyndall St
- 4037 N Pinnacle Hills Cir
- 7426 E Forest Trail Cir
- 7429 E Forest Trail Cir
- 7130 E Saddleback St Unit 5
- 3946 N Pinnacle Hills Cir
- 3930 N Pinnacle Hills Cir
- 3744 N Rowen
- 7646 E Hidden Canyon St
- 3837 N Sonoran Hills
- 7637 E Tasman Cir
- 3833 N Desert Oasis Cir
- 3846 N Desert Oasis Cir
- 7742 E Hidden Canyon St Unit 22
- 4248 N Lomond
- 6726 E Villeroy Cir
- 4115 N Boulder Canyon
- 7240 E Tasman St
- 7535 E Tasman Cir
- 3634 N Morning Dove
- 3658 N Barron
- 4053 N Sage Creek Cir
- 3608 N Paseo Del Sol
- 3343 N Boulder Canyon
- 7037 E Regina St Unit 57
- 6660 E Riverdale St
- 4055 N Recker Rd Unit 71
- 6361 E Regina St
- 6121 E Saddleback St
- 3117 N 77th St
- 6730 E Preston St
- 2944 N 72nd St
- 2935 N Sonoran Hills
- 2553 N Raven
- 2735 N Diego Cir
- 2509 N Silverado
