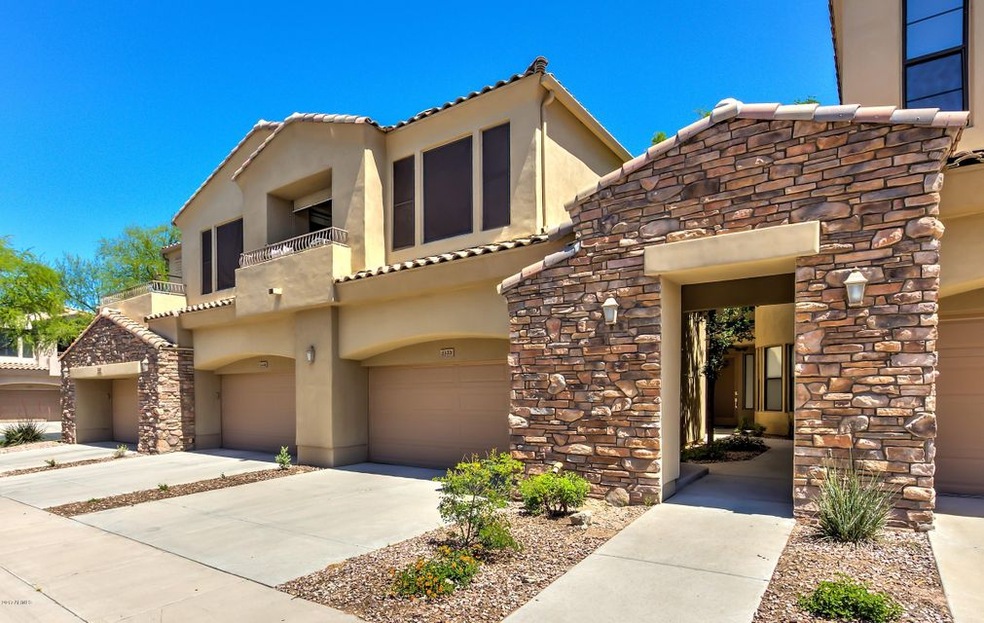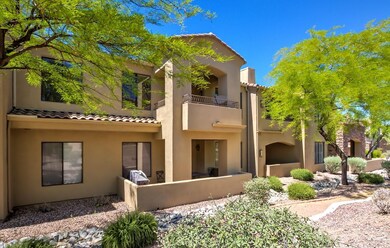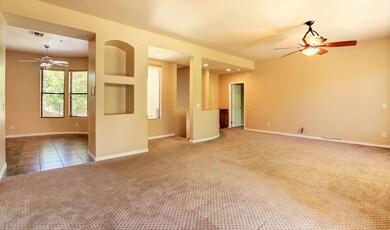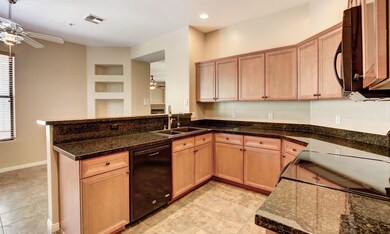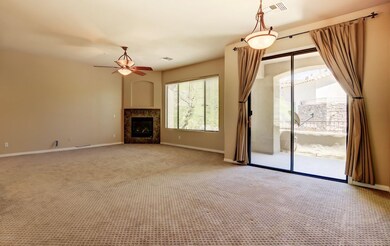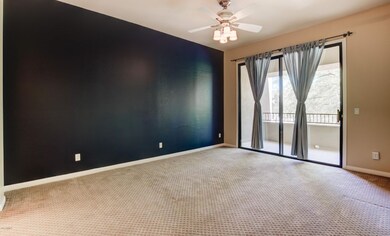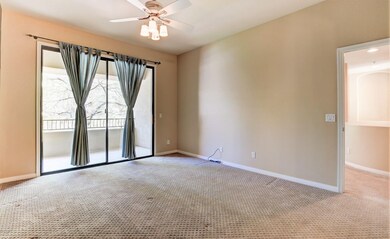
7445 E Eagle Crest Dr Unit 2123 Mesa, AZ 85207
Las Sendas NeighborhoodHighlights
- Golf Course Community
- Fitness Center
- Unit is on the top floor
- Franklin at Brimhall Elementary School Rated A
- Transportation Service
- Gated Community
About This Home
As of March 2024LIFESTYLE MATTERS. UPSCALE LUXURY living NESTLED IN the Exclusive Gated NE Mesa UPLANDS Master Planned Community of LAS SENDAS. TOP RATED WORLD CLASS GOLF & COUNTRY CLUB including TENNIS, HIKING & BIKING, 3 COMMUNITY POOLS, REC CENTER's, GYM, & the friendliest neighbors ever. Barely used URBAN FLAT features 2 private balconies, designer carpet & paint, tall baseboards, newer electric & plumbing fixtures, & RARE 2 CAR GARAGE. Den can easily be 3rd BR w/closet conversion Close prox. to both Major Airports, fine dining, upscale shopping, malls, parks, Salt River, Saguaro Lake, 202 loop, Tonto National Park across the street & steps away from the 19th HOLE. LOWEST PRICED PER SQ FT TO SELL TODAY! Check the pics & visit today! Once you're here STAYCATION FOREVER. HURRY, these units never last! Great opportunity for dual ownership vacation home. Set up w/ split floor plan means could be advertised as DUAL MATER BEDROOM set-up. Den has a hall closet bordering which could be easily converted to the bedroom closet for under $500. At least 15K less than comps are showing this to sell for.
Co-Listed By
Gregg Beeson
HomeSmart License #SA536062000
Last Buyer's Agent
Andrea Bruggeman
Realty ONE Group License #BR109384000
Townhouse Details
Home Type
- Townhome
Est. Annual Taxes
- $2,626
Year Built
- Built in 2003
Lot Details
- 164 Sq Ft Lot
- Private Streets
- Desert faces the front and back of the property
HOA Fees
Parking
- 2 Car Direct Access Garage
- Garage ceiling height seven feet or more
- Garage Door Opener
Home Design
- Wood Frame Construction
- Tile Roof
- Stone Exterior Construction
- Stucco
Interior Spaces
- 1,810 Sq Ft Home
- 2-Story Property
- Ceiling height of 9 feet or more
- Ceiling Fan
- Gas Fireplace
- Double Pane Windows
- Low Emissivity Windows
- Solar Screens
- Living Room with Fireplace
- Security System Owned
Kitchen
- Eat-In Kitchen
- Breakfast Bar
- Built-In Microwave
- Granite Countertops
Flooring
- Carpet
- Tile
Bedrooms and Bathrooms
- 3 Bedrooms
- Two Primary Bathrooms
- Primary Bathroom is a Full Bathroom
- 2 Bathrooms
- Dual Vanity Sinks in Primary Bathroom
- Bathtub With Separate Shower Stall
Outdoor Features
- Balcony
- Covered patio or porch
Location
- Unit is on the top floor
- Property is near a bus stop
Schools
- Las Sendas Elementary School
- Fremont Junior High School
- Red Mountain High School
Utilities
- Refrigerated Cooling System
- Heating System Uses Natural Gas
- Water Filtration System
- High Speed Internet
- Cable TV Available
Listing and Financial Details
- Tax Lot 2123
- Assessor Parcel Number 219-17-767
Community Details
Overview
- Association fees include roof repair, insurance, sewer, pest control, ground maintenance, street maintenance, front yard maint, trash, water, roof replacement, maintenance exterior
- First Service Resid Association, Phone Number (480) 551-4300
- Pmg Association, Phone Number (480) 829-7400
- Association Phone (480) 829-7400
- Built by CACHET HOMES
- Cachet At Las Sendas Subdivision, Stylish Upscale Flat Floorplan
Amenities
- Transportation Service
- Clubhouse
- Recreation Room
Recreation
- Golf Course Community
- Tennis Courts
- Fitness Center
- Heated Community Pool
- Community Spa
- Bike Trail
Security
- Gated Community
- Fire Sprinkler System
Ownership History
Purchase Details
Home Financials for this Owner
Home Financials are based on the most recent Mortgage that was taken out on this home.Purchase Details
Home Financials for this Owner
Home Financials are based on the most recent Mortgage that was taken out on this home.Purchase Details
Home Financials for this Owner
Home Financials are based on the most recent Mortgage that was taken out on this home.Purchase Details
Purchase Details
Home Financials for this Owner
Home Financials are based on the most recent Mortgage that was taken out on this home.Purchase Details
Purchase Details
Home Financials for this Owner
Home Financials are based on the most recent Mortgage that was taken out on this home.Purchase Details
Purchase Details
Similar Homes in the area
Home Values in the Area
Average Home Value in this Area
Purchase History
| Date | Type | Sale Price | Title Company |
|---|---|---|---|
| Warranty Deed | $490,000 | American Title Service Agency | |
| Warranty Deed | $510,000 | New Title Company Name | |
| Interfamily Deed Transfer | -- | Amrock Inc | |
| Interfamily Deed Transfer | -- | Amrock Inc | |
| Interfamily Deed Transfer | -- | None Available | |
| Warranty Deed | $243,000 | Security Title Agency Inc | |
| Warranty Deed | $258,000 | Equity Title Agency | |
| Warranty Deed | $272,800 | Chicago Title Insurance Co | |
| Interfamily Deed Transfer | -- | Stewart Title & Trust Of Pho | |
| Cash Sale Deed | $215,837 | Stewart Title & Trust |
Mortgage History
| Date | Status | Loan Amount | Loan Type |
|---|---|---|---|
| Previous Owner | $382,500 | New Conventional | |
| Previous Owner | $209,700 | New Conventional | |
| Previous Owner | $194,400 | New Conventional | |
| Previous Owner | $218,240 | Purchase Money Mortgage | |
| Previous Owner | $50,000 | Credit Line Revolving | |
| Closed | $40,920 | No Value Available |
Property History
| Date | Event | Price | Change | Sq Ft Price |
|---|---|---|---|---|
| 03/15/2024 03/15/24 | Sold | $490,000 | -1.8% | $288 / Sq Ft |
| 03/01/2024 03/01/24 | Pending | -- | -- | -- |
| 02/23/2024 02/23/24 | Price Changed | $499,000 | -1.2% | $293 / Sq Ft |
| 02/17/2024 02/17/24 | Price Changed | $505,000 | -2.9% | $297 / Sq Ft |
| 11/24/2023 11/24/23 | For Sale | $520,000 | +2.0% | $306 / Sq Ft |
| 07/07/2022 07/07/22 | Sold | $510,000 | 0.0% | $282 / Sq Ft |
| 06/03/2022 06/03/22 | Pending | -- | -- | -- |
| 05/26/2022 05/26/22 | Price Changed | $510,000 | -5.4% | $282 / Sq Ft |
| 05/24/2022 05/24/22 | For Sale | $539,000 | +121.8% | $298 / Sq Ft |
| 07/19/2017 07/19/17 | Sold | $243,000 | -2.8% | $134 / Sq Ft |
| 06/14/2017 06/14/17 | Pending | -- | -- | -- |
| 06/11/2017 06/11/17 | Price Changed | $249,899 | +2.0% | $138 / Sq Ft |
| 05/15/2017 05/15/17 | Price Changed | $244,900 | -4.9% | $135 / Sq Ft |
| 05/09/2017 05/09/17 | Price Changed | $257,500 | -0.5% | $142 / Sq Ft |
| 05/05/2017 05/05/17 | Price Changed | $258,900 | -0.4% | $143 / Sq Ft |
| 05/01/2017 05/01/17 | Price Changed | $259,875 | 0.0% | $144 / Sq Ft |
| 04/27/2017 04/27/17 | Price Changed | $259,888 | 0.0% | $144 / Sq Ft |
| 04/18/2017 04/18/17 | For Sale | $259,900 | -- | $144 / Sq Ft |
Tax History Compared to Growth
Tax History
| Year | Tax Paid | Tax Assessment Tax Assessment Total Assessment is a certain percentage of the fair market value that is determined by local assessors to be the total taxable value of land and additions on the property. | Land | Improvement |
|---|---|---|---|---|
| 2025 | $2,287 | $29,954 | -- | -- |
| 2024 | $2,515 | $28,528 | -- | -- |
| 2023 | $2,515 | $33,230 | $6,640 | $26,590 |
| 2022 | $2,460 | $27,620 | $5,520 | $22,100 |
| 2021 | $2,527 | $24,830 | $4,960 | $19,870 |
| 2020 | $2,493 | $23,470 | $4,690 | $18,780 |
| 2019 | $2,410 | $23,320 | $4,660 | $18,660 |
| 2018 | $2,318 | $22,380 | $4,470 | $17,910 |
| 2017 | $2,675 | $24,060 | $4,810 | $19,250 |
| 2016 | $2,626 | $22,230 | $4,440 | $17,790 |
| 2015 | $2,468 | $22,750 | $4,550 | $18,200 |
Agents Affiliated with this Home
-
Jenna Donile

Seller's Agent in 2024
Jenna Donile
Real Estate Professionals, LLC
(262) 745-6922
2 in this area
24 Total Sales
-
Robin Lamb

Seller Co-Listing Agent in 2024
Robin Lamb
Real Estate Professionals, LLC
(480) 420-7146
1 in this area
54 Total Sales
-
Margaret Stephens

Buyer's Agent in 2024
Margaret Stephens
HomeSmart
(480) 628-0960
3 in this area
22 Total Sales
-
Ken Rembold

Seller's Agent in 2022
Ken Rembold
HomeSmart
(480) 688-2856
7 in this area
26 Total Sales
-
Joel Scheller

Seller's Agent in 2017
Joel Scheller
HomeSmart
(602) 647-9222
11 in this area
62 Total Sales
-

Seller Co-Listing Agent in 2017
Gregg Beeson
HomeSmart
Map
Source: Arizona Regional Multiple Listing Service (ARMLS)
MLS Number: 5592314
APN: 219-17-767
- 7445 E Eagle Crest Dr Unit 1111
- 7445 E Eagle Crest Dr Unit 1061
- 7445 E Eagle Crest Dr Unit 1145
- 7445 E Eagle Crest Dr Unit 1116
- 7445 E Eagle Crest Dr Unit 1015
- 7445 E Eagle Crest Dr Unit 1064
- 7445 E Eagle Crest Dr Unit 1068
- 7445 E Eagle Crest Dr Unit 1094
- 7260 E Tasman St
- 7450 E Forest Trail Cir Unit 22
- 7130 E Saddleback St Unit 58
- 3946 N Pinnacle Hills Cir
- 7013 E Summit Trail Cir
- 6929 E Trailridge Cir
- 6931 E Teton Cir
- 7646 E Hidden Canyon St
- 7134 E Sandia St
- 7722 E Wolf Canyon St
- 7742 E Hidden Canyon St Unit 22
- 6941 E Snowdon St
