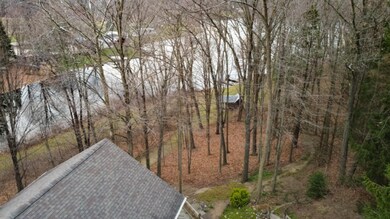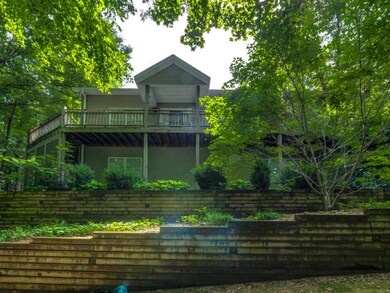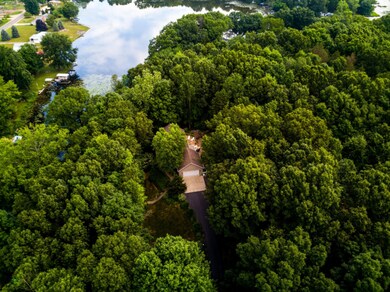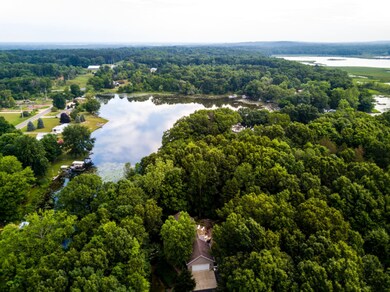
7445 Lindsey Rd Plainwell, MI 49080
Estimated Value: $316,000 - $550,000
Highlights
- Private Waterfront
- Deck
- Pole Barn
- Docks
- Wooded Lot
- Mud Room
About This Home
As of March 2021Unique lakefront home & property on Mill Pond Lake, w/a channel that takes you to 165 acre all-sports Fish Lake. The tree lined driveway leads you through a beautifully landscaped & manicured yard to the perfect lake home surrounded by a wrap around deck that overlooks the property & lake. This well built (2x6 construction) home features a great room w/vaulted ceiling, a wall of windows & stunning lake views. The ML has a spacious living room, dining area & bright kitchen w/center island & skylight; the master bedroom w/vaulted ceiling, lg beautiful bathroom, & MF laundry. The LL/WO has a family room overlooking the lake, 2 spacious bedrooms, both w/walk in closets & great views; a full bath w/a soaking tub & shower. 2 car att garage, 40x64 Pole barn, & crab shack by the lake.
Last Agent to Sell the Property
Jaqua, REALTORS License #6501333375 Listed on: 11/21/2020

Home Details
Home Type
- Single Family
Est. Annual Taxes
- $2,125
Year Built
- Built in 2005
Lot Details
- 2.14 Acre Lot
- Lot Dimensions are 717x250x914x118
- Private Waterfront
- 250 Feet of Waterfront
- Shrub
- Wooded Lot
Parking
- 2 Car Attached Garage
- Garage Door Opener
Home Design
- Composition Roof
- Vinyl Siding
Interior Spaces
- 2,464 Sq Ft Home
- 1-Story Property
- Ceiling Fan
- Mud Room
- Ceramic Tile Flooring
- Laundry on main level
Kitchen
- Built-In Oven
- Cooktop
- Dishwasher
- Kitchen Island
Bedrooms and Bathrooms
- 3 Bedrooms | 1 Main Level Bedroom
- Bathroom on Main Level
- 2 Full Bathrooms
Basement
- Walk-Out Basement
- Basement Fills Entire Space Under The House
Accessible Home Design
- Halls are 36 inches wide or more
- Doors are 36 inches wide or more
- Accessible Approach with Ramp
- Accessible Ramps
Outdoor Features
- Docks
- Deck
- Patio
- Pole Barn
Utilities
- Forced Air Heating and Cooling System
- Heating System Uses Propane
- Well
- Septic System
Community Details
- Property is near a preserve or public land
Ownership History
Purchase Details
Home Financials for this Owner
Home Financials are based on the most recent Mortgage that was taken out on this home.Similar Homes in Plainwell, MI
Home Values in the Area
Average Home Value in this Area
Purchase History
| Date | Buyer | Sale Price | Title Company |
|---|---|---|---|
| Davis Lori A | $425,000 | None Available |
Mortgage History
| Date | Status | Borrower | Loan Amount |
|---|---|---|---|
| Open | Davis Lori A | $340,000 | |
| Previous Owner | Peterson Daniel R | $50,000 |
Property History
| Date | Event | Price | Change | Sq Ft Price |
|---|---|---|---|---|
| 03/29/2021 03/29/21 | Sold | $425,000 | -2.3% | $172 / Sq Ft |
| 12/14/2020 12/14/20 | Pending | -- | -- | -- |
| 11/21/2020 11/21/20 | For Sale | $435,000 | -- | $177 / Sq Ft |
Tax History Compared to Growth
Tax History
| Year | Tax Paid | Tax Assessment Tax Assessment Total Assessment is a certain percentage of the fair market value that is determined by local assessors to be the total taxable value of land and additions on the property. | Land | Improvement |
|---|---|---|---|---|
| 2025 | $4,026 | $191,100 | $0 | $0 |
| 2024 | $5,415 | $220,100 | $0 | $0 |
| 2023 | $1,028 | $160,900 | $0 | $0 |
| 2022 | $1,028 | $160,900 | $0 | $0 |
| 2021 | $1,028 | $121,700 | $0 | $0 |
| 2020 | $2,125 | $107,400 | $0 | $0 |
| 2019 | $2,125 | $106,400 | $0 | $0 |
| 2018 | $2,001 | $99,500 | $24,400 | $75,100 |
| 2017 | $2,001 | $99,500 | $0 | $0 |
| 2016 | -- | $96,200 | $0 | $0 |
| 2015 | -- | $83,600 | $0 | $0 |
| 2014 | -- | $83,600 | $0 | $0 |
Agents Affiliated with this Home
-
Becky Sheppard

Seller's Agent in 2021
Becky Sheppard
Jaqua, REALTORS
(888) 631-3200
187 Total Sales
-
Joshua Jacobsma
J
Buyer's Agent in 2021
Joshua Jacobsma
City2Shore Arete Collection Inc
(616) 662-9664
14 Total Sales
Map
Source: Southwestern Michigan Association of REALTORS®
MLS Number: 20048395
APN: 11-115-002-10
- 8897 Cory Dr
- 6626 Dennison Rd
- 5400 Laura Dr
- 8862 Bever Rd
- 11603 Winchester Dr
- 4734 Torsten Dr
- 11965 Farmview
- 11811 Marsh Rd Unit 9
- 11811 Marsh Rd Unit 10
- VL Marsh Rd
- 4618 Circle Inn Dr
- 8390 Keller Rd
- 12657 Blue Lagoon Rd
- 12683 Blue Lagoon Rd
- 367 116th Ave
- 4278 W Joy Rd
- 3946 England Dr
- 1098210976 Beech Island
- 10976 Beech Island
- 10982 Beech Island
- 7475 Lindsey Rd
- 7425 Lindsey Rd
- 7429 Lindsey Rd
- 7441 Lindsey Rd
- 7445 Lindsey Rd
- 7447 Lindsey Rd
- 7546 Lindsey Rd
- 7544 Lindsey Rd
- 7698 Lindsey Rd
- 7443 Lindsey Rd
- 7736 Lindsey Rd
- VL Lindsey Rd
- 7451 Lindsey Rd
- 7273 Lindsey Rd
- 7301 Lindsey Rd
- 7275 Lindsey Rd
- V/L Lindsey Rd
- 0 Lindsey Rd Unit 66019035551
- 0 Lindsey Rd Unit M19035551
- 0 Lindsey Rd Unit 66021096655






