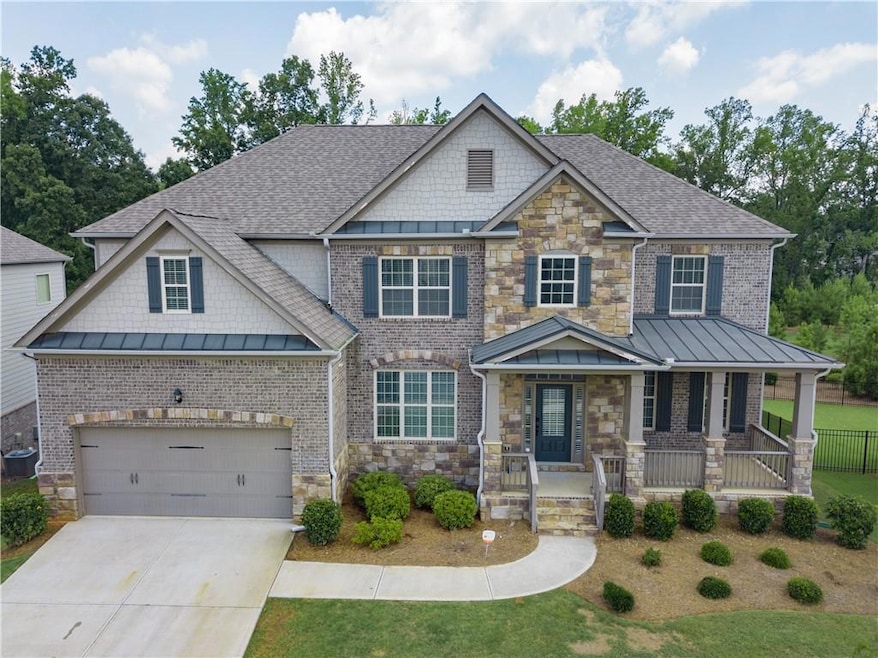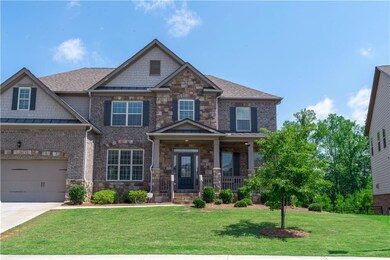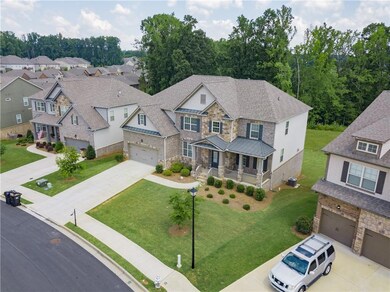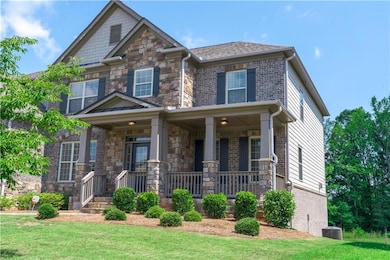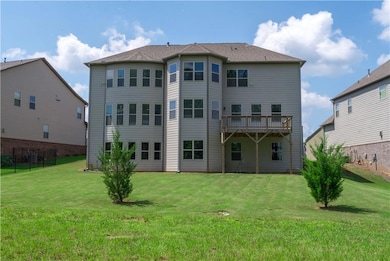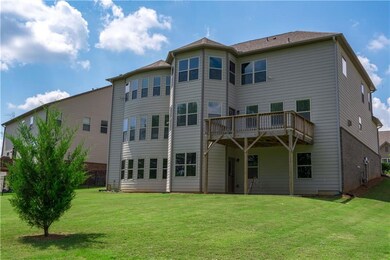7445 Oldbury Place Cumming, GA 30040
Highlights
- Home Theater
- Separate his and hers bathrooms
- Colonial Architecture
- Vickery Creek Middle School Rated A
- Sitting Area In Primary Bedroom
- Dining Room Seats More Than Twelve
About This Home
Fabulous house, WEST FORSYTH HIGH, VICKERY ELM. & MID SCHOOLS! Perfect location for shopping & Lake Lanier. Home offering all the bells & whistles of the unfinished Terrace floor! Spacious Family room. Enormous gourmet Kitchen, w/oversized island open to the keeping room with stacked stone fireplace Great size formal dining room. Hardwood floor throughout. Bedroom w/f. bath first floor. Unique oversized Media room, large 5th bedroom w/ private bath. You are sure to fall in love with the flat private backyard. Excellent Amenities, Clubhouse, swimming pool, tennis court, Playground. Conveniently close to GA400. 10 Min to Big Creek Greenway trail, shopping, and dining! Minutes to Vickery Village, Polo Golf Club, The Collection, and Halcyon. 20 Min to GA Outlets. For review, access with your suprakey.
Home Details
Home Type
- Single Family
Est. Annual Taxes
- $7,410
Year Built
- Built in 2016
Lot Details
- 0.25 Acre Lot
- Property fronts a private road
- Wrought Iron Fence
- Landscaped
- Back Yard Fenced and Front Yard
Parking
- 2 Car Attached Garage
- Parking Accessed On Kitchen Level
- Front Facing Garage
- Garage Door Opener
- Driveway
Home Design
- Colonial Architecture
- Country Style Home
- Shingle Roof
- Composition Roof
- Lap Siding
- Three Sided Brick Exterior Elevation
- HardiePlank Type
Interior Spaces
- 4,450 Sq Ft Home
- 3-Story Property
- Crown Molding
- Coffered Ceiling
- Ceiling height of 9 feet on the lower level
- Factory Built Fireplace
- Fireplace With Gas Starter
- Double Pane Windows
- Bay Window
- Aluminum Window Frames
- Two Story Entrance Foyer
- Family Room with Fireplace
- 2 Fireplaces
- Great Room with Fireplace
- Dining Room Seats More Than Twelve
- Formal Dining Room
- Home Theater
- Bonus Room
- Keeping Room
- Neighborhood Views
- Pull Down Stairs to Attic
- Fire and Smoke Detector
Kitchen
- Eat-In Country Kitchen
- Breakfast Bar
- Walk-In Pantry
- Double Self-Cleaning Oven
- Electric Oven
- Gas Cooktop
- Range Hood
- Microwave
- Dishwasher
- ENERGY STAR Qualified Appliances
- Kitchen Island
- Stone Countertops
- Wood Stained Kitchen Cabinets
Flooring
- Wood
- Carpet
Bedrooms and Bathrooms
- Sitting Area In Primary Bedroom
- Oversized primary bedroom
- Walk-In Closet
- Separate his and hers bathrooms
- Separate Shower in Primary Bathroom
- Soaking Tub
Laundry
- Laundry Room
- Laundry on upper level
- Electric Dryer Hookup
Unfinished Basement
- Walk-Out Basement
- Exterior Basement Entry
- Stubbed For A Bathroom
Eco-Friendly Details
- ENERGY STAR Qualified Equipment
Outdoor Features
- Deck
- Front Porch
Schools
- Midway - Forsyth Elementary School
- Vickery Creek Middle School
- West Forsyth High School
Utilities
- Dehumidifier
- Forced Air Heating and Cooling System
- Heating System Uses Natural Gas
- Underground Utilities
- Gas Water Heater
- Phone Available
- Cable TV Available
Listing and Financial Details
- Security Deposit $5,000
- 12 Month Lease Term
- $50 Application Fee
Community Details
Overview
- Property has a Home Owners Association
- Application Fee Required
- West Oaks Subdivision
Amenities
- Clubhouse
Recreation
- Tennis Courts
- Community Playground
- Community Pool
- Park
- Dog Park
Pet Policy
- Pets Allowed
Map
Source: First Multiple Listing Service (FMLS)
MLS Number: 7616452
APN: 014-338
- 7470 Oldbury Place
- 7330 Oldbury Place
- 7575 Old Camp Landing
- 6390 Yellow Birch St
- 6415 Yellow Birch St
- 6425 Yellow Birch St
- 6515 Bentley Ridge Dr
- 6565 Bentley Ridge Dr
- 7376 Bates Dr
- 7480 Trotting Trail
- 7470 Trotting Trail
- 7460 Trotting Trail
- 6810 Black Fox Ln
- 5515 Misty Glen Ln
- 6645 Bentley Ridge Dr
- 7220 Bridlefield Pass
- 6650 Misty Ln
- 7704 Holyoke Rd
- 3920 Thorntree Ct
- 6435 Ivey Creek Cir
- 6405 Ivey Creek Cir
- 7115 Doncaster Ct
- 156 Red Bank Rd
- 225 Silver Birch Ct
- 7580 Bates Dr
- 4310 Danbury Farms Dr
- 7810 Wynfield Cir
- 4050 Danbury Farms Dr
- 6450 Pine Bluff Dr
- 6228 Lively Way
- 5760 Aspen Dr
- 7270 Wyngate Dr
- 5130 Austrian Pine Ct
- 19705 Birmingham Hwy
- 6550 Piroutte Place
- 4805 Wil Ray Ln
- 510 Stonebrook Farms Dr
- 130 Sable Pointe Dr
- 5110 Adairview Cir
