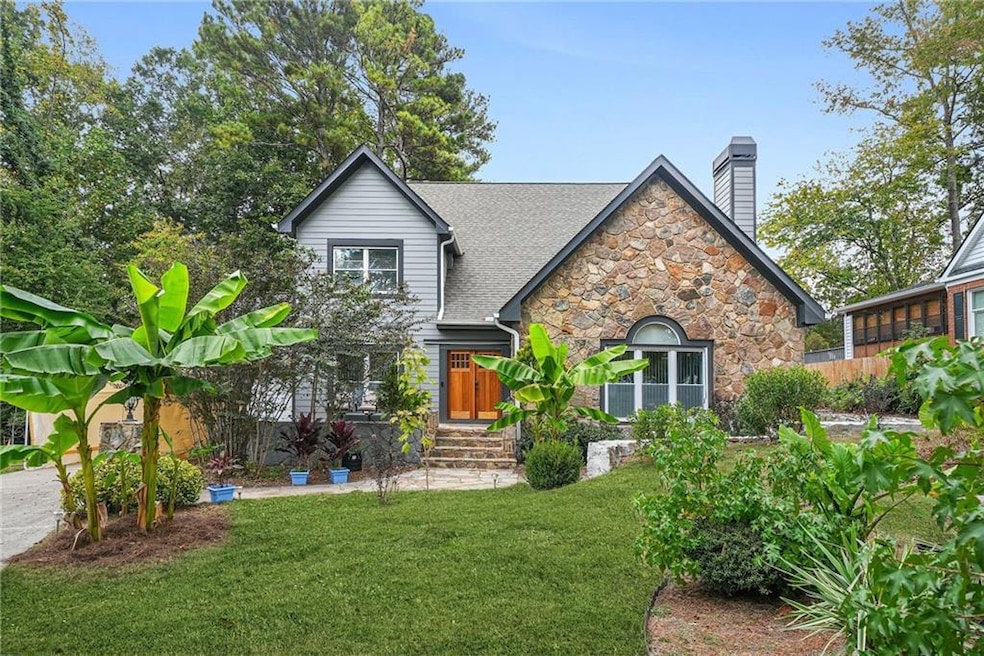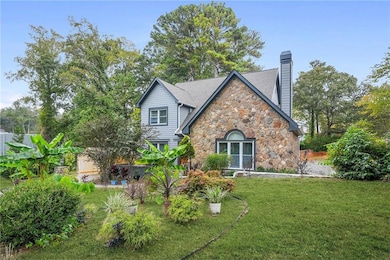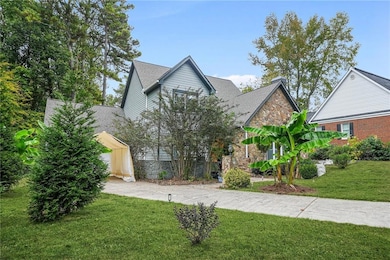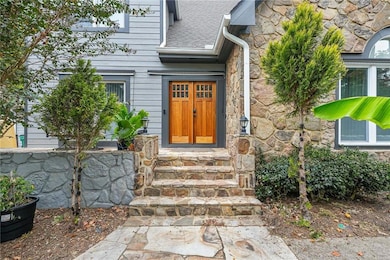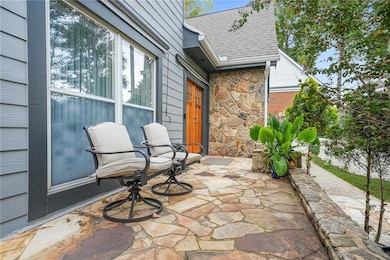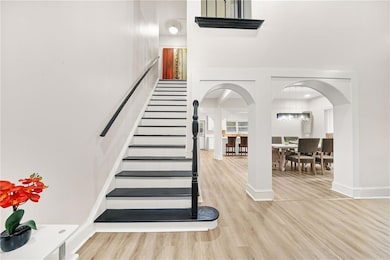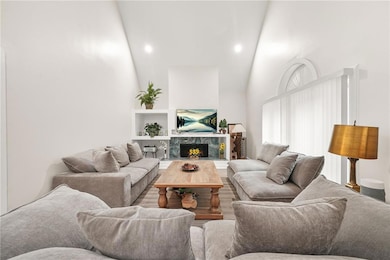Lovely, updated home in the heart of Sandy Springs! The location can't be beat. Situated within a quiet, quaint community with no HOA, close to Perimeter Center, 285, 400, shopping, dining and entertainment, this thoughfully designed home offers both convenience and privacy. The landscaped yard and level drive welcome you and the two story foyer invites you in. The light-filled living space continues into the great room, with it's soaring, vaulted ceiling and oversized windows. The great room blends effortlessly into the large dining room, through arched entryways and past a built in wine nook. From the dining room, the updated, well appointed kitchen awaits. The kitchen offers an abundance of work space, with plentiful cabinetry and stone countertops, stainless appliances, tile backsplash, a large island with seating and a breakfast area . The main level also provides a bedroom and full bath, for family, visiting guests or perhaps a home office. Make your way upstairs to the large master suite, ciomplete with tray ceiling and ensuite bath that includes a separate shower and whirlpool tub, double vanity and walk-in closet. A roomy, additional guest room also comes with its own full bath. Out back, enjoy morning coffee on the newly stained deck or patio. Rest assured that your new home is well maintained with a new roof (30 year warranty!) and gutters w/gutter guards, new water heater, new 50 year Hardiplank siding, new interior and exterior paint, new garage door w/wifi capability, new LVP flooring and an energy efficient HVAC. This home has so much to offer in an ideal neighborhood and location. The state owns the land to the left and behind the home with no development allowed, so your privacy is well protected! Don't miss the opportunity to see this beauty today!

