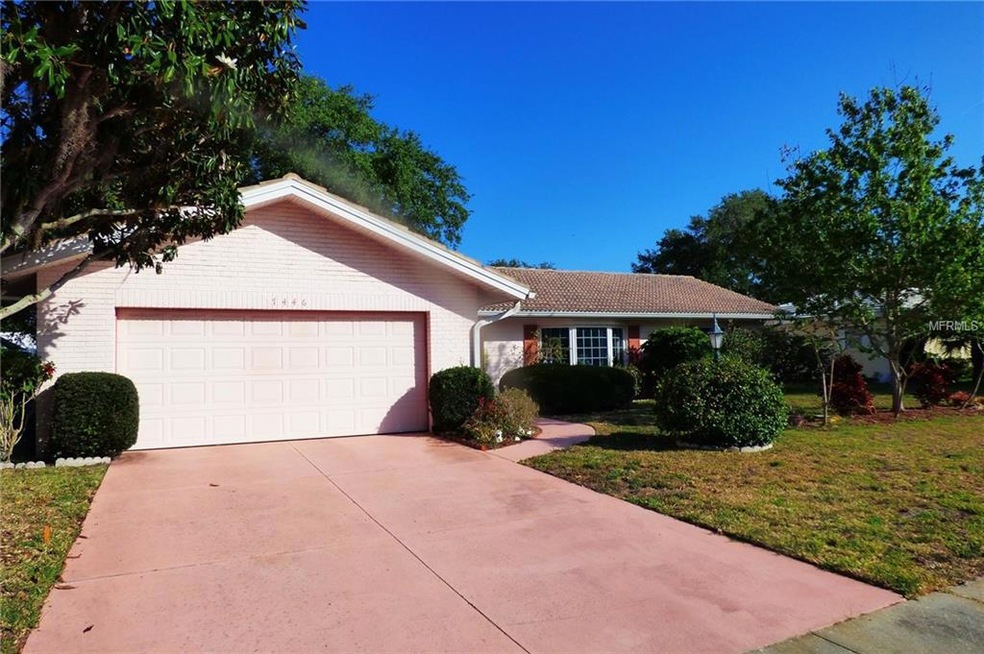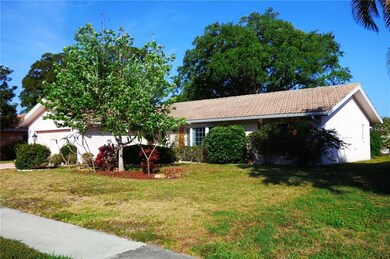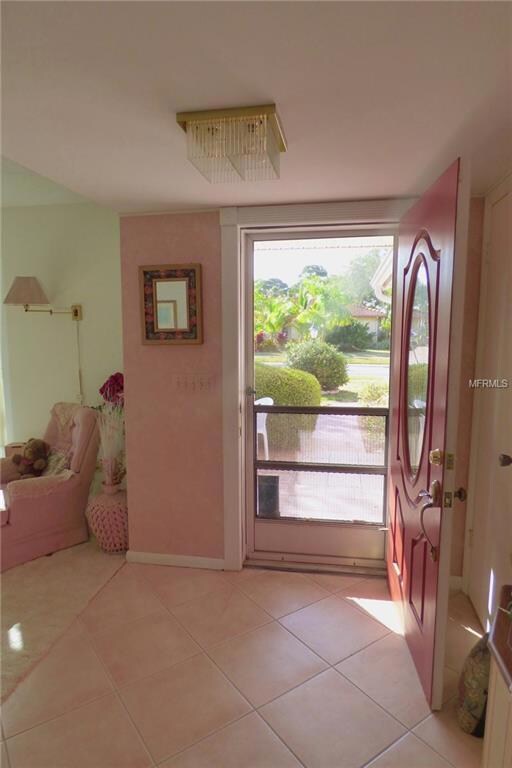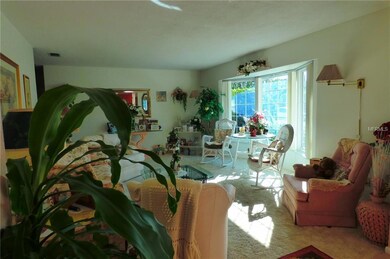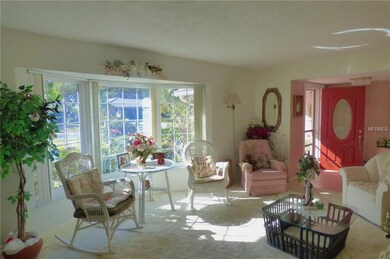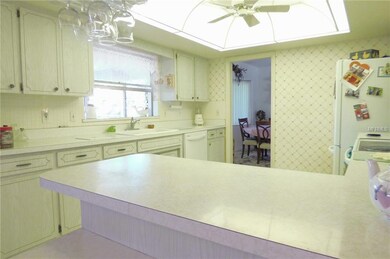
7446 Biltmore Dr Sarasota, FL 34231
Highlights
- Property is near public transit
- Florida Architecture
- Sun or Florida Room
- Riverview High School Rated A
- Attic
- Mature Landscaping
About This Home
As of June 2017Well priced and well cared for home in the heart of Gulf Gate Woods ! Walk right in & imagine the possibilities as you add your own taste to this traditional Gulf Gate floor plan. Bright sunshine illuminates the front bay window & filtered light shines throughout the back of the house lending to cheerful living all day long. The split bedroom plan is ideal for your family or guests & the open Florida Room overlooks a beautiful brick patio & garden area. There is formal dining with a unique built-in buffet & also open family room space all off the kitchen-absolutely wonderful for entertaining! Don't miss the opportunity to enjoy all the benefits of this ideal location The congenial Gulf Gate area is known for its close proximity to Siesta Key & its convenience to area shopping, recreational activities & local restaurants, and you'll find you're an easy drive to culturally defined Downtown Sarasota or a short drive south to Venice. Home Warranty offered to Buyer at closing.
Last Agent to Sell the Property
Pam Silberman
License #3351274 Listed on: 04/24/2017
Co-Listed By
Barbara Dunn
License #3161320
Home Details
Home Type
- Single Family
Est. Annual Taxes
- $1,847
Year Built
- Built in 1972
Lot Details
- 8,800 Sq Ft Lot
- Southeast Facing Home
- Mature Landscaping
- Level Lot
- Irrigation
- Landscaped with Trees
- Property is zoned RSF3
HOA Fees
- $4 Monthly HOA Fees
Parking
- 2 Car Attached Garage
- Garage Door Opener
Home Design
- Florida Architecture
- Brick Exterior Construction
- Slab Foundation
- Tile Roof
- Stucco
Interior Spaces
- 2,013 Sq Ft Home
- Ceiling Fan
- Thermal Windows
- Window Treatments
- Sliding Doors
- Entrance Foyer
- Family Room Off Kitchen
- Formal Dining Room
- Sun or Florida Room
- Inside Utility
- Fire and Smoke Detector
- Attic
Kitchen
- Range
- Microwave
- Dishwasher
- Disposal
Flooring
- Carpet
- Ceramic Tile
Bedrooms and Bathrooms
- 3 Bedrooms
- Split Bedroom Floorplan
- 2 Full Bathrooms
Laundry
- Laundry in unit
- Dryer
- Washer
Location
- Property is near public transit
Schools
- Gulf Gate Elementary School
- Sarasota Middle School
- Riverview High School
Utilities
- Central Heating and Cooling System
- Heat Pump System
- Underground Utilities
- Electric Water Heater
- High Speed Internet
- Cable TV Available
Community Details
- Gulf Gate Woods Community
- Gulf Gate Woods Subdivision
- The community has rules related to deed restrictions
Listing and Financial Details
- Home warranty included in the sale of the property
- Visit Down Payment Resource Website
- Legal Lot and Block 5 / 80
- Assessor Parcel Number 0111150015
Ownership History
Purchase Details
Home Financials for this Owner
Home Financials are based on the most recent Mortgage that was taken out on this home.Purchase Details
Similar Homes in Sarasota, FL
Home Values in the Area
Average Home Value in this Area
Purchase History
| Date | Type | Sale Price | Title Company |
|---|---|---|---|
| Warranty Deed | $273,750 | None Available | |
| Deed | $273,800 | -- |
Property History
| Date | Event | Price | Change | Sq Ft Price |
|---|---|---|---|---|
| 11/09/2017 11/09/17 | Off Market | $1,800 | -- | -- |
| 09/25/2017 09/25/17 | Off Market | $273,750 | -- | -- |
| 08/11/2017 08/11/17 | Rented | $1,800 | 0.0% | -- |
| 08/02/2017 08/02/17 | Under Contract | -- | -- | -- |
| 07/19/2017 07/19/17 | For Rent | $1,800 | 0.0% | -- |
| 06/27/2017 06/27/17 | Sold | $273,750 | -5.6% | $136 / Sq Ft |
| 05/11/2017 05/11/17 | Pending | -- | -- | -- |
| 04/24/2017 04/24/17 | For Sale | $289,900 | -- | $144 / Sq Ft |
Tax History Compared to Growth
Tax History
| Year | Tax Paid | Tax Assessment Tax Assessment Total Assessment is a certain percentage of the fair market value that is determined by local assessors to be the total taxable value of land and additions on the property. | Land | Improvement |
|---|---|---|---|---|
| 2024 | $4,017 | $277,200 | $153,600 | $123,600 |
| 2023 | $4,017 | $301,200 | $143,900 | $157,300 |
| 2022 | $3,694 | $276,100 | $140,400 | $135,700 |
| 2021 | $3,396 | $234,600 | $105,600 | $129,000 |
| 2020 | $3,157 | $211,200 | $90,200 | $121,000 |
| 2019 | $3,029 | $204,200 | $94,600 | $109,600 |
| 2018 | $3,214 | $220,300 | $97,200 | $123,100 |
| 2017 | $1,847 | $146,688 | $0 | $0 |
| 2016 | $1,847 | $217,600 | $82,800 | $134,800 |
| 2015 | $1,875 | $202,100 | $77,000 | $125,100 |
| 2014 | $1,865 | $139,448 | $0 | $0 |
Agents Affiliated with this Home
-
P
Seller's Agent in 2017
Pam Silberman
-
B
Seller Co-Listing Agent in 2017
Barbara Dunn
-
Tom Leibold
T
Buyer's Agent in 2017
Tom Leibold
MAPP REALTY & INVESTMENT CO
(941) 809-2424
1 in this area
1 Total Sale
Map
Source: Stellar MLS
MLS Number: A4184519
APN: 0111-15-0015
- 2434 Carlisle Place Unit 1
- 2418 Cardwell Way
- 2851 Hardee Dr
- 2405 Cardwell Way
- 2181 Pine Gardens Trail
- 2275 Pine View Cir
- 2301 Cass St
- 2271 Pine View Cir
- 2039 Kai Dr
- 7211 Antigua Place
- 7214 Cloister Dr Unit 7214
- 7218 Cloister Dr Unit 7218
- 7234 Cloister Dr Unit 7234
- 7312 Cloister Dr Unit 7312
- 7211 Cloister Dr Unit 101
- 7273 Cloister Dr Unit 121
- 7203 Curtiss Ave Unit 3D
- 3105 Gulf Gate Dr
- 2406 Breakwater Cir
- 7051 Bright Creek Dr Unit 6
