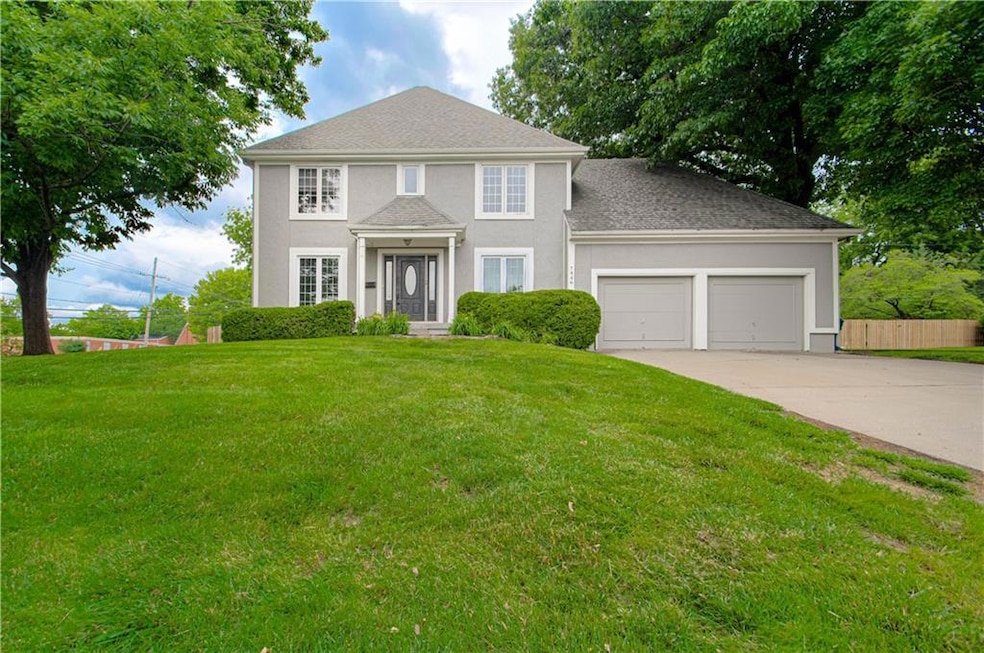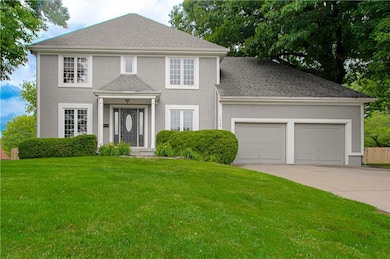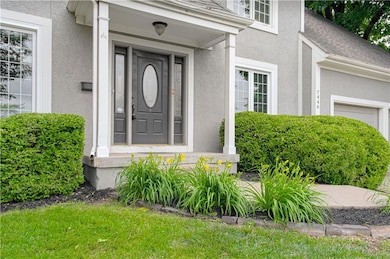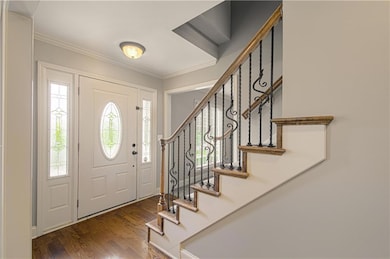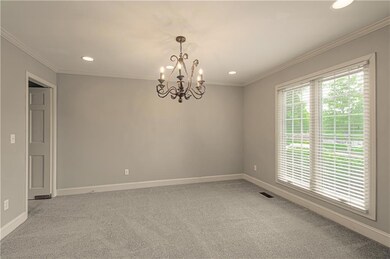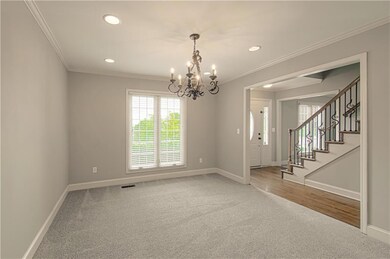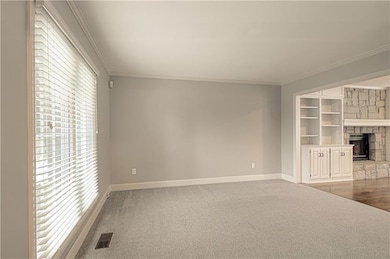
7446 Booth St Prairie Village, KS 66208
Highlights
- Traditional Architecture
- 1 Fireplace
- Forced Air Heating and Cooling System
- Belinder Elementary School Rated A
- Eat-In Kitchen
- 2 Car Garage
About This Home
As of June 2025Step into this thoughfully updated 2 story home that blends updated comfort with classic charm.The heart of the home is a spacious, open-concept kitchen that flows seamlessly into the inviting family room-perfect for entertaining or everyday living. The kitchen is NOT a galley kitchen-Custom cabinets,S/S applainces- Double oven, built in microwave-Charming breakfast area. Formal Dining Room-Living room could be fabulous first floor office.Enjoy cozy evenings by the fireplace, framed by custom built bookcases that adds warmth and character.Upstairs, generous bedrooms offer plenty of space and natural light.The Large primary bedroom has a updated bath and nice size walk-in closet. Outside, a fully private fenced yard provides a private retreat, ideal for weekend gatherings on the patio. Don't miss the move-in ready gem that's been designed for both style and function.
Last Agent to Sell the Property
RE/MAX State Line Brokerage Phone: 913-980-6300 License #SP00050933 Listed on: 05/14/2025

Home Details
Home Type
- Single Family
Est. Annual Taxes
- $6,237
Year Built
- Built in 1992
Parking
- 2 Car Garage
Home Design
- Traditional Architecture
- Frame Construction
- Composition Roof
Interior Spaces
- 2,087 Sq Ft Home
- 2-Story Property
- 1 Fireplace
- Basement Fills Entire Space Under The House
- Eat-In Kitchen
Bedrooms and Bathrooms
- 4 Bedrooms
Additional Features
- 0.38 Acre Lot
- Forced Air Heating and Cooling System
Community Details
- Property has a Home Owners Association
- Country Club View Subdivision
Listing and Financial Details
- Assessor Parcel Number OP07000000 0055
- $0 special tax assessment
Ownership History
Purchase Details
Home Financials for this Owner
Home Financials are based on the most recent Mortgage that was taken out on this home.Purchase Details
Home Financials for this Owner
Home Financials are based on the most recent Mortgage that was taken out on this home.Purchase Details
Purchase Details
Home Financials for this Owner
Home Financials are based on the most recent Mortgage that was taken out on this home.Purchase Details
Home Financials for this Owner
Home Financials are based on the most recent Mortgage that was taken out on this home.Purchase Details
Home Financials for this Owner
Home Financials are based on the most recent Mortgage that was taken out on this home.Purchase Details
Purchase Details
Home Financials for this Owner
Home Financials are based on the most recent Mortgage that was taken out on this home.Similar Homes in the area
Home Values in the Area
Average Home Value in this Area
Purchase History
| Date | Type | Sale Price | Title Company |
|---|---|---|---|
| Warranty Deed | -- | Continental Title Company | |
| Warranty Deed | -- | Continental Title Company | |
| Interfamily Deed Transfer | -- | Nations Title Agency Ks Inc | |
| Quit Claim Deed | -- | None Available | |
| Quit Claim Deed | -- | First American Title Insuran | |
| Deed In Lieu Of Foreclosure | -- | First American Title Ins | |
| Special Warranty Deed | -- | First American Title Insuran | |
| Deed In Lieu Of Foreclosure | -- | None Available | |
| Interfamily Deed Transfer | -- | Nations Title |
Mortgage History
| Date | Status | Loan Amount | Loan Type |
|---|---|---|---|
| Open | $297,500 | New Conventional | |
| Previous Owner | $290,000 | New Conventional | |
| Previous Owner | $218,200 | New Conventional | |
| Previous Owner | $211,000 | New Conventional | |
| Previous Owner | $221,000 | New Conventional | |
| Previous Owner | $228,750 | New Conventional | |
| Previous Owner | $230,400 | New Conventional | |
| Previous Owner | $230,000 | Future Advance Clause Open End Mortgage | |
| Previous Owner | $230,000 | Future Advance Clause Open End Mortgage | |
| Previous Owner | $244,800 | No Value Available |
Property History
| Date | Event | Price | Change | Sq Ft Price |
|---|---|---|---|---|
| 06/24/2025 06/24/25 | Sold | -- | -- | -- |
| 06/02/2025 06/02/25 | Pending | -- | -- | -- |
| 05/30/2025 05/30/25 | For Sale | $535,000 | -- | $256 / Sq Ft |
Tax History Compared to Growth
Tax History
| Year | Tax Paid | Tax Assessment Tax Assessment Total Assessment is a certain percentage of the fair market value that is determined by local assessors to be the total taxable value of land and additions on the property. | Land | Improvement |
|---|---|---|---|---|
| 2024 | $6,238 | $53,452 | $17,863 | $35,589 |
| 2023 | $5,965 | $50,531 | $17,011 | $33,520 |
| 2022 | $5,392 | $45,517 | $14,798 | $30,719 |
| 2021 | $5,233 | $41,986 | $14,798 | $27,188 |
| 2020 | $4,711 | $37,191 | $13,455 | $23,736 |
| 2019 | $4,532 | $35,466 | $11,210 | $24,256 |
| 2018 | $4,522 | $35,432 | $10,669 | $24,763 |
| 2017 | $3,668 | $28,026 | $8,211 | $19,815 |
| 2016 | $3,746 | $28,279 | $6,309 | $21,970 |
| 2015 | $3,590 | $27,359 | $6,309 | $21,050 |
| 2013 | -- | $26,576 | $5,490 | $21,086 |
Agents Affiliated with this Home
-
Heather Broderick

Seller's Agent in 2025
Heather Broderick
RE/MAX State Line
(913) 980-6300
6 in this area
117 Total Sales
-
Margie Stark

Buyer's Agent in 2025
Margie Stark
ReeceNichols Premier Realty
(913) 710-1845
2 in this area
66 Total Sales
Map
Source: Heartland MLS
MLS Number: 2549406
APN: OP07000000-0055
- 7328 Booth St
- 2225 W 74th St
- 2201 W 74th St
- 7550 Booth Dr
- 2705 W 73rd St
- 7652 Rainbow Dr
- 7635 Fairway St
- 2011 W 73rd St
- 2300 W 71st Terrace
- 7321 Wyoming St
- 1296 W 72nd Terrace
- 2701 W 71st St
- 2207 W 71st St
- 7328 Canterbury St
- 2237 W 79th St
- 1295 W 71st Terrace
- 3316 W 75th St
- 7740 Chadwick St
- 7251 Terrace St
- 2606 W 79th Terrace
