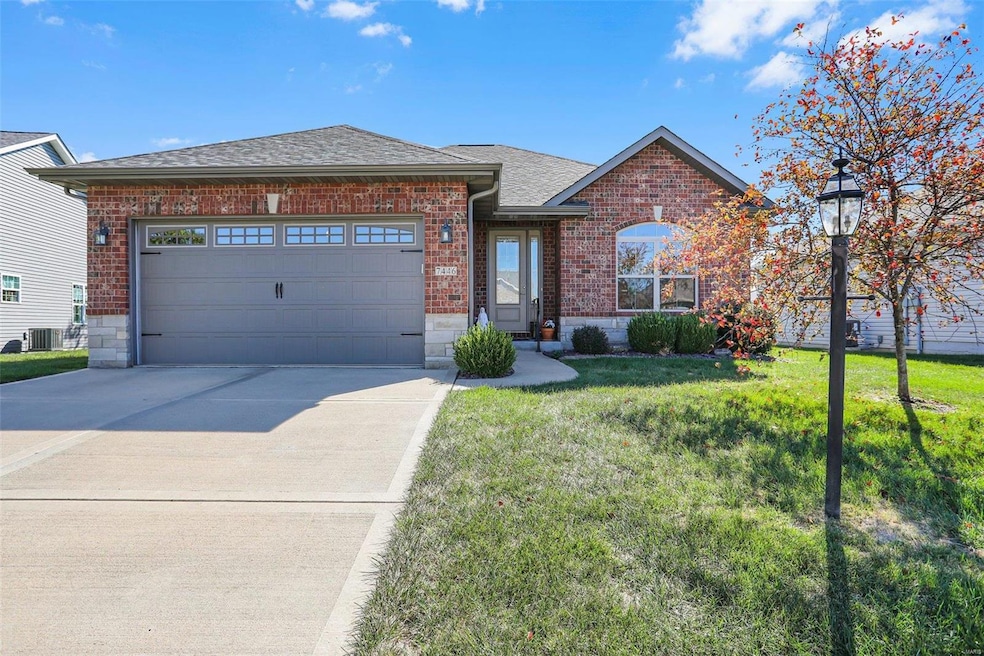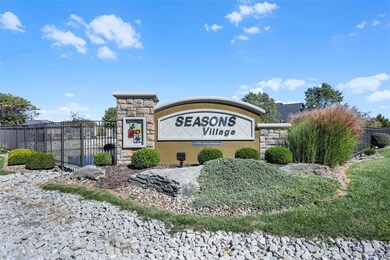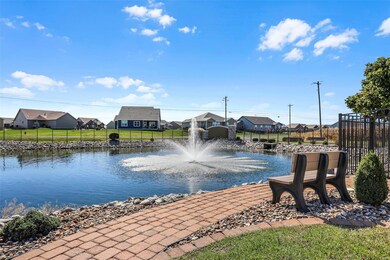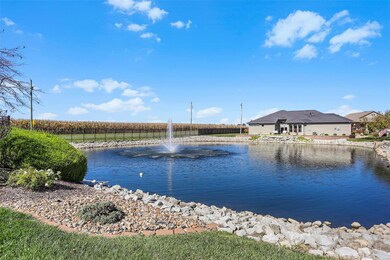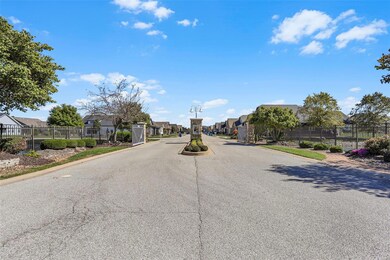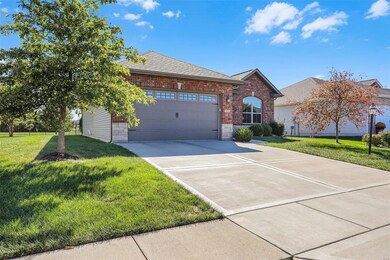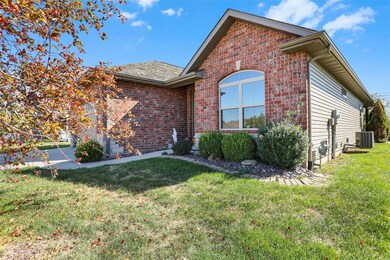
7446 Clarence Ct Glen Carbon, IL 62034
Highlights
- Wood Flooring
- Breakfast Room
- Brick or Stone Veneer
- Triad Middle School Rated A-
- 2 Car Attached Garage
- Living Room
About This Home
As of December 2024Easy Living in a 55+ Gated Community! Step into comfort & security w/ this like-new home that offers the perfect balance of style & functionality. A grand front door & gleaming engineered hardwood floors welcome you into an open floor plan, ideal for entertaining. The spacious living room features a stunning stone gas fireplace. Fully-equipped kitchen boasts stainless steel appliances, granite countertops & a convenient breakfast bar. Enjoy meals in the dining area w/ a view of the covered patio & lush backyard. Primary en-suite includes a beautifully tiled shower, separate garden tub, dual sinks & walk-in closet offering a luxurious retreat. Bedroom 2 is versatile & ideal for guests or a home office. Everything you need is on the main floor! Downstairs, the finished lower level provides a family/rec room w/ egress window & full bath, plus ample unfinished space for your storage needs. Brand new roof, this home is truly move-in ready. Don't miss out-schedule your personal tour today!
Last Agent to Sell the Property
RE/MAX Alliance License #475159440 Listed on: 10/25/2024

Last Buyer's Agent
Berkshire Hathaway HomeServices Select Properties License #475122831

Home Details
Home Type
- Single Family
Est. Annual Taxes
- $6,388
Year Built
- Built in 2017
Lot Details
- 7,405 Sq Ft Lot
- Lot Dimensions are 60 x 126
- Level Lot
HOA Fees
- $84 Monthly HOA Fees
Parking
- 2 Car Attached Garage
- Garage Door Opener
- Driveway
Home Design
- Brick or Stone Veneer
- Vinyl Siding
Interior Spaces
- 1-Story Property
- Gas Fireplace
- Family Room
- Living Room
- Breakfast Room
- Wood Flooring
- Partially Finished Basement
- Finished Basement Bathroom
Kitchen
- Microwave
- Dishwasher
- Disposal
Bedrooms and Bathrooms
- 2 Bedrooms
- 3 Full Bathrooms
Laundry
- Dryer
- Washer
Accessible Home Design
- Stair Lift
- Accessible Approach with Ramp
Schools
- Triad Dist 2 Elementary And Middle School
- Triad High School
Utilities
- Forced Air Heating System
Listing and Financial Details
- Assessor Parcel Number 10-2-16-31-19-401-009
Community Details
Recreation
- Recreational Area
Ownership History
Purchase Details
Home Financials for this Owner
Home Financials are based on the most recent Mortgage that was taken out on this home.Purchase Details
Home Financials for this Owner
Home Financials are based on the most recent Mortgage that was taken out on this home.Purchase Details
Similar Homes in Glen Carbon, IL
Home Values in the Area
Average Home Value in this Area
Purchase History
| Date | Type | Sale Price | Title Company |
|---|---|---|---|
| Warranty Deed | $385,000 | Abstracts & Titles | |
| Warranty Deed | $219,500 | Attorney | |
| Warranty Deed | -- | Attorney | |
| Warranty Deed | $756,000 | Abstracts & Titles Inc |
Mortgage History
| Date | Status | Loan Amount | Loan Type |
|---|---|---|---|
| Previous Owner | $175,520 | New Conventional |
Property History
| Date | Event | Price | Change | Sq Ft Price |
|---|---|---|---|---|
| 12/05/2024 12/05/24 | Sold | $385,000 | 0.0% | $193 / Sq Ft |
| 12/05/2024 12/05/24 | Pending | -- | -- | -- |
| 10/25/2024 10/25/24 | For Sale | $385,000 | 0.0% | $193 / Sq Ft |
| 10/22/2024 10/22/24 | Off Market | $385,000 | -- | -- |
| 08/22/2016 08/22/16 | Sold | $219,400 | -0.2% | $110 / Sq Ft |
| 07/11/2016 07/11/16 | Pending | -- | -- | -- |
| 07/01/2016 07/01/16 | Price Changed | $219,900 | -4.3% | $110 / Sq Ft |
| 02/29/2016 02/29/16 | For Sale | $229,900 | -- | $115 / Sq Ft |
Tax History Compared to Growth
Tax History
| Year | Tax Paid | Tax Assessment Tax Assessment Total Assessment is a certain percentage of the fair market value that is determined by local assessors to be the total taxable value of land and additions on the property. | Land | Improvement |
|---|---|---|---|---|
| 2023 | $6,388 | $101,510 | $12,630 | $88,880 |
| 2022 | $6,388 | $92,040 | $11,450 | $80,590 |
| 2021 | $5,332 | $87,010 | $10,820 | $76,190 |
| 2020 | $5,487 | $84,010 | $10,450 | $73,560 |
| 2019 | $5,525 | $82,730 | $10,290 | $72,440 |
| 2018 | $5,599 | $78,720 | $10,560 | $68,160 |
| 2017 | $5,562 | $76,030 | $10,200 | $65,830 |
| 2016 | $23 | $280 | $280 | $0 |
| 2015 | $20 | $270 | $270 | $0 |
| 2014 | $20 | $270 | $270 | $0 |
| 2013 | $20 | $270 | $270 | $0 |
Agents Affiliated with this Home
-
Christina Schmitz

Seller's Agent in 2024
Christina Schmitz
RE/MAX
(618) 797-8717
36 in this area
147 Total Sales
-
Sandie LaMantia

Buyer's Agent in 2024
Sandie LaMantia
Berkshire Hathway Home Services
(618) 978-2384
27 in this area
202 Total Sales
-
J
Seller's Agent in 2016
Janet Moore
RE/MAX
Map
Source: MARIS MLS
MLS Number: MIS24066834
APN: 10-2-16-31-19-401-009
- 7466 Clarence Ct
- 412 Rumsfeld Dr
- 408 Rumsfeld Dr
- 404 Rumsfeld Dr
- 400 Rumsfeld Dr
- 620 Eisenhower Blvd
- 317 Mcclelland Dr
- 608 Eisenhower Blvd
- 421 Chamberlain Dr
- 6 Bradley Ct
- 135 Reagan Dr
- 201 Mcclelland Dr
- 0 Homes of Liberty Place
- 104 Eisenhower Blvd
- 1959 Winding Rose Ln
- 900 Carla Dr
- 518 Bargraves Blvd Unit B
- 512 Bargraves Blvd Unit A and B
- 2282 Haverford Ct
- 13 Annebriar Dr
