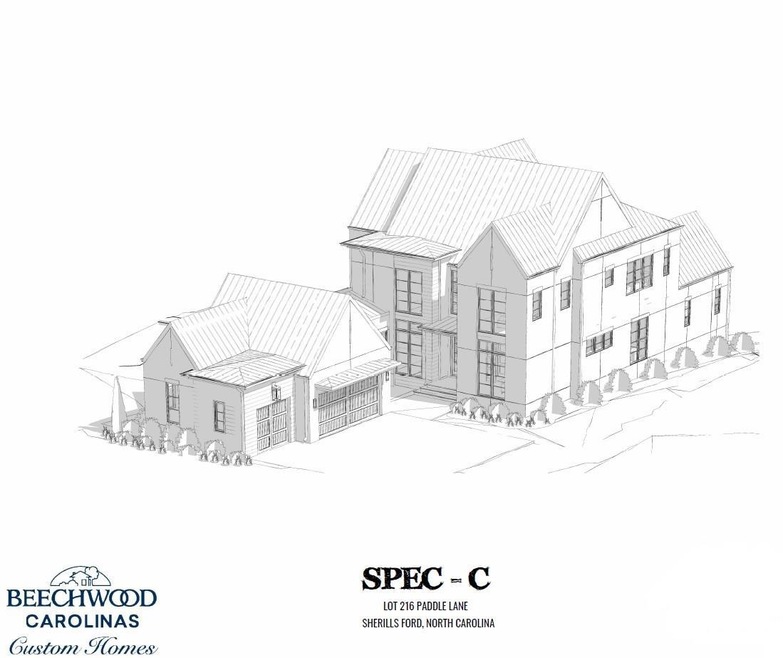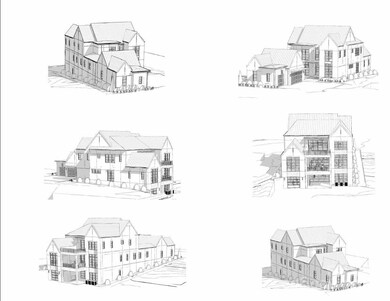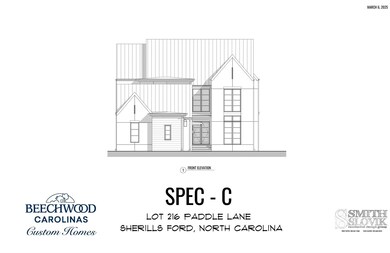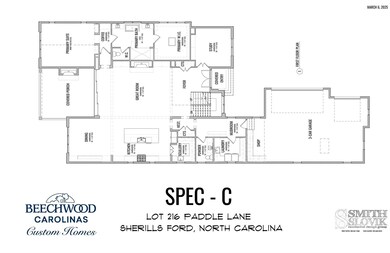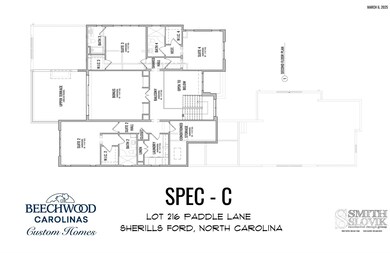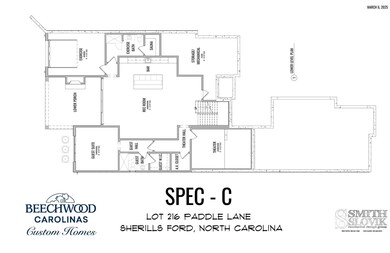7446 Paddle Ln Unit 214 Lake Norman of Catawba, NC 28673
Estimated payment $15,419/month
Highlights
- Boat Slip
- Home Under Construction
- 3 Car Detached Garage
- Sherrills Ford Elementary School Rated A-
- Waterfront
- Fireplace
About This Home
CUSTOM WATERFRONT HOME ON LAKE NORMAN – STUNNING VIEWS & LUXURY LIVING
This is your opportunity to own a fully custom waterfront home on the shores of Lake Norman, offering breathtaking water views from every angle. Designed with your personal touch in mind, there’s still time to make all of your custom selections and truly tailor this home to your lifestyle. The spacious floor plan includes a full basement, which can be finished to suit your needs or left unfinished for future expansion.
Located in the sought-after Lakeside Pointe community, enjoy resort-style amenities including The Beacon Club, Lakeside Pointe's Private Clubhouse with amenities like, large swimming pool, fitness center, card room, and gathering spaces for entertaining. A private boat slip, assigned to this home, is available for purchase—perfect for making the most of lakefront living.
Listing Agent
Richard R Teat, Broker Brokerage Email: rteat21@gmail.com License #156736 Listed on: 03/25/2025
Home Details
Home Type
- Single Family
Year Built
- Home Under Construction
Lot Details
- Lot Dimensions are 65x135
- Waterfront
HOA Fees
- $200 Monthly HOA Fees
Parking
- 3 Car Detached Garage
Home Design
- Home is estimated to be completed on 6/30/26
- Stucco
Interior Spaces
- 2-Story Property
- Fireplace
- Walk-Out Basement
- Gas Range
- Electric Dryer Hookup
Bedrooms and Bathrooms
Outdoor Features
- Boat Slip
Utilities
- Forced Air Heating and Cooling System
- Heating System Uses Natural Gas
Community Details
- Key Community Management Association
- Built by Beechwood Custom Homes
- Lakeside Pointe Subdivision, Lakesdie Plan
- Mandatory home owners association
Listing and Financial Details
- Assessor Parcel Number lot 214 LP
Map
Home Values in the Area
Average Home Value in this Area
Property History
| Date | Event | Price | List to Sale | Price per Sq Ft |
|---|---|---|---|---|
| 03/25/2025 03/25/25 | For Sale | $2,415,000 | -- | $522 / Sq Ft |
Source: Canopy MLS (Canopy Realtor® Association)
MLS Number: 4237522
- 7446 Paddle Ln
- 7443 Paddle Ln Unit 55
- 7449 Paddle Ln Unit 56
- 4465 Splash Trail Unit 54
- 4495 Splash Trail Unit 210
- 4959 Marina Dr Unit 202
- 4941 Marina Dr Unit 199
- 4947 Marina Dr
- 4935 Marina Dr Unit 198
- 4507 Splash Trail Unit 208
- 4516 Splash Trail Unit 197
- 4513 Splash Trail Unit 207
- 4522 Splash Trail Unit 196
- 4519 Splash Trail Unit 206
- 4528 Splash Trail Unit 195
- 4534 Splash Trail Unit 194
- 4419 Splash Trail Unit 158
- 7456 Fighting Creek Rd Unit 40
- 7154 Nature Trail Unit 189
- 7148 Nature Trail Unit 188
- 4642 Gold Finch Dr
- 4226 Steel Way
- 4394 Bronze Blvd
- 4196 Steel Way Unit 143
- 4182 Steel Way
- 4552 Sawgrass Ct
- 7886 Iron Rd
- 4455 Reed Creek Dr Unit 207
- 4455 Reed Creek Dr Unit 305
- 4455 Reed Creek Dr Unit 104
- 4455 Reed Creek Dr Unit 101
- 4455 Reed Creek Dr Unit 304
- 4455 Reed Creek Dr Unit 308
- 4142 Steel Way
- 7670 Keistlers Store Rd
- 4954 Moonlite Bay Dr
- 4306 Reed Creek Dr Unit 51
- 4050 Freesia St
- 6701 Star Dr Unit 16
- 3913 Norman View Dr
