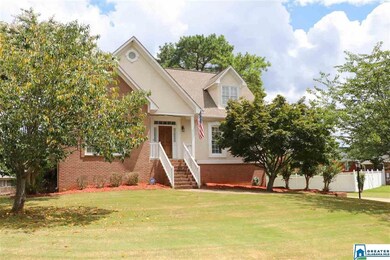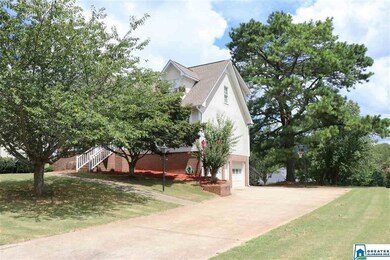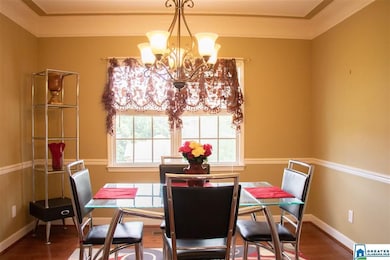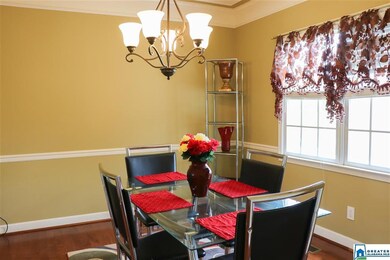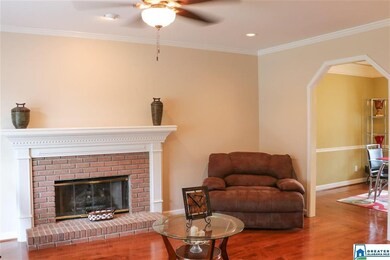
7446 Quail Ridge Dr Pinson, AL 35126
Highlights
- Screened Deck
- Main Floor Primary Bedroom
- Attic
- Wood Under Carpet
- Hydromassage or Jetted Bathtub
- Bonus Room
About This Home
As of November 2020Don't miss this lovely home in the quaint Quail Ridge Farms Community.The main level features hardwood floors, a spacious living room with fireplace, separate dining room with nice bay window and crown molding. The kitchen also has a bay window, eat in space with a pantry, tile backsplash, stone countertops and newer stainless steel appliances. This all opens up to the covered screened and open deck overlooking the large flat backyard! There is a powder room and laundry on the main floor along with the Master Bedroom Suite with two walk in closets. Upstairs that are 4 additional rooms that can be used as bedrooms or 3 with a bonus room space. There is lots of closet space and don't miss the finished living space in the basement with hardwood floors! There is a great outdoor storage space as well. Call today!
Home Details
Home Type
- Single Family
Est. Annual Taxes
- $1,100
Year Built
- Built in 1995
Lot Details
- 0.33 Acre Lot
- Interior Lot
- Few Trees
Parking
- 2 Car Garage
- Basement Garage
- Side Facing Garage
Home Design
- Brick Exterior Construction
- Ridge Vents on the Roof
Interior Spaces
- 1.5-Story Property
- Sound System
- Crown Molding
- Smooth Ceilings
- Ceiling Fan
- Gas Fireplace
- Double Pane Windows
- Window Treatments
- Family Room with Fireplace
- Dining Room
- Den
- Bonus Room
- Home Security System
- Attic
Kitchen
- Stove
- Built-In Microwave
- Dishwasher
- Solid Surface Countertops
Flooring
- Wood Under Carpet
- Carpet
- Tile
Bedrooms and Bathrooms
- 4 Bedrooms
- Primary Bedroom on Main
- Walk-In Closet
- Split Vanities
- Hydromassage or Jetted Bathtub
- Bathtub and Shower Combination in Primary Bathroom
- Separate Shower
Laundry
- Laundry Room
- Laundry on main level
- Washer and Electric Dryer Hookup
Basement
- Basement Fills Entire Space Under The House
- Recreation or Family Area in Basement
- Natural lighting in basement
Outdoor Features
- Screened Deck
Utilities
- Two cooling system units
- Central Heating and Cooling System
- Heating System Uses Gas
- Underground Utilities
- Gas Water Heater
- Septic Tank
Community Details
Listing and Financial Details
- Assessor Parcel Number 10-00-17-3-000-057.000
Ownership History
Purchase Details
Home Financials for this Owner
Home Financials are based on the most recent Mortgage that was taken out on this home.Purchase Details
Home Financials for this Owner
Home Financials are based on the most recent Mortgage that was taken out on this home.Purchase Details
Home Financials for this Owner
Home Financials are based on the most recent Mortgage that was taken out on this home.Similar Homes in the area
Home Values in the Area
Average Home Value in this Area
Purchase History
| Date | Type | Sale Price | Title Company |
|---|---|---|---|
| Warranty Deed | $323,000 | None Listed On Document | |
| Warranty Deed | $250,000 | -- | |
| Warranty Deed | $210,000 | -- |
Mortgage History
| Date | Status | Loan Amount | Loan Type |
|---|---|---|---|
| Open | $279,354 | FHA | |
| Previous Owner | $15,901 | FHA | |
| Previous Owner | $245,471 | FHA | |
| Previous Owner | $210,000 | VA |
Property History
| Date | Event | Price | Change | Sq Ft Price |
|---|---|---|---|---|
| 11/06/2020 11/06/20 | Sold | $250,000 | -2.0% | $100 / Sq Ft |
| 09/02/2020 09/02/20 | For Sale | $255,000 | 0.0% | $102 / Sq Ft |
| 09/02/2020 09/02/20 | Price Changed | $255,000 | +2.0% | $102 / Sq Ft |
| 08/28/2020 08/28/20 | Off Market | $250,000 | -- | -- |
| 07/31/2020 07/31/20 | For Sale | $245,000 | +16.7% | $98 / Sq Ft |
| 08/28/2014 08/28/14 | Sold | $210,000 | -4.5% | $89 / Sq Ft |
| 07/12/2014 07/12/14 | Pending | -- | -- | -- |
| 05/28/2014 05/28/14 | For Sale | $219,900 | -- | $94 / Sq Ft |
Tax History Compared to Growth
Tax History
| Year | Tax Paid | Tax Assessment Tax Assessment Total Assessment is a certain percentage of the fair market value that is determined by local assessors to be the total taxable value of land and additions on the property. | Land | Improvement |
|---|---|---|---|---|
| 2024 | $1,523 | $28,600 | -- | -- |
| 2022 | $1,342 | $25,310 | $3,500 | $21,810 |
| 2021 | $1,064 | $20,280 | $3,500 | $16,780 |
| 2020 | $1,064 | $20,280 | $3,500 | $16,780 |
| 2019 | $1,064 | $20,280 | $0 | $0 |
| 2018 | $1,049 | $20,000 | $0 | $0 |
| 2017 | $1,049 | $20,000 | $0 | $0 |
| 2016 | $1,049 | $20,000 | $0 | $0 |
| 2015 | $1,039 | $19,820 | $0 | $0 |
| 2014 | $1,969 | $18,560 | $0 | $0 |
| 2013 | $1,969 | $37,100 | $0 | $0 |
Agents Affiliated with this Home
-
Rita Maples

Seller's Agent in 2020
Rita Maples
ERA King Real Estate - Birmingham
(205) 910-8890
1 in this area
71 Total Sales
-
Marquitta Spurling

Buyer's Agent in 2020
Marquitta Spurling
Milestone Realty
(205) 913-4383
3 in this area
34 Total Sales
-
Terry DeWitt

Seller's Agent in 2014
Terry DeWitt
Lovejoy Realty Inc
(205) 966-3425
1 in this area
111 Total Sales
-
Micshelle DeWitt

Seller Co-Listing Agent in 2014
Micshelle DeWitt
Lovejoy Realty Inc
(205) 966-3425
1 in this area
106 Total Sales
Map
Source: Greater Alabama MLS
MLS Number: 891018
APN: 10-00-17-3-000-057.000
- 7650 Cloverdell Dr
- 7609 Azalea Cir
- 7521 Old Springville Rd
- 629 Brandy Dr
- 7515 MacK Hicks Rd
- 7540 Surrey Ln Unit 7
- 7945 Forest Loop
- 7410 Old Springville Rd
- 7791 Taylor Shop Rd
- 5835 Brenda Dr
- 7517 Surrey Ln Unit 22
- 7509 Surrey Ln
- 7931 St James Dr
- 7721 Clayton Cove Pkwy
- 7421 Lucky Cir
- 7739 Clayton Cove Pkwy Unit 1
- 7763 Clayton Cove Pkwy Unit 6
- 8014 Waterford Dr
- 7821 Shriner Dr
- 8080 Cavern Rd

