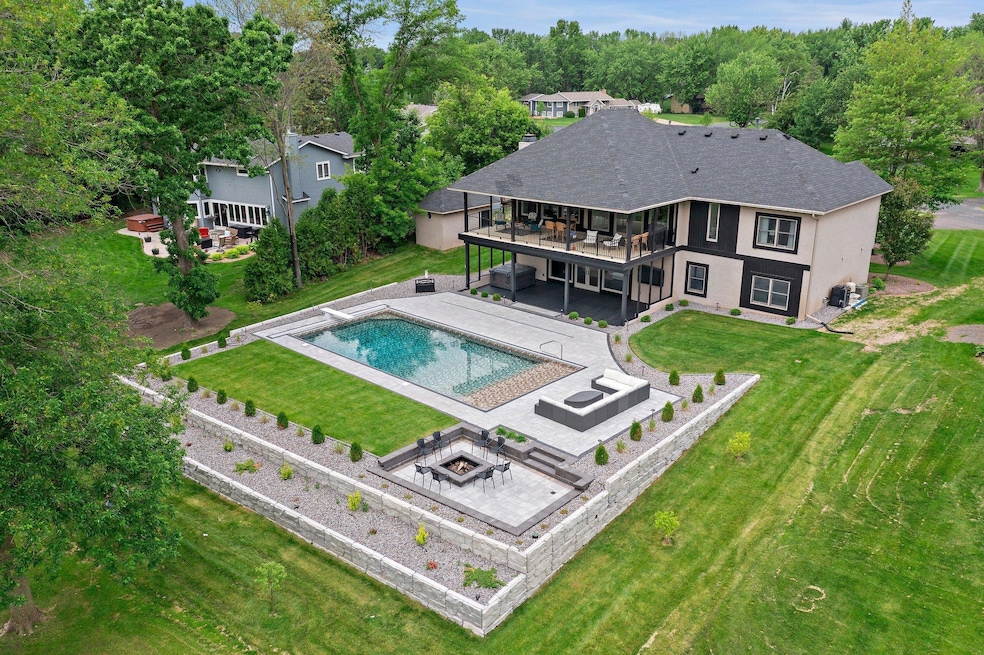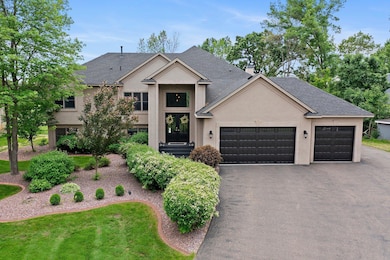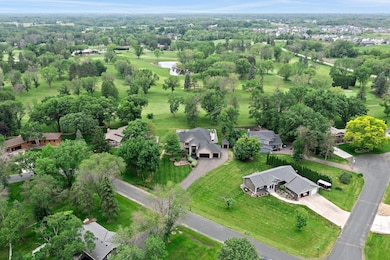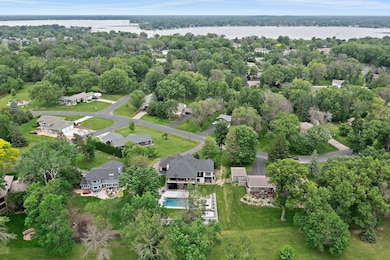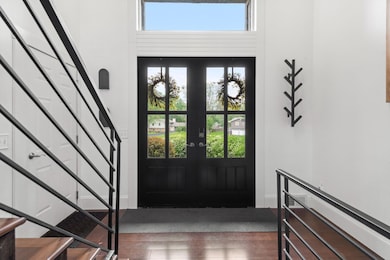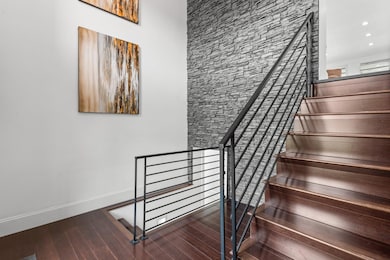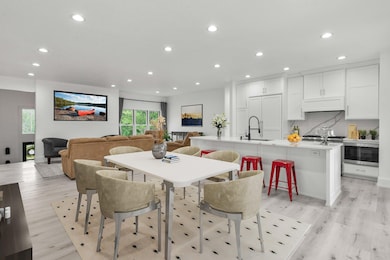7447 213th St N Forest Lake, MN 55025
Estimated payment $5,205/month
Highlights
- On Golf Course
- Multiple Garages
- 2 Fireplaces
- Heated In Ground Pool
- Radiant Floor
- 2-minute walk to Manor Park
About This Home
Welcome to this exceptional executive-style residence, perfectly positioned on a private golf course and offering a lifestyle of luxury and leisure. This meticulously designed home located in one of Forest Lakes most desirable neighborhoods offering busing to award winning Scandia Elementary boasts stunning curb appeal and is enveloped by unparalleled professional landscaping, creating a private oasis that feels like your own personal resort. The outdoor living space is truly second to none—featuring a sparkling inground pool, expansive stone patio with hot tub, built in fire pit and covered lounge areas ideal for entertaining or unwinding in total privacy. Inside, the home blends elegance and comfort with high-end finishes, open-concept living spaces, and panoramic views of the lush fairways. Whether you’re hosting guests or enjoying a peaceful evening under the stars, this property delivers an extraordinary blend of sophistication, serenity, and style.
Home Details
Home Type
- Single Family
Est. Annual Taxes
- $6,195
Year Built
- Built in 1996
Lot Details
- 0.53 Acre Lot
- Lot Dimensions are 80 x 196 x 76
- On Golf Course
Parking
- 3 Car Attached Garage
- Multiple Garages
- Heated Garage
- Insulated Garage
- Garage Door Opener
Home Design
- Bi-Level Home
- Metal Siding
Interior Spaces
- 2 Fireplaces
- Gas Fireplace
- Entrance Foyer
- Family Room
- Living Room
- Dining Room
- Utility Room
- Utility Room Floor Drain
- Radiant Floor
Kitchen
- Built-In Oven
- Range
- Microwave
- Dishwasher
- Stainless Steel Appliances
- The kitchen features windows
Bedrooms and Bathrooms
- 6 Bedrooms
- En-Suite Bathroom
- Walk-In Closet
Laundry
- Laundry Room
- Dryer
- Washer
Finished Basement
- Walk-Out Basement
- Basement Fills Entire Space Under The House
- Block Basement Construction
- Basement Window Egress
Pool
- Heated In Ground Pool
Utilities
- Forced Air Heating and Cooling System
- Well
- Gas Water Heater
Community Details
- No Home Owners Association
- Woodcroft Manor Subdivision
Listing and Financial Details
- Assessor Parcel Number 1503221320040
Map
Home Values in the Area
Average Home Value in this Area
Tax History
| Year | Tax Paid | Tax Assessment Tax Assessment Total Assessment is a certain percentage of the fair market value that is determined by local assessors to be the total taxable value of land and additions on the property. | Land | Improvement |
|---|---|---|---|---|
| 2024 | $6,198 | $553,600 | $110,000 | $443,600 |
| 2023 | $6,198 | $528,100 | $113,000 | $415,100 |
| 2022 | $4,846 | $528,100 | $106,700 | $421,400 |
| 2021 | $5,080 | $410,500 | $83,000 | $327,500 |
| 2020 | $5,162 | $424,600 | $73,000 | $351,600 |
| 2019 | $5,064 | $424,200 | $70,000 | $354,200 |
| 2018 | $4,532 | $407,700 | $70,000 | $337,700 |
| 2017 | $4,678 | $381,000 | $58,000 | $323,000 |
| 2016 | $4,368 | $369,600 | $45,000 | $324,600 |
| 2015 | $4,130 | $354,400 | $44,400 | $310,000 |
| 2013 | -- | $359,400 | $44,700 | $314,700 |
Property History
| Date | Event | Price | List to Sale | Price per Sq Ft |
|---|---|---|---|---|
| 11/12/2025 11/12/25 | For Sale | $889,750 | 0.0% | $237 / Sq Ft |
| 10/27/2025 10/27/25 | Off Market | $889,750 | -- | -- |
| 06/10/2025 06/10/25 | For Sale | $889,750 | -- | $237 / Sq Ft |
Purchase History
| Date | Type | Sale Price | Title Company |
|---|---|---|---|
| Limited Warranty Deed | $289,900 | S Casterton Title & Cl Co In | |
| Quit Claim Deed | -- | None Available |
Mortgage History
| Date | Status | Loan Amount | Loan Type |
|---|---|---|---|
| Open | $275,400 | Construction |
Source: NorthstarMLS
MLS Number: 6731599
APN: 15-032-21-32-0040
- 7611 Hilo Ln N
- 20899 Hardwood Rd N
- 20924 Hardwood Rd N
- 21231 Pasofino Cir N
- 20641 Hamlet Ave N
- XXXX Imperial Ave
- 6659 Lipizzan Trail
- 21555 Imperial Ave N
- XXXX N 207th St
- 21182 Paint Ln
- 21857 Iden Avenue Place N
- 919 15th St SE
- 879 17th St SE
- 1008 Bay Dr SE
- 21212 Shetland Dr N
- 21113 S Clydesdale Curve
- 6410 207th St N
- 6254 209th St N
- 6389 207th St N
- 8580 215th St N
- 1777 10th St SE
- 6525 Appaloosa Ave N
- 21113 Clydesdale Curve N
- 1700 8th St SE
- 1440 4th St SE
- 967 1st St SE Unit 3
- 1081 SW Fourth St
- 290 9th Ave SW
- 912 4th St SW
- 407 11th Ave SW
- 525 4th St SW
- 924 4th St SW
- 924 4th St SW
- 19948 Headwaters Blvd N
- 153 1st St NE
- 220 Lake St N
- 957 7th Ave SW
- 1001 7th Ave SW
- 655 12th St SW
- 1243 11th Ave SW
