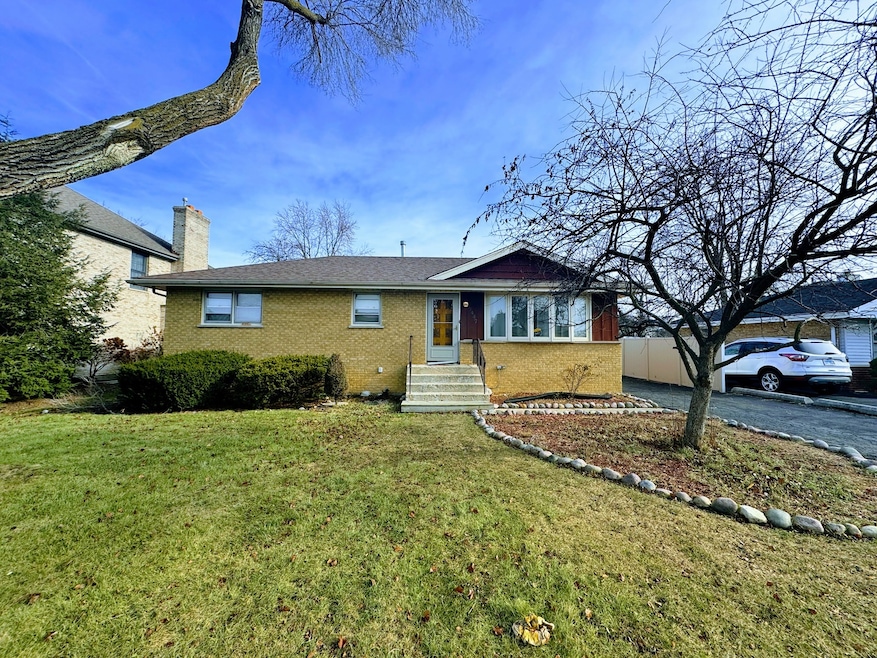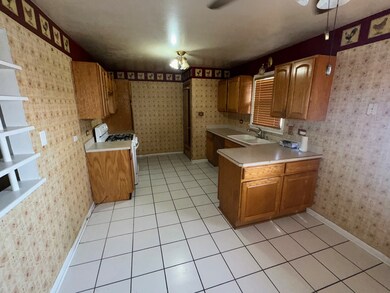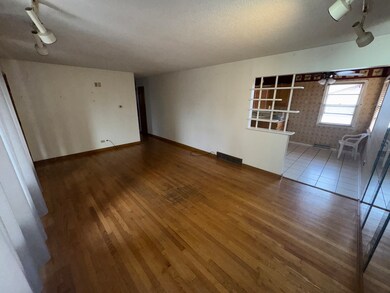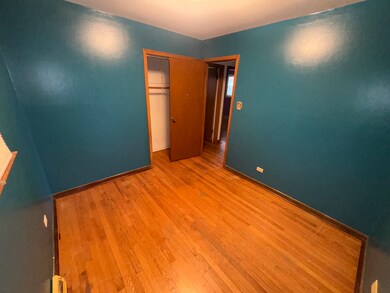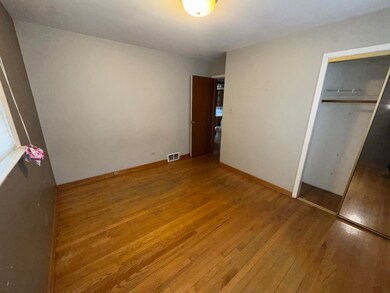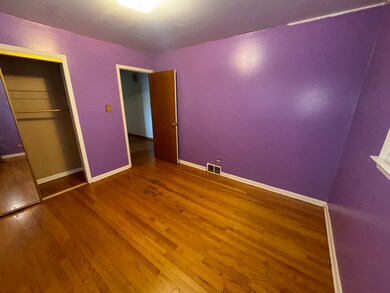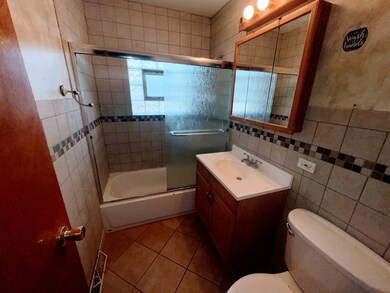
7447 Beloit Ave Bridgeview, IL 60455
Highlights
- 2 Car Detached Garage
- Living Room
- 1-Story Property
- Argo Community High School Rated A-
- Laundry Room
- 3-minute walk to Urlich Park
About This Home
As of January 2025Ideal for investors or homeowners looking to create their dream home! Located in a prime area with easy access to major expressways, dining, and entertainment. This ranch-style home features a 6-year-old roof, central AC, and a forced gas furnace. The main floor includes 3 bedrooms, a full bath, and a spacious living room that flows into the kitchen. The large basement offers over 1,000 additional square feet, including a bedroom and half bath, plus a 2.5 car garage with a large lot-so much potential! Don't miss out-this one won't last long!
Last Agent to Sell the Property
DEI Realty LLC License #475200783 Listed on: 12/18/2024
Home Details
Home Type
- Single Family
Est. Annual Taxes
- $7,208
Year Built
- Built in 1959
Parking
- 2 Car Detached Garage
- Parking Included in Price
Home Design
- Brick Exterior Construction
Interior Spaces
- 1,065 Sq Ft Home
- 1-Story Property
- Family Room
- Living Room
- Dining Room
- Partially Finished Basement
- Basement Fills Entire Space Under The House
- Laundry Room
Bedrooms and Bathrooms
- 4 Bedrooms
- 4 Potential Bedrooms
Schools
- Argo Community High School
Utilities
- Central Air
- Heating System Uses Natural Gas
Ownership History
Purchase Details
Home Financials for this Owner
Home Financials are based on the most recent Mortgage that was taken out on this home.Purchase Details
Home Financials for this Owner
Home Financials are based on the most recent Mortgage that was taken out on this home.Purchase Details
Home Financials for this Owner
Home Financials are based on the most recent Mortgage that was taken out on this home.Similar Homes in the area
Home Values in the Area
Average Home Value in this Area
Purchase History
| Date | Type | Sale Price | Title Company |
|---|---|---|---|
| Special Warranty Deed | $240,500 | Old Republic Title | |
| Warranty Deed | $110,000 | Old Republic Title | |
| Deed | $216,000 | Old Republic Title |
Mortgage History
| Date | Status | Loan Amount | Loan Type |
|---|---|---|---|
| Open | $261,108 | Construction | |
| Previous Owner | $120,000 | New Conventional | |
| Previous Owner | $50,000 | Unknown |
Property History
| Date | Event | Price | Change | Sq Ft Price |
|---|---|---|---|---|
| 07/22/2025 07/22/25 | Price Changed | $372,500 | -1.4% | $350 / Sq Ft |
| 07/02/2025 07/02/25 | Price Changed | $377,900 | -1.8% | $355 / Sq Ft |
| 06/10/2025 06/10/25 | For Sale | $384,900 | +60.3% | $361 / Sq Ft |
| 01/30/2025 01/30/25 | Sold | $240,120 | +2.2% | $225 / Sq Ft |
| 12/29/2024 12/29/24 | Pending | -- | -- | -- |
| 12/18/2024 12/18/24 | For Sale | $235,000 | +8.8% | $221 / Sq Ft |
| 08/12/2019 08/12/19 | Sold | $215,999 | -1.8% | $203 / Sq Ft |
| 07/11/2019 07/11/19 | Pending | -- | -- | -- |
| 06/22/2019 06/22/19 | For Sale | $219,999 | -- | $207 / Sq Ft |
Tax History Compared to Growth
Tax History
| Year | Tax Paid | Tax Assessment Tax Assessment Total Assessment is a certain percentage of the fair market value that is determined by local assessors to be the total taxable value of land and additions on the property. | Land | Improvement |
|---|---|---|---|---|
| 2024 | $8,281 | $24,000 | $3,711 | $20,289 |
| 2023 | $7,208 | $24,000 | $3,711 | $20,289 |
| 2022 | $7,208 | $18,033 | $3,298 | $14,735 |
| 2021 | $6,953 | $18,032 | $3,298 | $14,734 |
| 2020 | $6,732 | $18,032 | $3,298 | $14,734 |
| 2019 | $3,822 | $15,447 | $3,092 | $12,355 |
| 2018 | $3,648 | $15,447 | $3,092 | $12,355 |
| 2017 | $4,214 | $16,993 | $3,092 | $13,901 |
| 2016 | $4,533 | $15,351 | $2,679 | $12,672 |
| 2015 | $5,953 | $15,351 | $2,679 | $12,672 |
| 2014 | $4,105 | $15,351 | $2,679 | $12,672 |
| 2013 | $5,806 | $17,030 | $2,679 | $14,351 |
Agents Affiliated with this Home
-
Robert Eby

Seller's Agent in 2025
Robert Eby
Century 21 Circle
(708) 482-6170
3 in this area
45 Total Sales
-
Oscar Darden

Seller's Agent in 2025
Oscar Darden
DEI Realty LLC
(312) 815-2751
1 in this area
386 Total Sales
-
Jason Nash

Seller's Agent in 2019
Jason Nash
@ Properties
(708) 927-0555
4 in this area
124 Total Sales
-
V
Seller Co-Listing Agent in 2019
Victoria Nash
@ Properties
Map
Source: Midwest Real Estate Data (MRED)
MLS Number: 12258026
APN: 18-25-217-018-0000
- 7530 S Oconto Ave
- 7707 S Oketo Ave
- 7125 W 74th St
- 7736 S Octavia Ave
- 7153 W 72nd St
- 7801 Thomas Ave
- 7141 W 72nd St
- 7043 W 73rd St
- 7948 74th St
- 7531 S Roberts Rd Unit 2C
- 7010 W 72nd St
- 7859 W 78th St
- 7727 S Roberts Rd
- 8022 Odell Ave
- 7940 W 71st St
- 8003 S Oconto Ave
- 7939 Neva Ave
- 7804 Newland Ave
- 8049 Beloit Ave Unit 2C
- 7824 W 80th St
