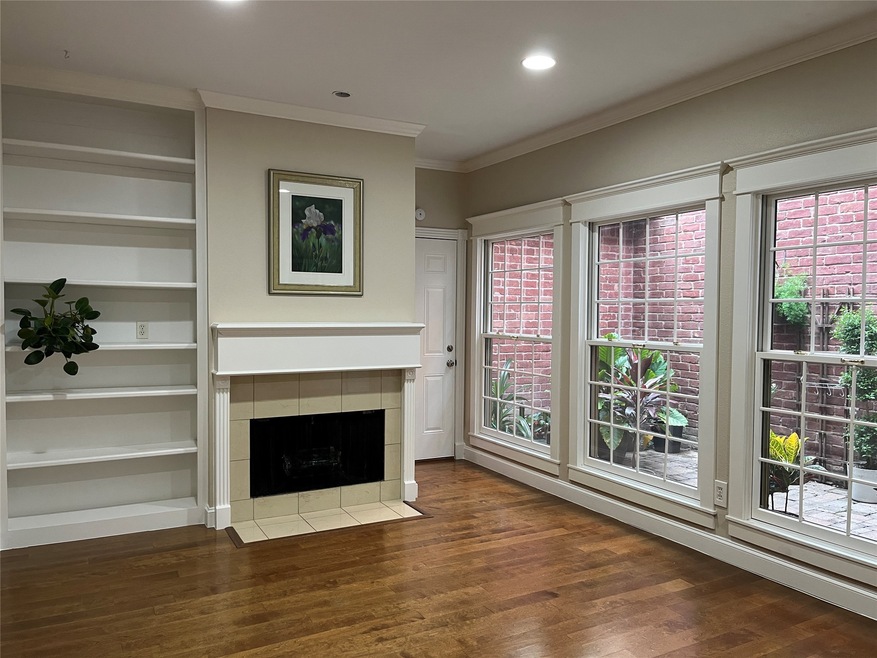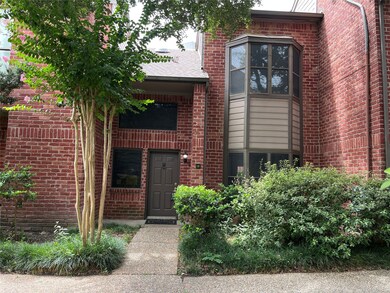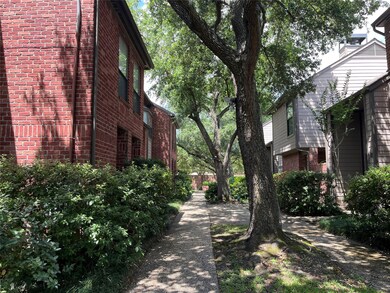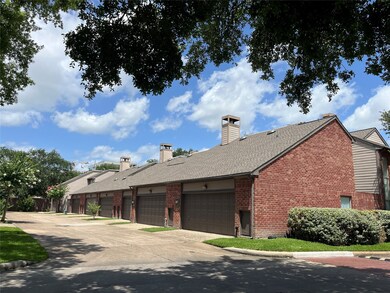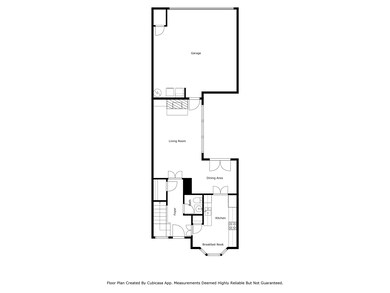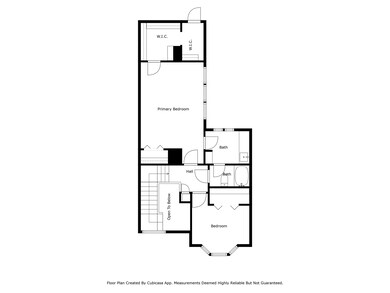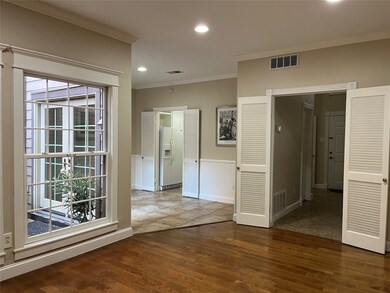
7447 Cambridge St Unit 18 Houston, TX 77054
Astrodome NeighborhoodEstimated payment $2,642/month
Highlights
- Fitness Center
- Atrium Room
- Deck
- Gated with Attendant
- Clubhouse
- Traditional Architecture
About This Home
Beautiful unit in a premier Med Center community sits on higher ground, offers a private 2-car garage, a superior location, a manned gate, and feels very pleasant. It's desirable, quiet and convenient--across from UT Dental Center, near the rail line, Med Center, Reliant Park, restaurants & shopping. TH is absolutely gorgeous, with recent neutral SW paint, wood floors & tile. You will love all the natural light, Pella windows, your private atrium, huge closet, neutral decor, LED lights, garden tub, private laundry & the super-convenient location. This charmer has a lot of extra trim including wainscot, crown moulding, and more. You are just across the street from the beautiful pool, tennis, racquetball, pickleball & basketball, mailboxes, BBQ area & screened picnic pavilion, with ample guest parking nearby. City Place feels homey and secure and is a great place to invest when you care about living in a high-quality community. It's move-in ready and clean, just in time for you!
Townhouse Details
Home Type
- Townhome
Est. Annual Taxes
- $6,077
Year Built
- Built in 1980
Lot Details
- 1,445 Sq Ft Lot
HOA Fees
- $590 Monthly HOA Fees
Parking
- 2 Car Attached Garage
- Garage Door Opener
- Controlled Entrance
Home Design
- Traditional Architecture
- Brick Exterior Construction
- Slab Foundation
- Composition Roof
- Cement Siding
Interior Spaces
- 1,556 Sq Ft Home
- 2-Story Property
- Crown Molding
- High Ceiling
- Ceiling Fan
- Wood Burning Fireplace
- Window Treatments
- French Doors
- Entrance Foyer
- Living Room
- Breakfast Room
- Dining Room
- Open Floorplan
- Atrium Room
- Utility Room
- Home Gym
Kitchen
- Electric Oven
- Electric Range
- Free-Standing Range
- <<microwave>>
- Dishwasher
- Disposal
Flooring
- Engineered Wood
- Tile
Bedrooms and Bathrooms
- 2 Bedrooms
- En-Suite Primary Bedroom
- Single Vanity
- Soaking Tub
- <<tubWithShowerToken>>
Laundry
- Laundry in Garage
- Dryer
- Washer
Home Security
Eco-Friendly Details
- Energy-Efficient Windows with Low Emissivity
- Energy-Efficient Lighting
- Energy-Efficient Thermostat
Outdoor Features
- Deck
- Patio
Schools
- Whidby Elementary School
- Cullen Middle School
- Lamar High School
Utilities
- Central Heating and Cooling System
- Programmable Thermostat
Community Details
Overview
- Association fees include ground maintenance, maintenance structure, recreation facilities, trash
- City Place Th Owners Assn/Sbb Mgt Association
- City Place Sec 01 Subdivision
Amenities
- Picnic Area
- Clubhouse
- Meeting Room
- Party Room
Recreation
- Tennis Courts
- Community Basketball Court
- Pickleball Courts
- Sport Court
- Fitness Center
- Community Pool
Security
- Gated with Attendant
- Controlled Access
- Fire and Smoke Detector
Map
Home Values in the Area
Average Home Value in this Area
Tax History
| Year | Tax Paid | Tax Assessment Tax Assessment Total Assessment is a certain percentage of the fair market value that is determined by local assessors to be the total taxable value of land and additions on the property. | Land | Improvement |
|---|---|---|---|---|
| 2024 | $5,761 | $275,328 | $80,000 | $195,328 |
| 2023 | $5,761 | $256,260 | $60,000 | $196,260 |
| 2022 | $5,321 | $229,658 | $60,000 | $169,658 |
| 2021 | $5,115 | $219,485 | $60,000 | $159,485 |
| 2020 | $5,374 | $211,842 | $60,000 | $151,842 |
| 2019 | $5,651 | $213,596 | $60,000 | $153,596 |
| 2018 | $5,405 | $213,596 | $60,000 | $153,596 |
| 2017 | $5,647 | $213,596 | $60,000 | $153,596 |
| 2016 | $5,647 | $213,596 | $60,000 | $153,596 |
| 2015 | $4,686 | $220,804 | $50,000 | $170,804 |
| 2014 | $4,686 | $182,282 | $35,000 | $147,282 |
Property History
| Date | Event | Price | Change | Sq Ft Price |
|---|---|---|---|---|
| 07/07/2025 07/07/25 | For Sale | $280,000 | 0.0% | $180 / Sq Ft |
| 08/30/2021 08/30/21 | For Rent | $1,800 | 0.0% | -- |
| 08/30/2021 08/30/21 | Rented | $1,800 | -- | -- |
Purchase History
| Date | Type | Sale Price | Title Company |
|---|---|---|---|
| Vendors Lien | -- | Alamo Title Company |
Mortgage History
| Date | Status | Loan Amount | Loan Type |
|---|---|---|---|
| Open | $128,200 | New Conventional | |
| Previous Owner | $60,000 | Credit Line Revolving | |
| Previous Owner | $40,000 | Stand Alone Refi Refinance Of Original Loan | |
| Previous Owner | $18,000 | Credit Line Revolving |
Similar Homes in Houston, TX
Source: Houston Association of REALTORS®
MLS Number: 65888732
APN: 1147400010018
- 7447 Cambridge St Unit 15
- 7447 Cambridge St Unit 8
- 7447 Cambridge St Unit 75
- 7447 Cambridge St
- 7575 Cambridge St Unit 2103
- 7575 Cambridge St Unit 1604
- 7575 Cambridge St Unit 1906
- 7575 Cambridge St Unit 302
- 7575 Cambridge St Unit 3005
- 2300 Old Spanish Trail Unit 2004
- 2300 Old Spanish Trail Unit 2116
- 2300 Old Spanish Trail Unit 1060
- 2300 Old Spanish Trail Unit 2063
- 2300 Old Spanish Trail Unit 1110
- 2300 Old Spanish Trail Unit 1053
- 2300 Old Spanish Trail Unit 1128
- 2300 Old Spanish Trail Unit 1038
- 2300 Old Spanish Trail Unit 2078
- 2300 Old Spanish Trail Unit 1111
- 2300 Old Spanish Trail Unit 2136
- 2300 Old Spanish Trail Unit ID1060808P
- 7575 Cambridge St Unit 3005
- 2300 Old Spanish Trail Unit 1078
- 2300 Old Spanish Trail Unit 1111
- 2300 Old Spanish Trail Unit 2056
- 2300 Old Spanish Trail Unit 2130
- 2300 Old Spanish Trail Unit 2027
- 2300 Old Spanish Trail Unit 1011
- 7575 Cambridge St
- 7100 Almeda Rd
- 7200 Almeda Rd
- 7633 Cambridge St Unit 7633
- 7677 Cambridge St Unit 7677
- 2121 Hepburn St Unit 806
- 2121 Hepburn St Unit 1216
- 2121 Hepburn St Unit 102
- 2121 Hepburn St Unit 304
- 2121 Hepburn St Unit 310
- 2121 Hepburn St Unit 1004
- 2121 Hepburn St Unit 716
