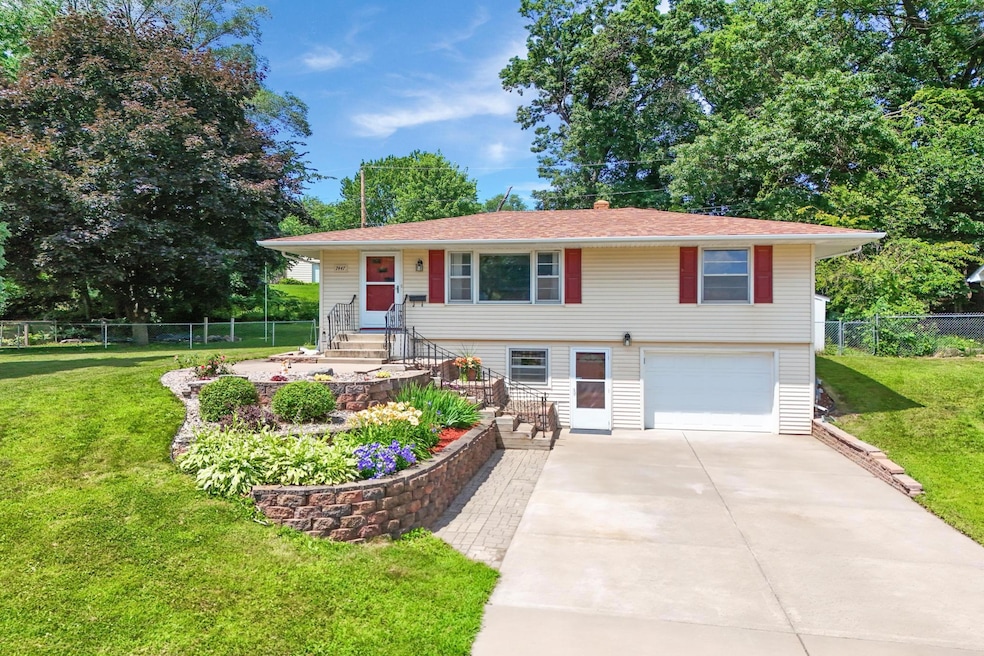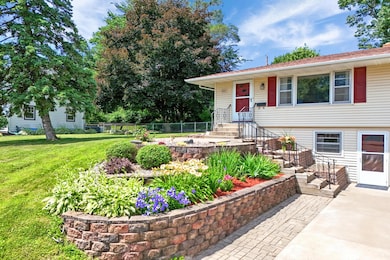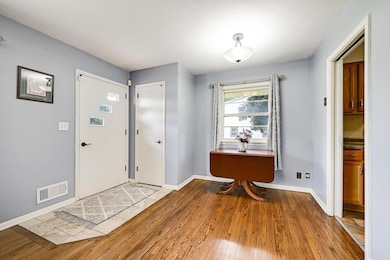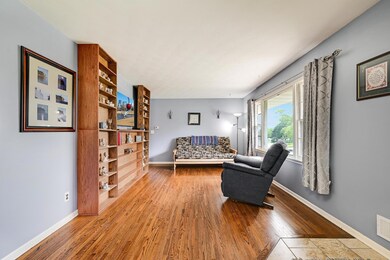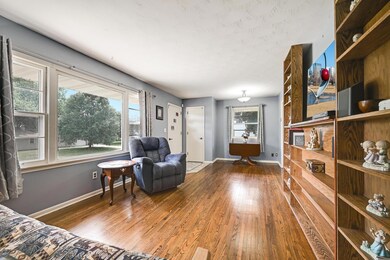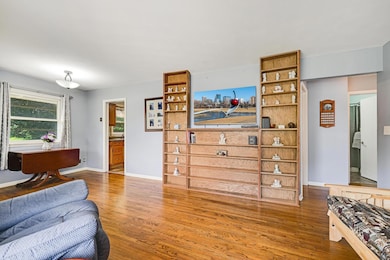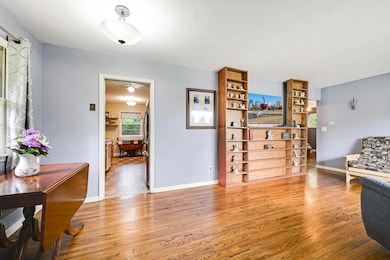
7447 Cleadis Way Inver Grove Heights, MN 55076
Estimated payment $1,854/month
Highlights
- No HOA
- 1 Car Attached Garage
- 1-Story Property
- Porch
- Living Room
- Forced Air Heating and Cooling System
About This Home
Welcome to this meticulously cared-for rambler in this sought-after Inver Grove Heights neighborhood. The main level features beautiful hardwood floors, an updated full bathroom, and three bedrooms all on one level. Just off the dining area, you’ll find a massive three-season porch—perfect for enjoying Minnesota’s changing seasons. The backyard offers plenty of room to stretch out, and the professionally landscaped front yard adds great curb appeal. Downstairs, there’s a separate family room that offers additional space to relax or entertain. Large unfinished space in the lower level to either add your own equity or utilize for storage! This home has been beautifully cared for.
Listing Agent
Keller Williams Classic Rlty NW Brokerage Phone: 763-245-0243 Listed on: 07/14/2025

Home Details
Home Type
- Single Family
Est. Annual Taxes
- $2,798
Year Built
- Built in 1961
Lot Details
- 10,890 Sq Ft Lot
- Lot Dimensions are 37x66x114x90x111
Parking
- 1 Car Attached Garage
- Tuck Under Garage
Interior Spaces
- 1-Story Property
- Family Room
- Living Room
- Finished Basement
- Basement Storage
- Dryer
Kitchen
- Built-In Oven
- Microwave
- Dishwasher
Bedrooms and Bathrooms
- 3 Bedrooms
Additional Features
- Porch
- Forced Air Heating and Cooling System
Community Details
- No Home Owners Association
- South Grove 2 Subdivision
Listing and Financial Details
- Assessor Parcel Number 207115106210
Map
Home Values in the Area
Average Home Value in this Area
Tax History
| Year | Tax Paid | Tax Assessment Tax Assessment Total Assessment is a certain percentage of the fair market value that is determined by local assessors to be the total taxable value of land and additions on the property. | Land | Improvement |
|---|---|---|---|---|
| 2024 | $2,798 | $286,400 | $74,400 | $212,000 |
| 2023 | $2,798 | $279,800 | $72,500 | $207,300 |
| 2022 | $2,420 | $277,000 | $72,400 | $204,600 |
| 2021 | $2,358 | $230,300 | $63,000 | $167,300 |
| 2020 | $2,310 | $221,600 | $60,000 | $161,600 |
| 2019 | $2,266 | $217,000 | $57,100 | $159,900 |
| 2018 | $2,038 | $200,700 | $54,400 | $146,300 |
| 2017 | $1,950 | $181,800 | $51,800 | $130,000 |
| 2016 | $2,843 | $173,000 | $49,400 | $123,600 |
| 2015 | $2,800 | $173,600 | $48,200 | $125,400 |
| 2014 | -- | $164,000 | $46,400 | $117,600 |
| 2013 | -- | $147,900 | $43,200 | $104,700 |
Property History
| Date | Event | Price | Change | Sq Ft Price |
|---|---|---|---|---|
| 07/25/2025 07/25/25 | Pending | -- | -- | -- |
| 07/17/2025 07/17/25 | For Sale | $299,900 | -- | $230 / Sq Ft |
Purchase History
| Date | Type | Sale Price | Title Company |
|---|---|---|---|
| Warranty Deed | $200,000 | Burnet Title | |
| Warranty Deed | $179,900 | Home Title Inc |
Mortgage History
| Date | Status | Loan Amount | Loan Type |
|---|---|---|---|
| Open | $196,377 | FHA | |
| Previous Owner | $173,895 | FHA | |
| Previous Owner | $139,930 | Credit Line Revolving |
Similar Homes in the area
Source: NorthstarMLS
MLS Number: 6740369
APN: 20-71151-06-210
- 7450 Clayton Ave
- 7602 Connie Ln
- 7628 Carla Path
- 7614 Connie Ln
- 3591 78th St E
- 7400 Cahill Ave
- 3857 Conroy Trail
- 3950 Upper 75th St E
- 7952 Charles Way
- 3944 76th Way E
- 7381 Degrio Way
- 7344 Degrio Way
- 3295 80th St E Unit 508
- 3255 80th St E Unit 102
- 3501 68th St E
- 7996 Corey Path
- 15 Capital Dr
- 3568 Cloman Way
- 7023 Concord Blvd
- 3441 67th St E
