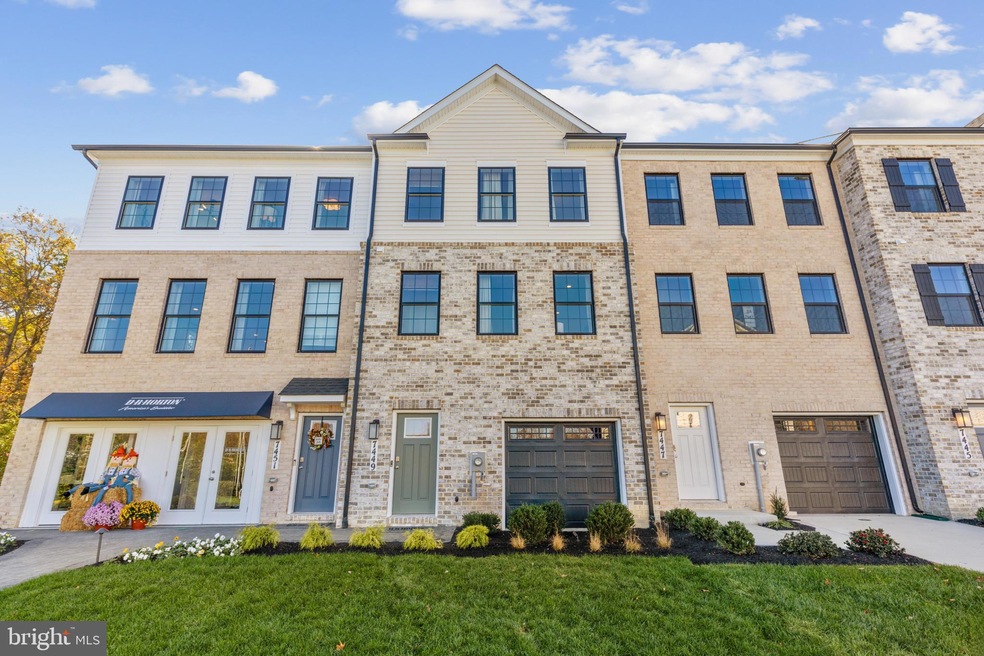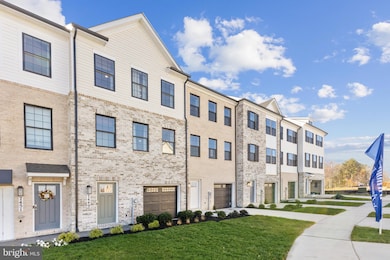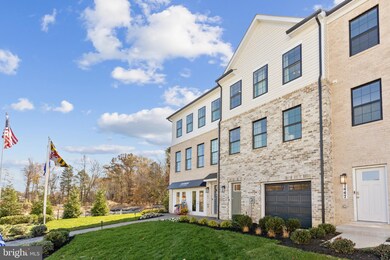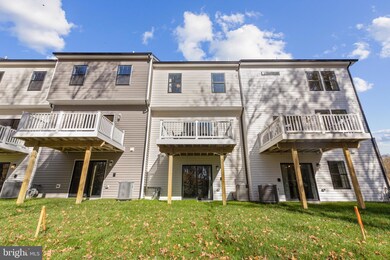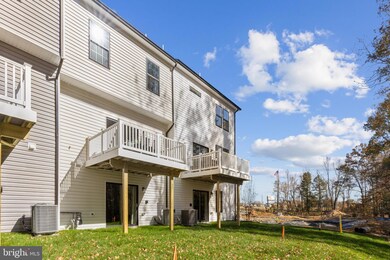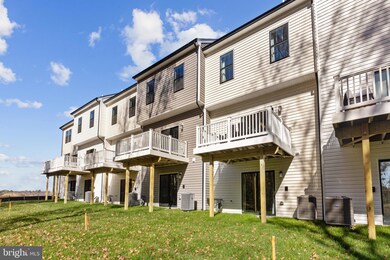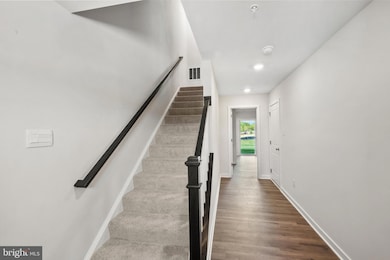
7447 Fern Gully Brandywine, MD 20613
Highlights
- New Construction
- Traditional Architecture
- Great Room
- Open Floorplan
- Attic
- Upgraded Countertops
About This Home
As of January 2025New Community, New Home in the PERFECT LOCATION! Backing to trees, this move-in ready townhome features 3 bedrooms, 3.5 baths, a lower level den and INCLUDES a 12' x 10' DECK off of the kitchen. With a modern exterior and an open and spacious layout, this home is the perfect living and entertainment space for family and friends. Boasting over 1,969 sq.ft., this Lafayette floor plan features an expansive main living level with a rear kitchen island and upgraded white cabinets, quartz countertops and stainless steel Whirlpool appliances. Hard surface flooring throughout the entire home offer modern luxury and contemporary appeal. The third level features a luxurious primary suite with a large walk in closet and a spacious primary bathroom with upgraded white cabinetry and quartz countertops for the double vanity. Two secondary bedrooms, upper level laundry, and hall bathroom which also includes upgrades white cabinets and quartz countertops. There is plenty of space for entertaining family and friends in your finished lower level den leading to your private backyard. Simplify your life with D.R. Horton's smart home technology which includes a keyless entry, Skybell (video doorbell), programmable thermostat to adjust your temperature from your smartphone and much more! Commuting and traveling are made easy with quick access to Routes 301, 5, I-495 and the Washington DC area.
Last Agent to Sell the Property
D R Horton Realty of Virginia LLC Listed on: 10/19/2024

Townhouse Details
Home Type
- Townhome
Year Built
- Built in 2024 | New Construction
Lot Details
- 2,788 Sq Ft Lot
- Property is in excellent condition
HOA Fees
- $180 Monthly HOA Fees
Parking
- 1 Car Attached Garage
- Front Facing Garage
Home Design
- Traditional Architecture
- Slab Foundation
- Frame Construction
- Spray Foam Insulation
- Blown-In Insulation
- Batts Insulation
- Architectural Shingle Roof
- Vinyl Siding
- Tile
Interior Spaces
- Property has 3 Levels
- Open Floorplan
- Ceiling height of 9 feet or more
- Sliding Doors
- Entrance Foyer
- Great Room
- Attic
- Finished Basement
Kitchen
- Breakfast Area or Nook
- Microwave
- Dishwasher
- Kitchen Island
- Upgraded Countertops
- Disposal
Flooring
- Carpet
- Laminate
- Ceramic Tile
Bedrooms and Bathrooms
- En-Suite Primary Bedroom
- Walk-In Closet
Laundry
- Laundry Room
- Laundry on upper level
Schools
- Brandywine Elementary School
- Gwynn Park Middle School
- Gwynn Park High School
Utilities
- Central Heating and Cooling System
- 200+ Amp Service
- Natural Gas Water Heater
- Cable TV Available
Community Details
Overview
- Built by D.R. Horton homes
- Calm Retreat Subdivision, Lafayette Floorplan
- Property Manager
Recreation
- Community Pool
Similar Homes in Brandywine, MD
Home Values in the Area
Average Home Value in this Area
Property History
| Date | Event | Price | Change | Sq Ft Price |
|---|---|---|---|---|
| 01/15/2025 01/15/25 | Sold | $469,990 | 0.0% | -- |
| 12/02/2024 12/02/24 | Pending | -- | -- | -- |
| 11/20/2024 11/20/24 | Price Changed | $469,990 | -1.1% | -- |
| 11/13/2024 11/13/24 | Price Changed | $474,990 | -0.9% | -- |
| 10/29/2024 10/29/24 | Price Changed | $479,490 | -0.7% | -- |
| 10/27/2024 10/27/24 | Price Changed | $482,990 | +0.6% | -- |
| 10/19/2024 10/19/24 | Price Changed | $479,990 | +2.0% | -- |
| 10/19/2024 10/19/24 | For Sale | $470,490 | -- | -- |
Tax History Compared to Growth
Agents Affiliated with this Home
-
Kathleen Cassidy

Seller's Agent in 2025
Kathleen Cassidy
DRH Realty Capital, LLC.
(667) 500-2488
105 in this area
4,142 Total Sales
-
Demetrius Crawford

Buyer's Agent in 2025
Demetrius Crawford
HomeSmart
(240) 355-5354
15 in this area
170 Total Sales
Map
Source: Bright MLS
MLS Number: MDPG2129800
- 7406 Calm Retreat Blvd
- 7514 Fern Gully Way
- 7512 Fern Gully Way
- 7510 Fern Gully Way
- 7413 Calm Retreat Blvd
- 7417 Calm Retreat Blvd
- 7425 Calm Retreat Blvd
- 15006 General Lafayette Blvd
- 14945 Ring House Rd Unit C
- Norris Plan at Calm Retreat
- Lafayette Plan at Calm Retreat
- Regent Plan at Calm Retreat
- 14905 Townshend Terrace Ave
- 14910 Townshend Terrace Ave
- 14958 Mattawoman Dr Unit A-TT2067A
- 14717 Mattawoman Dr
- 14623 Silver Hammer Way
- 14107 Owings Ave
- 7105 Solomons Ct
- 7101 Chaptico Ct
