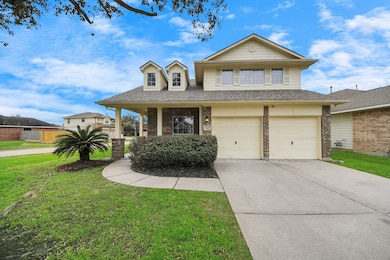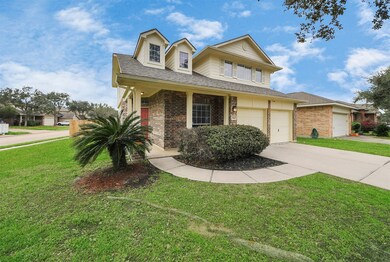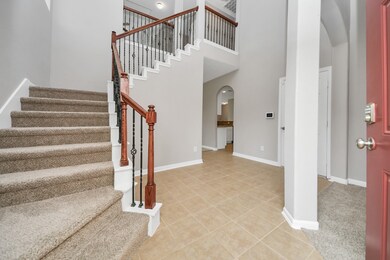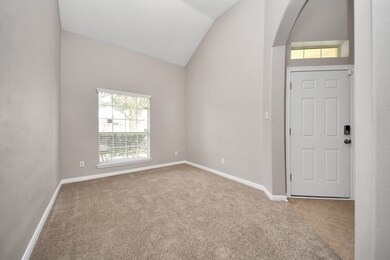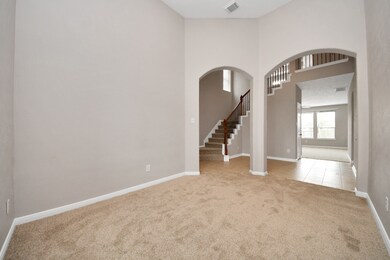7447 Oakwood Canyon Dr Cypress, TX 77433
Highlights
- Traditional Architecture
- Corner Lot
- Granite Countertops
- Hydromassage or Jetted Bathtub
- High Ceiling
- Game Room
About This Home
Discover your dream home located on a prime corner lot in a prestigious neighborhood. Recently updated Exterior paint,water heater,roof,water softener,Carpet,stylish front door,modern fencing, and state-of-the-art kitchen appliances, New Fans throughout and best of all a fully remodeled Kitchen with soft close cabinets and drawers; this property is a must-see. Sunlight fills the interior, highlighting tasteful neutral accents throughout. The kitchen is a chef’s paradise, featuring a central island, spacious walk-in pantry, and a beautiful backsplash that elevates the space. Unwind in the luxurious primary suite, complete with a generous walk-in closet. Additional bedrooms provide versatile spaces to suit your lifestyle. The primary bathroom impresses with a separate tub and shower, double sinks, and ample under-sink storage. Enjoy leisurely afternoons in the fenced backyard, perfect for relaxation or entertaining in the covered sitting area, ideal for BBQs. This home is in high demand!
Home Details
Home Type
- Single Family
Year Built
- Built in 2008
Lot Details
- 6,395 Sq Ft Lot
- Back Yard Fenced
- Corner Lot
Parking
- 2 Car Attached Garage
Home Design
- Traditional Architecture
Interior Spaces
- 2,207 Sq Ft Home
- 2-Story Property
- High Ceiling
- Ceiling Fan
- Formal Entry
- Family Room
- Living Room
- Dining Room
- Game Room
- Washer and Electric Dryer Hookup
Kitchen
- Gas Oven
- Gas Range
- Microwave
- Dishwasher
- Granite Countertops
- Disposal
Flooring
- Carpet
- Tile
Bedrooms and Bathrooms
- 3 Bedrooms
- En-Suite Primary Bedroom
- Double Vanity
- Hydromassage or Jetted Bathtub
- Separate Shower
Home Security
- Security System Owned
- Fire and Smoke Detector
Schools
- Duryea Elementary School
- Hopper Middle School
- Cypress Springs High School
Utilities
- Central Heating and Cooling System
- Heating System Uses Gas
- Water Softener is Owned
Listing and Financial Details
- Property Available on 7/2/25
- Long Term Lease
Community Details
Overview
- Oak Lndg Sec 01 Subdivision
Pet Policy
- Call for details about the types of pets allowed
- Pet Deposit Required
Map
Source: Houston Association of REALTORS®
MLS Number: 31657032
APN: 1252500040028
- 7427 Oakwood Canyon Dr
- 7331 River Pines Dr
- 7302 River Pines Dr
- 7430 Riven Oaks Ct
- 19911 Stoney Haven Dr
- 19910 Westcliffe Ct
- 7402 Bering Landing Dr
- 7415 Bering Landing Dr
- 19961 Sutton Falls Dr
- 7338 Enchanted Creek Dr
- 20123 Jasper Oaks Dr
- 20127 Jasper Oaks Dr
- 19944 Mountain Dale Dr
- 19942 Mountain Dale Dr
- 19822 Laurel Trail Dr
- 20151 Pioneer Ridge Dr
- 7315 Rising Brook Dr
- 19942 Crested Hill Ln
- 19903 Brockland Ln
- 7419 Leightonfield Ct
- 7518 Oakwood Canyon Dr
- 7319 Village Lake Dr
- 19946 Stoney Haven Dr
- 19917 Stoney Haven Dr
- 20223 Enchanted Rose Ln
- 20106 Pioneer Ridge Dr
- 20119 Baron Brook Dr
- 20114 Breezy Oak Ct
- 7239 Mountain Prairie Dr
- 20123 Jasper Oaks Dr
- 20146 Jasper Oaks Dr
- 20014 Rustic Lake Ln
- 19823 Lindenwick Ct
- 19835 Rustic Lake Ln
- 19818 Lindenwick Ct
- 7222 Greenwood Point Dr
- 7507 Pheasant Grove Dr
- 19738 Swan Valley Dr
- 19814 Rustic Lake Ln
- 19723 Ridge Falls Ct

