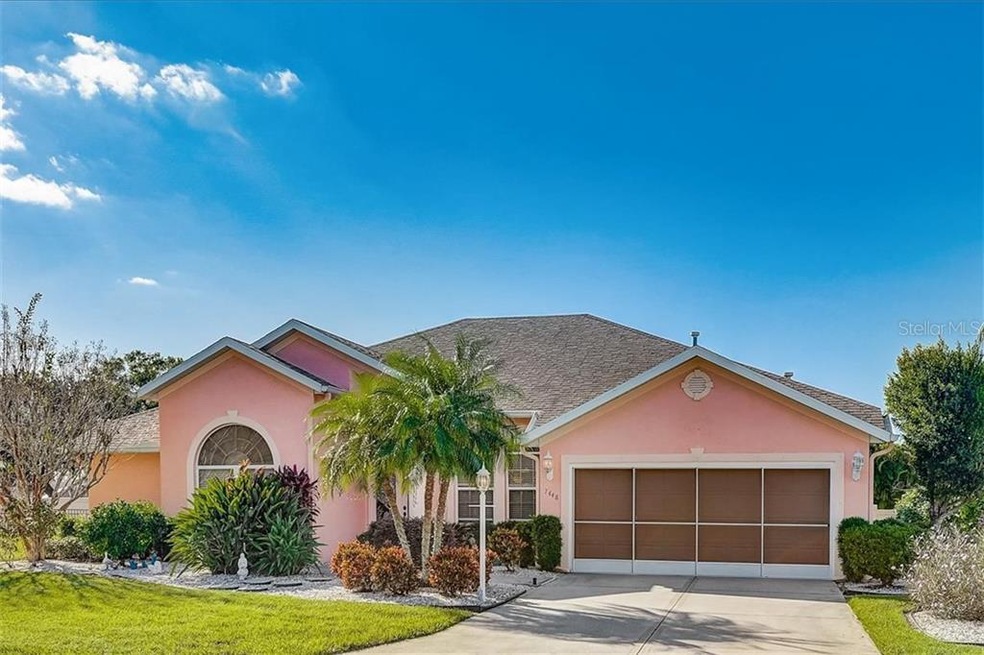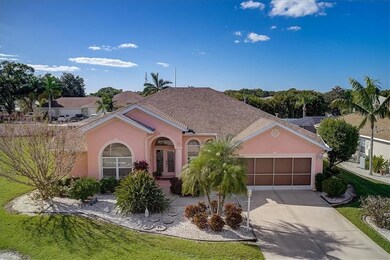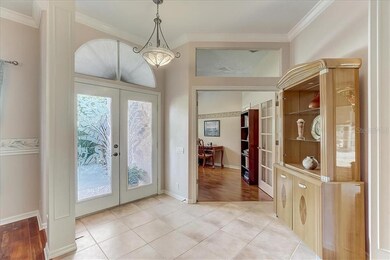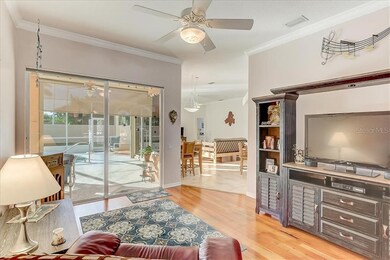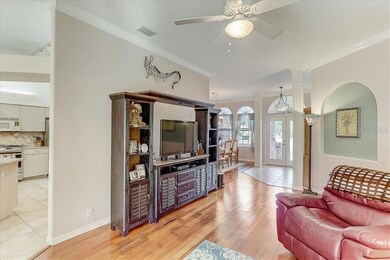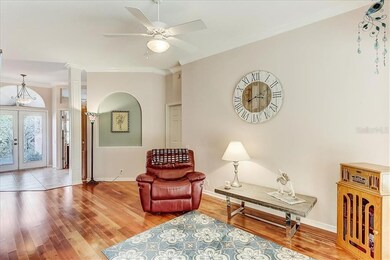
7448 39th Ct E Sarasota, FL 34243
Highlights
- Screened Pool
- Florida Architecture
- Separate Formal Living Room
- View of Trees or Woods
- Engineered Wood Flooring
- High Ceiling
About This Home
As of February 2025Welcome to this beautiful home nestled in a quite cul-du-sac that borders a conservation area.
This split floor plan contains 4 Bedrooms, plus den, 3 Baths and a heated pool. The kitchen opens to the family room and has a great view of the pool. There are three sets of sliders for easy access to the pool. The master bedroom en suite has 2 walk in closets, double sinks and a slide in handicapped shower. Bedrooms 2 & 3 along with the guest bath can be shut off with a pocket door. Bedroom 4 and the pool bath can also be shut off with a pocket door. This home is perfect for guests wanting privacy or the multigenerational family. The formal dining room can be a place for many memorable holiday meals. Enjoy the electric powered fabric and metal security roll down panels on the covered lani. Low annual dues. Conveniently located in the University Parkway corridor. A six minute drive to UTC Mall and 75. Ten minutes to Sarasota Airport. Pool heater pump 2017. Pool motor 2018. Garage screen door 2018 and garage springs 2019. AC unit 2014.
Last Agent to Sell the Property
PREFERRED SHORE LLC License #3420629 Listed on: 11/21/2020

Home Details
Home Type
- Single Family
Est. Annual Taxes
- $2,934
Year Built
- Built in 2000
Lot Details
- 9,627 Sq Ft Lot
- East Facing Home
- Irrigation
- Landscaped with Trees
- Property is zoned PDR/WPE/
HOA Fees
- $25 Monthly HOA Fees
Parking
- 2 Car Garage
- Ground Level Parking
- Garage Door Opener
- Driveway
- On-Street Parking
- Open Parking
Home Design
- Florida Architecture
- Slab Foundation
- Shingle Roof
- Block Exterior
- Stucco
Interior Spaces
- 2,421 Sq Ft Home
- 1-Story Property
- Crown Molding
- High Ceiling
- Ceiling Fan
- Shades
- Blinds
- Drapes & Rods
- Sliding Doors
- Family Room Off Kitchen
- Separate Formal Living Room
- L-Shaped Dining Room
- Formal Dining Room
- Den
- Inside Utility
- Views of Woods
Kitchen
- Eat-In Kitchen
- Convection Oven
- Cooktop
- Microwave
- Ice Maker
- Dishwasher
- Stone Countertops
- Disposal
Flooring
- Engineered Wood
- Laminate
- Ceramic Tile
Bedrooms and Bathrooms
- 4 Bedrooms
- Split Bedroom Floorplan
- Walk-In Closet
- 3 Full Bathrooms
Laundry
- Laundry Room
- Dryer
- Washer
Home Security
- Home Security System
- Fire and Smoke Detector
- In Wall Pest System
- Pest Guard System
Pool
- Screened Pool
- Heated In Ground Pool
- Fence Around Pool
- Outdoor Shower
- Auto Pool Cleaner
Outdoor Features
- Covered patio or porch
- Exterior Lighting
- Rain Gutters
Schools
- Kinnan Elementary School
- Braden River Middle School
- Southeast High School
Utilities
- Central Heating and Cooling System
- Thermostat
- Underground Utilities
- Natural Gas Connected
- Gas Water Heater
- High Speed Internet
- Cable TV Available
Community Details
- Pinnacle Cam Association, Phone Number (941) 444-7090
- Built by MEDALLION HOMES
- Quail Run Ph Iv Subdivision, The Caribbean Collection Floorplan
- Quail Run Sub Community
Listing and Financial Details
- Down Payment Assistance Available
- Homestead Exemption
- Visit Down Payment Resource Website
- Tax Lot 13
- Assessor Parcel Number 1942708659
Ownership History
Purchase Details
Home Financials for this Owner
Home Financials are based on the most recent Mortgage that was taken out on this home.Purchase Details
Home Financials for this Owner
Home Financials are based on the most recent Mortgage that was taken out on this home.Purchase Details
Home Financials for this Owner
Home Financials are based on the most recent Mortgage that was taken out on this home.Similar Homes in Sarasota, FL
Home Values in the Area
Average Home Value in this Area
Purchase History
| Date | Type | Sale Price | Title Company |
|---|---|---|---|
| Warranty Deed | $358,000 | Attorney | |
| Interfamily Deed Transfer | -- | Attorney | |
| Warranty Deed | $40,000 | -- |
Mortgage History
| Date | Status | Loan Amount | Loan Type |
|---|---|---|---|
| Open | $286,400 | New Conventional | |
| Previous Owner | $250,000 | Credit Line Revolving | |
| Previous Owner | $110,000 | No Value Available |
Property History
| Date | Event | Price | Change | Sq Ft Price |
|---|---|---|---|---|
| 05/08/2025 05/08/25 | Price Changed | $7,000 | +55.6% | $3 / Sq Ft |
| 04/23/2025 04/23/25 | For Rent | $4,500 | 0.0% | -- |
| 02/28/2025 02/28/25 | Sold | $705,000 | -2.8% | $291 / Sq Ft |
| 12/17/2024 12/17/24 | Pending | -- | -- | -- |
| 11/27/2024 11/27/24 | For Sale | $725,000 | +102.5% | $299 / Sq Ft |
| 12/23/2020 12/23/20 | Sold | $358,000 | +0.8% | $148 / Sq Ft |
| 11/24/2020 11/24/20 | Pending | -- | -- | -- |
| 11/20/2020 11/20/20 | For Sale | $355,000 | -- | $147 / Sq Ft |
Tax History Compared to Growth
Tax History
| Year | Tax Paid | Tax Assessment Tax Assessment Total Assessment is a certain percentage of the fair market value that is determined by local assessors to be the total taxable value of land and additions on the property. | Land | Improvement |
|---|---|---|---|---|
| 2024 | $7,090 | $538,459 | $56,100 | $482,359 |
| 2023 | $6,949 | $545,175 | $56,100 | $489,075 |
| 2022 | $5,004 | $469,891 | $55,000 | $414,891 |
| 2021 | $4,804 | $301,975 | $45,000 | $256,975 |
| 2020 | $2,998 | $212,255 | $0 | $0 |
| 2019 | $2,934 | $207,063 | $0 | $0 |
| 2018 | $2,895 | $203,202 | $0 | $0 |
| 2017 | $2,689 | $199,023 | $0 | $0 |
| 2016 | $2,673 | $194,929 | $0 | $0 |
| 2015 | $2,689 | $193,574 | $0 | $0 |
| 2014 | $2,689 | $192,038 | $0 | $0 |
| 2013 | $2,657 | $189,200 | $0 | $0 |
Agents Affiliated with this Home
-
toyia Youtzy
t
Seller's Agent in 2025
toyia Youtzy
JENNETTE PROPERTIES, INC.
(941) 359-3435
3 Total Sales
-
Izabela Fratczak

Seller's Agent in 2025
Izabela Fratczak
DALTON WADE INC
(941) 900-4151
111 Total Sales
-
Janette Schafer

Buyer's Agent in 2025
Janette Schafer
COLDWELL BANKER REALTY
(954) 298-7791
72 Total Sales
-
John Schafer, V
J
Buyer Co-Listing Agent in 2025
John Schafer, V
COLDWELL BANKER REALTY
(954) 298-6229
8 Total Sales
-
Renee Tope

Seller's Agent in 2020
Renee Tope
PREFERRED SHORE LLC
(941) 376-1472
4 Total Sales
-
Geoffrey Fahey

Buyer's Agent in 2020
Geoffrey Fahey
EXP REALTY LLC
(813) 434-3675
85 Total Sales
Map
Source: Stellar MLS
MLS Number: A4484406
APN: 19427-0865-9
- 7420 Tuttle Ave
- 7327 38th Ct E
- 7674 37th Street Cir E
- 3720 72nd Avenue Cir E
- 7720 Tuttle Ave
- 4346 Rayfield Dr
- 3419 74th Avenue Cir E
- 4381 Sandner Dr Unit D
- 7102 42nd Ct E
- 4317 74th Ave E
- 3567 74th Ave E
- 7716 Geneva Ln
- 4409 Sandner Dr
- 3443 74th Avenue Cir E
- 3910 77th Place E
- 7115 39th Ln E
- 3715 72nd Ave E
- 4011 78th Dr E
- 3724 71st Terrace E
- 7434 35th Ln E
