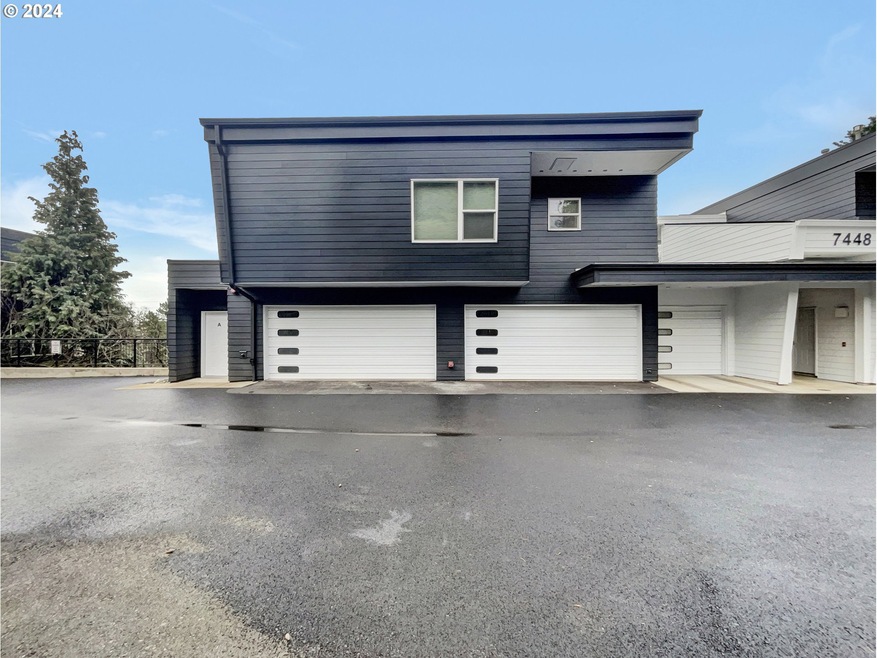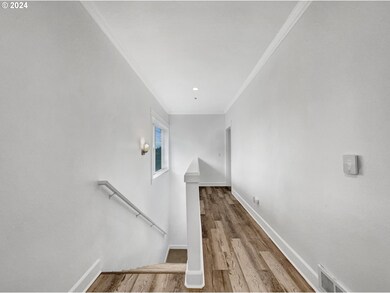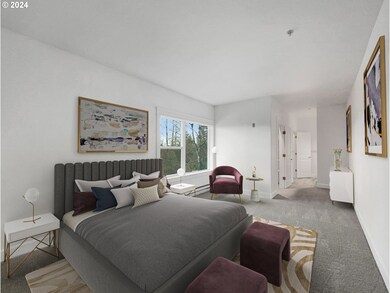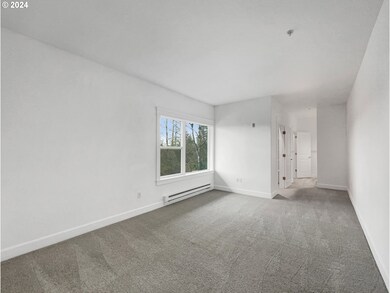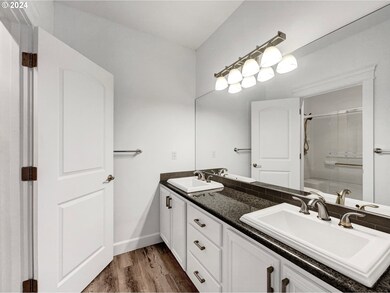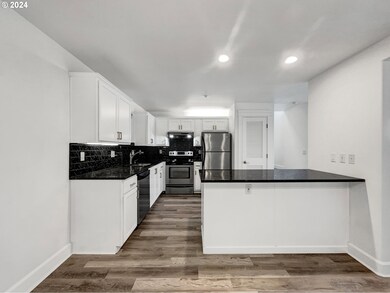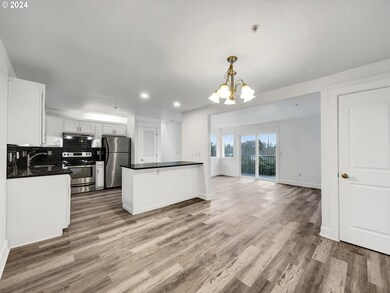Gorgeous condo set in a prime location, offering a perfect blend of luxury and convenience. The interior has a meticulously updated interior featuring new luxury vinyl plank flooring and freshly painted cabinets, creating a modern and welcoming atmosphere throughout. The entire exterior envelope has been recently redone, ensuring long-lasting durability. This move-in-ready residence has a large floorplan, providing ample space for comfortable living. The living room has a cozy gas fireplace, creating a warm and inviting focal point, while sliders lead to a spacious covered balcony?perfect for enjoying the outdoors. The kitchen features granite countertops, stainless steel appliances, and plenty of storage space. Two bedrooms and two baths, including a luxurious primary suite with double sinks, offer a perfect retreat after a long day. What sets this property apart is the rare private 2-car attached garage with additional storage which is an invaluable feature in urban living. Enjoy the convenience of walking to nearby shopping and restaurants, immersing yourself in the vibrant community. With proximity to S Waterfront, OHSU, Johns Landing, Nike, and Downtown, this condo offers easy access to a multitude of destinations, making it a prime choice.

