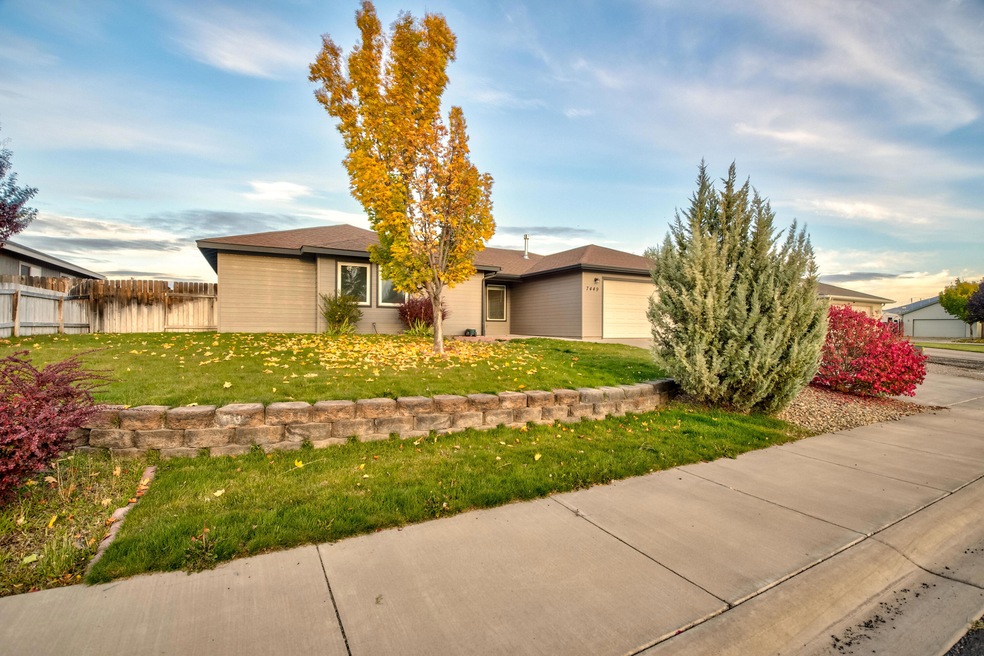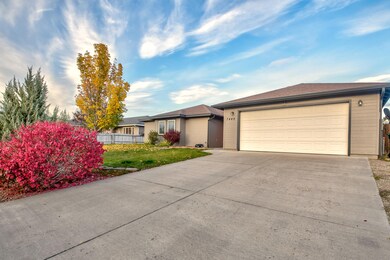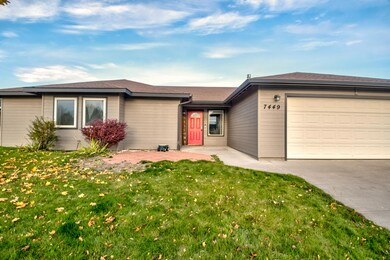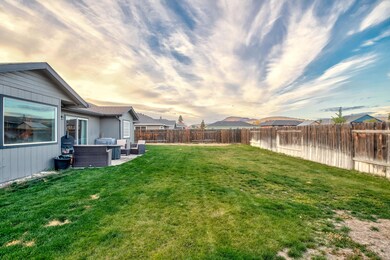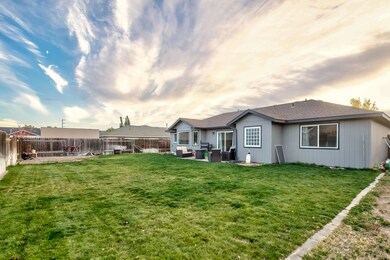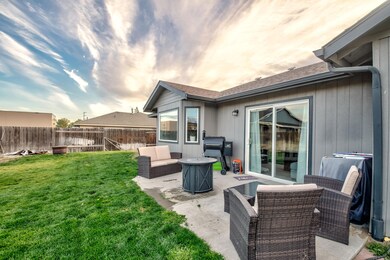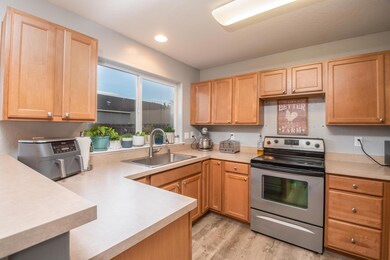
7449 Boyd Place Klamath Falls, OR 97603
Highlights
- RV Access or Parking
- Territorial View
- Hydromassage or Jetted Bathtub
- Open Floorplan
- Ranch Style House
- Great Room
About This Home
As of December 2021Why rent when you can own!! This charming home in Sage Meadows Subdivision features an open floor plan concept with dining nook, breakfast bar, large walk in pantry, tons of cabinetry in the kitchen and large storage closets. This home has been recently updated with new laminate flooring, new baseboards and interior paint throughout as well as new carpet in the guest bedrooms. Master bedroom is sizeable and has a large walk in closet. Master bathroom has a jetted tub and separate walk in shower. Both Front and back yard are ample in size and set up on a timed sprinkler system. Roomy two car garage and hard to find gated RV parking on the side. Schedule your showing today before it's gone!
Last Agent to Sell the Property
Whisper Lawrence
John L. Scott Medford License #200010088 Listed on: 10/14/2021

Home Details
Home Type
- Single Family
Est. Annual Taxes
- $1,860
Year Built
- Built in 2007
Lot Details
- 8,276 Sq Ft Lot
- Fenced
- Landscaped
- Front and Back Yard Sprinklers
- Sprinklers on Timer
- Property is zoned RSFR, RSFR
Parking
- 2 Car Garage
- Driveway
- On-Street Parking
- RV Access or Parking
Property Views
- Territorial
- Neighborhood
Home Design
- Ranch Style House
- Frame Construction
- Composition Roof
- Concrete Perimeter Foundation
Interior Spaces
- 1,517 Sq Ft Home
- Open Floorplan
- Great Room
- Living Room
- Carpet
- Laundry Room
Kitchen
- Breakfast Area or Nook
- Breakfast Bar
Bedrooms and Bathrooms
- 3 Bedrooms
- 2 Full Bathrooms
- Hydromassage or Jetted Bathtub
Home Security
- Surveillance System
- Carbon Monoxide Detectors
- Fire and Smoke Detector
Outdoor Features
- Patio
Schools
- Ferguson Elementary School
- Henley Middle School
- Henley High School
Utilities
- Forced Air Heating and Cooling System
- Heating System Uses Natural Gas
Community Details
- No Home Owners Association
Listing and Financial Details
- Exclusions: washer/dryer
- Assessor Parcel Number R892859
Ownership History
Purchase Details
Home Financials for this Owner
Home Financials are based on the most recent Mortgage that was taken out on this home.Purchase Details
Home Financials for this Owner
Home Financials are based on the most recent Mortgage that was taken out on this home.Purchase Details
Home Financials for this Owner
Home Financials are based on the most recent Mortgage that was taken out on this home.Purchase Details
Home Financials for this Owner
Home Financials are based on the most recent Mortgage that was taken out on this home.Purchase Details
Purchase Details
Home Financials for this Owner
Home Financials are based on the most recent Mortgage that was taken out on this home.Similar Homes in Klamath Falls, OR
Home Values in the Area
Average Home Value in this Area
Purchase History
| Date | Type | Sale Price | Title Company |
|---|---|---|---|
| Warranty Deed | $315,000 | First American | |
| Warranty Deed | $247,800 | Amerititle | |
| Warranty Deed | $175,000 | Amerititle | |
| Corporate Deed | -- | Mtc | |
| Trustee Deed | $207,131 | Mtc | |
| Warranty Deed | $218,500 | Amerititle |
Mortgage History
| Date | Status | Loan Amount | Loan Type |
|---|---|---|---|
| Open | $322,245 | VA | |
| Previous Owner | $243,311 | FHA | |
| Previous Owner | $166,250 | New Conventional | |
| Previous Owner | $151,020 | New Conventional | |
| Previous Owner | $174,800 | New Conventional | |
| Previous Owner | $21,850 | Stand Alone Second |
Property History
| Date | Event | Price | Change | Sq Ft Price |
|---|---|---|---|---|
| 12/01/2021 12/01/21 | Sold | $315,000 | +5.0% | $208 / Sq Ft |
| 10/18/2021 10/18/21 | Pending | -- | -- | -- |
| 10/14/2021 10/14/21 | For Sale | $300,000 | +71.4% | $198 / Sq Ft |
| 04/06/2017 04/06/17 | Sold | $175,000 | 0.0% | $115 / Sq Ft |
| 02/21/2017 02/21/17 | Pending | -- | -- | -- |
| 02/21/2017 02/21/17 | For Sale | $175,000 | +18.2% | $115 / Sq Ft |
| 01/28/2012 01/28/12 | Sold | $148,000 | -7.4% | $98 / Sq Ft |
| 12/19/2011 12/19/11 | Pending | -- | -- | -- |
| 10/28/2011 10/28/11 | For Sale | $159,900 | -- | $105 / Sq Ft |
Tax History Compared to Growth
Tax History
| Year | Tax Paid | Tax Assessment Tax Assessment Total Assessment is a certain percentage of the fair market value that is determined by local assessors to be the total taxable value of land and additions on the property. | Land | Improvement |
|---|---|---|---|---|
| 2024 | $2,113 | $174,230 | -- | -- |
| 2023 | $2,035 | $171,670 | $50,690 | $120,980 |
| 2022 | $1,981 | $164,240 | $0 | $0 |
| 2021 | $1,918 | $159,460 | $0 | $0 |
| 2020 | $1,860 | $154,820 | $0 | $0 |
| 2019 | $1,814 | $150,320 | $0 | $0 |
| 2018 | $1,761 | $145,950 | $0 | $0 |
| 2017 | $1,716 | $141,700 | $0 | $0 |
| 2016 | $1,748 | $137,580 | $0 | $0 |
| 2015 | $1,712 | $133,580 | $0 | $0 |
| 2014 | $1,784 | $129,690 | $0 | $0 |
| 2013 | -- | $125,920 | $0 | $0 |
Agents Affiliated with this Home
-
W
Seller's Agent in 2021
Whisper Lawrence
John L. Scott Medford
-
Linda Knust

Buyer's Agent in 2021
Linda Knust
Fisher Nicholson Realty, LLC
(541) 892-3333
173 Total Sales
-
Don Downing

Seller's Agent in 2017
Don Downing
Keller Williams Realty Southern Oregon
(541) 891-2625
225 Total Sales
-
C
Seller's Agent in 2012
Carolyn Peacore
Stoney Ridge Properties
-
R
Buyer's Agent in 2012
Rachel Matson
Coldwell Banker Holman Premier
Map
Source: Oregon Datashare
MLS Number: 220133776
APN: R892859
- 4621 Alt Ct
- 7120 Turner Ct
- 7107 Turner Ct
- 4751 Bellm Dr Unit SPC 405
- 4410 Oregon 39
- 4538 Bellm Dr
- 4762 Sayler St
- 6321 Verda Vista Ct
- 3934 El Cerrito Way
- 7649 Booth Rd
- 3938 Rio Vista Way
- 3723 La Habra Way
- 4975 Chilly Valley Ln
- 3894 Rio Vista Way
- 5583 Winterfield Way
- 3634 La Marada Way
- 3617 La Marada Way Unit 3617,3621,3625,3629
- 3713 Rio Vista Way
- 5546 Winterfield Way
- 5548 Sturdivant Ave
