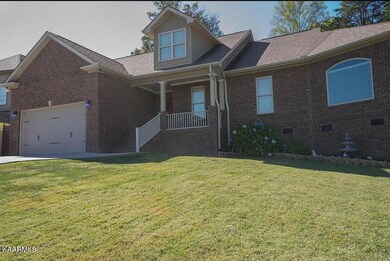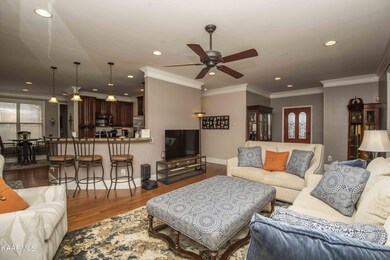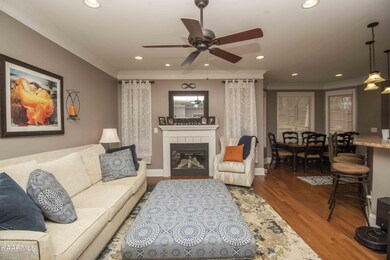7449 Openview Ln Unit 2 Corryton, TN 37721
Gibbs NeighborhoodEstimated Value: $466,448 - $528,000
Highlights
- Deck
- Wood Flooring
- Eat-In Kitchen
- Traditional Architecture
- 1 Fireplace
- Walk-In Closet
About This Home
As of June 2023This house has one of the best floorplans, you got to see the inside! Take a look at this custom built home in Corryton! Complete with a great floor plan, this 3,000sqft home has so much to offer. As you drive into this upscaled neighborhood, you will be welcomed to this beautiful brick home. Warm hardwood floors flow throughout this open floor plan. The living room features a gas fireplace and opens to the large kitchen. This kitchen offers floor to ceiling cabinets, and plenty of space. On the main floor you will find a master bedroom with large ensuite featuring a tile walk in shower and garden tub, with his and her closets; a second bedroom and bath, and huge den with vaulted ceilings. The home doesn't end there, though. Upstairs hosts a loft area, two more large bedrooms, and third bathroom. Outside you can entertain under the covered patio, relax in the hot tub, or watch the dogs run around in the large, fenced in yard. Located close to shops and dining, this custom built home won't last long. Come see it today!
Home Details
Home Type
- Single Family
Est. Annual Taxes
- $1,443
Year Built
- Built in 2008
Lot Details
- 0.32 Acre Lot
- Lot Dimensions are 94.49 x 147.8
- Level Lot
Home Design
- Traditional Architecture
- Brick Exterior Construction
- Vinyl Siding
Interior Spaces
- 3,008 Sq Ft Home
- Property has 2 Levels
- 1 Fireplace
- Crawl Space
- Washer and Electric Dryer Hookup
Kitchen
- Eat-In Kitchen
- Gas Range
- Microwave
- Dishwasher
- Disposal
Flooring
- Wood
- Carpet
- Tile
Bedrooms and Bathrooms
- 4 Bedrooms
- Walk-In Closet
Home Security
- Home Security System
- Fire and Smoke Detector
Parking
- Garage
- Garage Door Opener
Outdoor Features
- Deck
- Patio
Schools
- Gibbs Elementary School
- Gibbs Middle School
- Gibbs High School
Utilities
- Central Heating and Cooling System
- Heating System Uses Natural Gas
- Heat Pump System
- Cable TV Available
Community Details
- Fort Reynolds S/D Unit 2 Subdivision
Listing and Financial Details
- Assessor Parcel Number 021ID032
Ownership History
Purchase Details
Home Financials for this Owner
Home Financials are based on the most recent Mortgage that was taken out on this home.Purchase Details
Home Financials for this Owner
Home Financials are based on the most recent Mortgage that was taken out on this home.Purchase Details
Home Financials for this Owner
Home Financials are based on the most recent Mortgage that was taken out on this home.Purchase Details
Purchase Details
Purchase Details
Home Financials for this Owner
Home Financials are based on the most recent Mortgage that was taken out on this home.Home Values in the Area
Average Home Value in this Area
Purchase History
| Date | Buyer | Sale Price | Title Company |
|---|---|---|---|
| Kidwell Ashley N | -- | None Listed On Document | |
| Kidwell Alan S | $440,000 | None Listed On Document | |
| Childress Tonya | $255,000 | Tallent Title Group Inc | |
| Wallen Larry | $132,000 | None Available | |
| First Century Bank | $143,000 | None Available | |
| Parker James Daniel | $35,500 | Tennessee Valley Title Insur |
Mortgage History
| Date | Status | Borrower | Loan Amount |
|---|---|---|---|
| Open | Kidwell Ashley N | $377,500 | |
| Previous Owner | Kidwell Alan S | $310,000 | |
| Previous Owner | Childress Tonya | $204,000 | |
| Previous Owner | Parker James Daniel | $149,600 |
Property History
| Date | Event | Price | List to Sale | Price per Sq Ft |
|---|---|---|---|---|
| 06/01/2023 06/01/23 | Sold | $440,000 | -8.3% | $146 / Sq Ft |
| 04/01/2023 04/01/23 | Pending | -- | -- | -- |
| 01/24/2023 01/24/23 | For Sale | $479,900 | -- | $160 / Sq Ft |
Tax History
| Year | Tax Paid | Tax Assessment Tax Assessment Total Assessment is a certain percentage of the fair market value that is determined by local assessors to be the total taxable value of land and additions on the property. | Land | Improvement |
|---|---|---|---|---|
| 2025 | $1,283 | $82,575 | $0 | $0 |
| 2024 | $1,283 | $82,575 | $0 | $0 |
| 2023 | $1,283 | $82,575 | $0 | $0 |
| 2022 | $1,283 | $82,575 | $0 | $0 |
| 2021 | $1,443 | $68,075 | $0 | $0 |
| 2020 | $1,443 | $68,075 | $0 | $0 |
| 2019 | $1,443 | $68,075 | $0 | $0 |
| 2018 | $1,443 | $68,075 | $0 | $0 |
| 2017 | $1,443 | $68,075 | $0 | $0 |
| 2016 | $1,300 | $0 | $0 | $0 |
| 2015 | $1,300 | $0 | $0 | $0 |
| 2014 | $1,300 | $0 | $0 | $0 |
Map
Source: Realtracs
MLS Number: 2933411
APN: 021ID-032
- 7001 Calvary Way
- 7069 Randleman Dr
- 7065 Randleman Dr
- 7053 Randleman Dr
- 7049 Randleman Dr
- 7050 Randleman Dr
- 7045 Randleman Dr
- 7046 Randleman Dr
- 7128 Lawgiver Cir
- 7042 Randleman Dr
- 7038 Randleman Dr
- 7033 Randleman Dr
- 7034 Randleman Dr
- 7548 Lyle Bend Ln
- 7041 Randleman Dr
- 7037 Randleman Dr
- 7531 Game Bird St
- 7030 Randleman Dr
- 7639 Gibbs Rd
- 7849 Beeler Farms Ln
- 7445 Openview Ln
- 7453 Openview Ln
- 7441 Openview Ln
- 7457 Openview Ln
- 7448 Openview Ln
- 7444 Openview Ln
- 0 Openview Ln Unit 684244
- 0 Openview Ln Unit 685638
- 0 Openview Ln Unit 720934
- 7452 Openview Ln
- 7328 E Emory Rd
- 7440 Openview Ln
- 7440 Maverick Ln
- 7461 Openview Ln
- 7456 Openview Ln
- 7437 Openview Ln
- 7444 Maverick Ln
- 7305 Fort Apache Rd
- 7341 Fort Apache Rd
- 7465 Openview Ln
Ask me questions while you tour the home.






