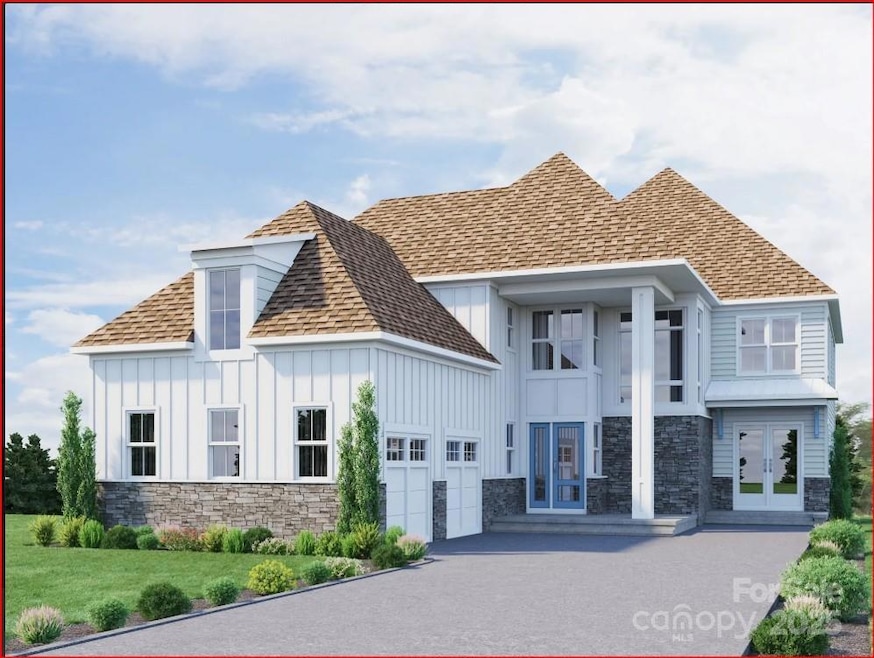7449 Paddle Ln Unit 56 Lake Norman of Catawba, NC 28673
Estimated payment $11,050/month
Highlights
- Community Cabanas
- Access To Lake
- Under Construction
- Sherrills Ford Elementary School Rated A-
- Fitness Center
- Waterfront
About This Home
The Waterside (A) home plan allows you to choose between additional bedrooms, more storage or finished bonus rooms. With an exquisite primary suite and a thoughtfully located office, a first-floor lake-facing gathering room & dining area that showcases expansive walls of windows, a comforting fireplace, and a generously sized covered porch perfect for morning coffee or sunset drinks by the lake. The second floor comprises two bedrooms and two full baths, and the flexibility to add finished storage, extra bedrooms, or a bonus room. The basement presents ample opportunities for additional space—consider a media room, an extra bedroom or fitness room. Unperilled waterfront community amenities inclusive of multimillion dollar club house, resort style swimming pool, boat slips, kayak launch, state of the art fitness center, dog park, playground, walking/ biking trails, fireplaces and so much more!
Listing Agent
Carolina Vision Realty LLC Brokerage Email: CVRyourhomefinder@gmail.com License #240208 Listed on: 02/14/2025

Co-Listing Agent
Richard R Teat, Broker Brokerage Email: CVRyourhomefinder@gmail.com License #310623
Home Details
Home Type
- Single Family
Year Built
- Built in 2025 | Under Construction
Lot Details
- Waterfront
- Property is zoned PD
HOA Fees
- $195 Monthly HOA Fees
Parking
- 2 Car Attached Garage
Home Design
- Slab Foundation
- Architectural Shingle Roof
- Hardboard
Interior Spaces
- 2-Story Property
- Insulated Windows
- French Doors
- Insulated Doors
- Family Room with Fireplace
- Walk-In Attic
- Carbon Monoxide Detectors
- Laundry Room
Kitchen
- Electric Oven
- Self-Cleaning Oven
- Electric Range
- Microwave
- Dishwasher
- Disposal
Flooring
- Wood
- Carpet
- Tile
Bedrooms and Bathrooms
Partially Finished Basement
- Walk-Out Basement
- Interior Basement Entry
- Basement Storage
Outdoor Features
- Access To Lake
- Balcony
- Covered Patio or Porch
Schools
- Sherrills Ford Elementary School
- Mill Creek Middle School
- Bandys High School
Utilities
- Central Air
- Electric Water Heater
Listing and Financial Details
- Assessor Parcel Number 460606486817
Community Details
Overview
- Built by Beechwood Shives LLC
- Lakeside Pointe Subdivision, Waterside A Floorplan
- Mandatory home owners association
Amenities
- Clubhouse
Recreation
- Community Playground
- Fitness Center
- Community Cabanas
- Dog Park
- Trails
Map
Home Values in the Area
Average Home Value in this Area
Property History
| Date | Event | Price | List to Sale | Price per Sq Ft |
|---|---|---|---|---|
| 02/14/2025 02/14/25 | Pending | -- | -- | -- |
| 02/14/2025 02/14/25 | For Sale | $1,734,006 | -- | $347 / Sq Ft |
Source: Canopy MLS (Canopy Realtor® Association)
MLS Number: 4223328
- 4465 Splash Trail Unit 54
- 7443 Paddle Ln Unit 55
- 7446 Paddle Ln Unit 214
- 7446 Paddle Ln
- 4941 Marina Dr Unit 199
- 4935 Marina Dr Unit 198
- 4495 Splash Trail Unit 210
- 4959 Marina Dr Unit 202
- 4947 Marina Dr Unit Lot 200
- 4947 Marina Dr
- 4507 Splash Trail Unit 208
- 4516 Splash Trail Unit 197
- 4513 Splash Trail Unit 207
- 4522 Splash Trail Unit 196
- 4528 Splash Trail Unit 195
- 4419 Splash Trail Unit 158
- 4519 Splash Trail Unit 206
- 4534 Splash Trail Unit 194
- 7456 Fighting Creek Rd Unit 40
- 7148 Nature Trail Unit 188
