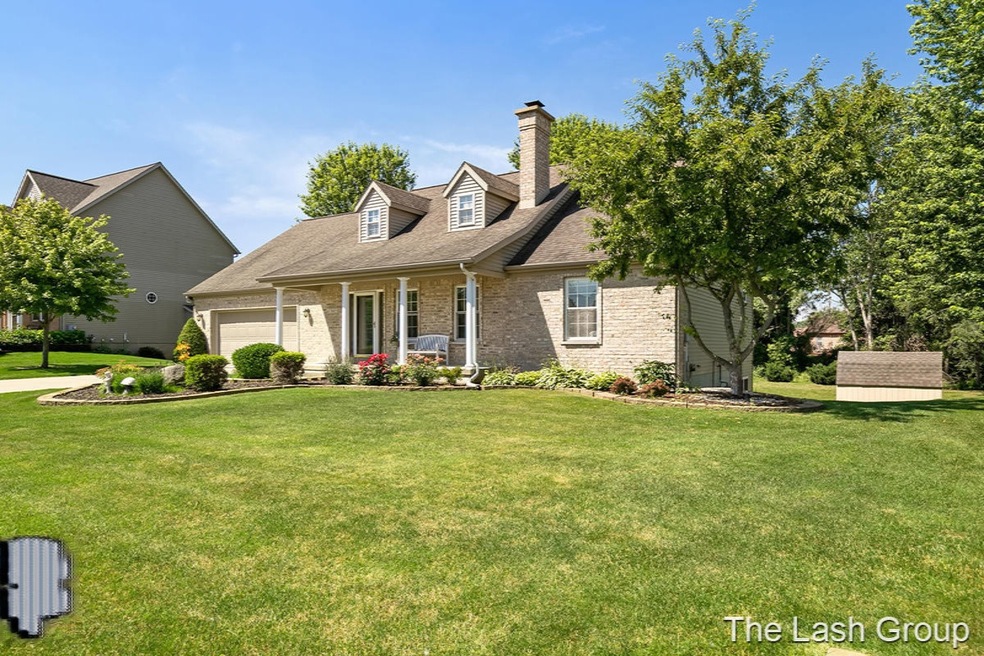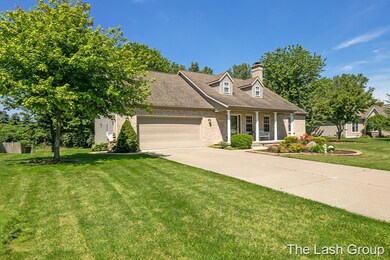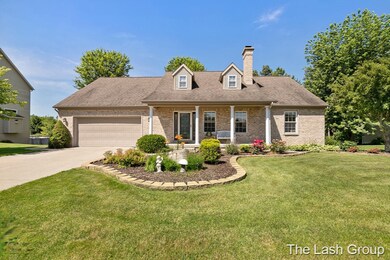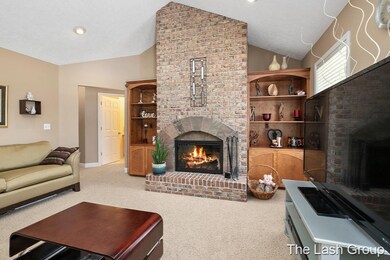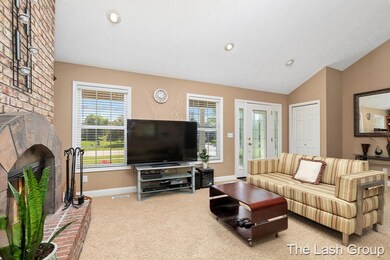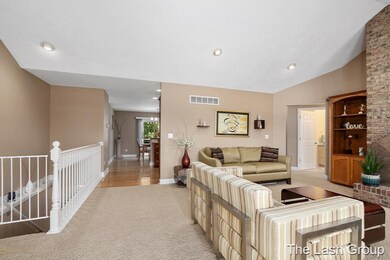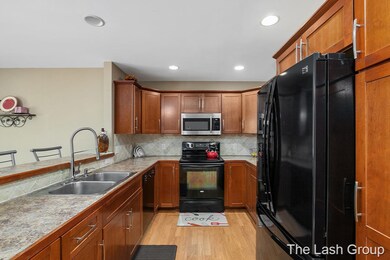
7449 Whistlevale Dr SW Byron Center, MI 49315
Highlights
- Deck
- Wood Flooring
- Eat-In Kitchen
- Marshall Elementary School Rated A
- 2 Car Attached Garage
- Wet Bar
About This Home
As of November 2020Come see this beautiful ranch in Byron Center. Kitchen features cherry cabinets w/abundant storage, tumbled marble backsplash, black appliances & snack bar. Wood floors in kitchen, eating area, & mud room. Granite tile floor, large glass shower in master bathroom directly off the master suite. Home also offers 3 additional bedrooms and 2.5 baths. Family room has custom built-in shelves with copy brick fireplace. Main floor laundry. Lower level features open rec room, wet bar, wired for surround sound. Very open floor plan with cathedral ceilings in the family room & master bedroom. Professionally landscaped! Call for your personal showing today!
Last Agent to Sell the Property
Theresa Rodriguez
EXP Realty (Wyoming) - I Listed on: 07/02/2019
Home Details
Home Type
- Single Family
Est. Annual Taxes
- $4,178
Year Built
- Built in 2002
Lot Details
- 0.4 Acre Lot
- Lot Dimensions are 114.1x244.71x95.81x2
- Sprinkler System
Parking
- 2 Car Attached Garage
- Garage Door Opener
Home Design
- Brick Exterior Construction
- Composition Roof
- Vinyl Siding
Interior Spaces
- 1-Story Property
- Wet Bar
- Ceiling Fan
- Living Room with Fireplace
- Wood Flooring
Kitchen
- Eat-In Kitchen
- <<OvenToken>>
- Range<<rangeHoodToken>>
- <<microwave>>
- Dishwasher
- Kitchen Island
Bedrooms and Bathrooms
- 4 Bedrooms | 3 Main Level Bedrooms
Laundry
- Laundry on main level
- Dryer
- Washer
Basement
- Basement Fills Entire Space Under The House
- 1 Bedroom in Basement
Outdoor Features
- Deck
Utilities
- Forced Air Heating and Cooling System
- Heating System Uses Natural Gas
- Natural Gas Water Heater
Ownership History
Purchase Details
Home Financials for this Owner
Home Financials are based on the most recent Mortgage that was taken out on this home.Purchase Details
Home Financials for this Owner
Home Financials are based on the most recent Mortgage that was taken out on this home.Purchase Details
Purchase Details
Purchase Details
Purchase Details
Home Financials for this Owner
Home Financials are based on the most recent Mortgage that was taken out on this home.Similar Homes in Byron Center, MI
Home Values in the Area
Average Home Value in this Area
Purchase History
| Date | Type | Sale Price | Title Company |
|---|---|---|---|
| Warranty Deed | $350,000 | Clear Stream Title | |
| Warranty Deed | $307,500 | Clearstream Title | |
| Interfamily Deed Transfer | -- | Clearstream Title | |
| Interfamily Deed Transfer | -- | None Available | |
| Interfamily Deed Transfer | -- | None Available | |
| Warranty Deed | $228,450 | Metropolitan Title Company |
Mortgage History
| Date | Status | Loan Amount | Loan Type |
|---|---|---|---|
| Open | $20,000 | New Conventional | |
| Closed | $20,000 | Future Advance Clause Open End Mortgage | |
| Open | $60,000 | New Conventional | |
| Previous Owner | $91,400 | Fannie Mae Freddie Mac | |
| Previous Owner | $89,300 | Credit Line Revolving | |
| Previous Owner | $50,000 | Credit Line Revolving | |
| Previous Owner | $151,200 | Unknown | |
| Previous Owner | $148,150 | Unknown | |
| Previous Owner | $45,000 | Credit Line Revolving | |
| Previous Owner | $147,000 | Unknown |
Property History
| Date | Event | Price | Change | Sq Ft Price |
|---|---|---|---|---|
| 11/30/2020 11/30/20 | Sold | $350,000 | 0.0% | $130 / Sq Ft |
| 11/03/2020 11/03/20 | Pending | -- | -- | -- |
| 10/30/2020 10/30/20 | For Sale | $350,000 | +13.8% | $130 / Sq Ft |
| 10/15/2019 10/15/19 | Sold | $307,500 | -13.4% | $114 / Sq Ft |
| 09/14/2019 09/14/19 | Pending | -- | -- | -- |
| 07/02/2019 07/02/19 | For Sale | $355,000 | -- | $132 / Sq Ft |
Tax History Compared to Growth
Tax History
| Year | Tax Paid | Tax Assessment Tax Assessment Total Assessment is a certain percentage of the fair market value that is determined by local assessors to be the total taxable value of land and additions on the property. | Land | Improvement |
|---|---|---|---|---|
| 2025 | $3,999 | $207,700 | $0 | $0 |
| 2024 | $3,999 | $199,600 | $0 | $0 |
| 2023 | $3,825 | $197,300 | $0 | $0 |
| 2022 | $5,331 | $177,000 | $0 | $0 |
| 2021 | $5,188 | $165,800 | $0 | $0 |
| 2020 | $3,169 | $147,200 | $0 | $0 |
| 2019 | $4,266 | $143,300 | $0 | $0 |
| 2018 | $4,178 | $141,300 | $23,500 | $117,800 |
| 2017 | $4,062 | $127,800 | $0 | $0 |
| 2016 | $3,910 | $123,300 | $0 | $0 |
| 2015 | $3,506 | $123,300 | $0 | $0 |
| 2013 | -- | $112,300 | $0 | $0 |
Agents Affiliated with this Home
-
Doug Takens

Seller's Agent in 2020
Doug Takens
Independence Realty (Main)
(616) 262-4574
98 in this area
783 Total Sales
-
Ann Huizen

Buyer's Agent in 2020
Ann Huizen
Five Star Real Estate (Grandv)
(616) 901-9013
4 in this area
109 Total Sales
-
T
Seller's Agent in 2019
Theresa Rodriguez
EXP Realty (Wyoming) - I
-
Jason Lash
J
Seller Co-Listing Agent in 2019
Jason Lash
EXP Realty (Wyoming) - I
(616) 821-1350
10 in this area
665 Total Sales
Map
Source: Southwestern Michigan Association of REALTORS®
MLS Number: 19030629
APN: 41-21-10-351-013
- 7446 Whistleridge SW
- 2581 Ravines Trail Dr SW
- 2583 Ravines Trail Dr SW
- 7708 Stations Dr SW Unit 7
- 7507 Red Osier Dr SW
- 2364 Byron Shores Dr SW
- 2738 Railside Ct SW
- 7066 Country Springs Dr SW
- 7609 Clementine Ave
- 7609 Clementine Ave
- 7609 Clementine Ave
- 7609 Clementine Ave
- 7609 Clementine Ave
- 7609 Clementine Ave
- 7609 Clementine Ave
- 7609 Clementine Ave
- 7609 Clementine Ave
- 7609 Clementine Ave
- 7609 Clementine Ave
- 7609 Clementine Ave
