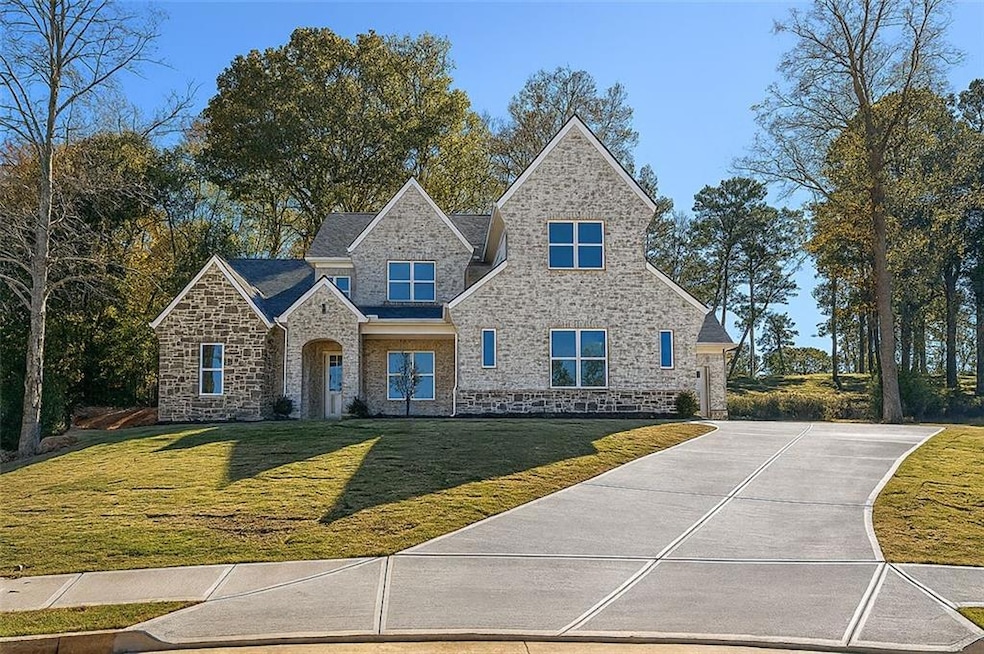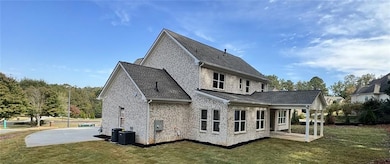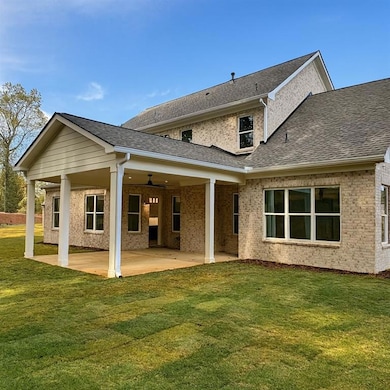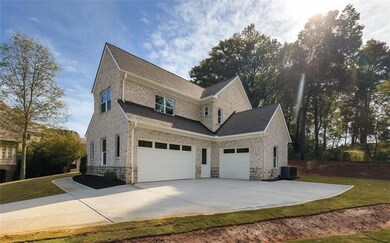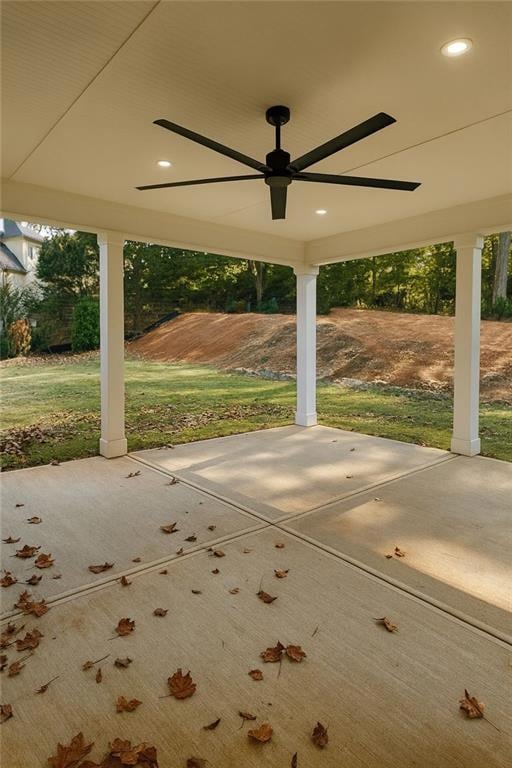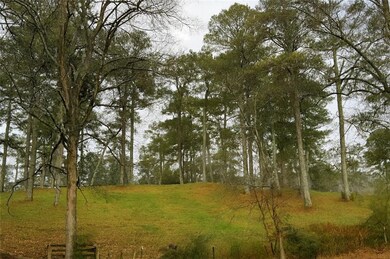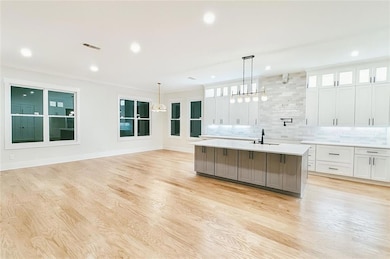745 Bolton Abbey Ln Marietta, GA 30064
West Cobb NeighborhoodEstimated payment $7,424/month
Highlights
- Open-Concept Dining Room
- Media Room
- Rooftop Deck
- Cheatham Hill Elementary School Rated A
- New Construction
- View of Trees or Woods
About This Home
New Custom Home in Marietta – Open & Spacious Two-Story Luxury Living Welcome to this stunning custom-built home located in a quiet cul-de-sac in Marietta, offering a beautiful farm-view backdrop and exceptional backyard privacy. This open and spacious 2-story residence combines luxury, comfort, and high-end craftsmanship throughout. This home features 4-side brick construction with natural Tennessee field stone, 3-car garage, and additional exterior parking spaces. Step inside to an elegant interior featuring upgraded appliances, quartz countertops, a spacious kitchen with a large island, and custom cabinetry throughout. The primary suite on the main level offers convenience and sophistication with custom-built closets and premium finishes. Enjoy hardwood flooring, a dedicated media room, and energy-efficient upgrades including foam insulation and a tankless water heater. Outside, the property boasts a large backyard—perfect for entertaining, relaxing, or future outdoor projects. Additional Highlights: Mudroom 3-car garage Extra parking 4-side brick Covered back porch Extra attic storage area Spacious layout and premium finishes This home seamlessly blends modern luxury with everyday practicality—an ideal choice for those seeking privacy, comfort, and high-end details in a prime Marietta location, close to shopping and the square.
Listing Agent
Club Realty Associates, Inc. Brokerage Email: clubrealtyassociates@gmail.com License #369752 Listed on: 11/24/2025
Home Details
Home Type
- Single Family
Est. Annual Taxes
- $2,913
Year Built
- Built in 2025 | New Construction
Lot Details
- 0.56 Acre Lot
- Lot Dimensions are 52x180x63x185x151
- Property fronts a county road
- Cul-De-Sac
- Landscaped
- Corner Lot
- Irrigation Equipment
- Private Yard
- Back and Front Yard
HOA Fees
- $57 Monthly HOA Fees
Parking
- 3 Car Attached Garage
- Side Facing Garage
- Garage Door Opener
- Driveway
Property Views
- Woods
- Neighborhood
Home Design
- European Architecture
- Slab Foundation
- Spray Foam Insulation
- Shingle Roof
- Cement Siding
- Four Sided Brick Exterior Elevation
Interior Spaces
- 3,670 Sq Ft Home
- 2-Story Property
- Crown Molding
- Ceiling height of 10 feet on the main level
- Recessed Lighting
- Brick Fireplace
- Double Pane Windows
- Awning
- ENERGY STAR Qualified Windows
- Mud Room
- Entrance Foyer
- Family Room with Fireplace
- Open-Concept Dining Room
- Breakfast Room
- Media Room
Kitchen
- Open to Family Room
- Walk-In Pantry
- Butlers Pantry
- Double Oven
- Gas Oven
- Gas Range
- Range Hood
- Microwave
- Dishwasher
- Kitchen Island
- Solid Surface Countertops
- White Kitchen Cabinets
- Trash Compactor
Flooring
- Wood
- Carpet
- Tile
Bedrooms and Bathrooms
- Oversized primary bedroom
- 5 Bedrooms | 1 Primary Bedroom on Main
- Dual Closets
- Walk-In Closet
- Dual Vanity Sinks in Primary Bathroom
- Low Flow Plumbing Fixtures
- Separate Shower in Primary Bathroom
Laundry
- Laundry Room
- Laundry on main level
Home Security
- Smart Home
- Carbon Monoxide Detectors
- Fire and Smoke Detector
Eco-Friendly Details
- Green Roof
- Energy-Efficient Construction
- Energy-Efficient Insulation
Outdoor Features
- Rooftop Deck
- Covered Patio or Porch
Schools
- Cheatham Hill Elementary School
- Lovinggood Middle School
- Hillgrove High School
Farming
- Farm
Utilities
- Forced Air Heating and Cooling System
- Heating System Uses Natural Gas
- 110 Volts
- Tankless Water Heater
- Cable TV Available
Community Details
- $600 Initiation Fee
- Bolton Abbey Subdivision
- Rental Restrictions
Listing and Financial Details
- Home warranty included in the sale of the property
- Assessor Parcel Number 19009900170
Map
Home Values in the Area
Average Home Value in this Area
Tax History
| Year | Tax Paid | Tax Assessment Tax Assessment Total Assessment is a certain percentage of the fair market value that is determined by local assessors to be the total taxable value of land and additions on the property. | Land | Improvement |
|---|---|---|---|---|
| 2025 | $2,913 | $96,672 | $90,000 | $6,672 |
| 2024 | $784 | $26,000 | $26,000 | -- |
| 2023 | $965 | $32,000 | $32,000 | $0 |
| 2022 | $412 | $36,000 | $36,000 | $0 |
| 2021 | $366 | $32,000 | $32,000 | $0 |
| 2020 | $366 | $32,000 | $32,000 | $0 |
| 2019 | $366 | $32,000 | $32,000 | $0 |
| 2018 | $344 | $30,000 | $30,000 | $0 |
| 2017 | $296 | $30,000 | $30,000 | $0 |
| 2016 | $296 | $30,000 | $30,000 | $0 |
| 2015 | $211 | $20,000 | $20,000 | $0 |
| 2014 | $216 | $20,000 | $0 | $0 |
Property History
| Date | Event | Price | List to Sale | Price per Sq Ft |
|---|---|---|---|---|
| 11/24/2025 11/24/25 | For Sale | $1,349,000 | -- | $368 / Sq Ft |
Purchase History
| Date | Type | Sale Price | Title Company |
|---|---|---|---|
| Special Warranty Deed | $130,000 | None Listed On Document | |
| Special Warranty Deed | $80,000 | -- | |
| Quit Claim Deed | -- | -- | |
| Deed | $50,000 | -- | |
| Foreclosure Deed | $95,850 | -- |
Source: First Multiple Listing Service (FMLS)
MLS Number: 7685399
APN: 19-0099-0-017-0
- 2675 Bolton Abbey Dr SW
- 2301 Alexander Farms Ct SW
- 2792 Achillea Way SW
- 491 Winding Ridge Cir SW
- 2722 Sandy Irwin Ct SW
- 611 Alexander Farms Ln SW
- 2550 Big Oaks Dr SW
- 820 Nob Ridge Dr
- 3003 Lawson Dr
- 3109 Andora Trail SW
- 2065 Arbor Forest Dr SW
- 1045 Endeavour Ct
- 3561 Ernest W Barrett Pkwy SW
- 946 Steadman Terrace SW
- 2613 Lakefield Ct
- 399 W Sandtown Rd SW
- 2035 Arbor Forest Dr SW Unit 1
- 612 Sutton Way SW
- 2047 Arbor Forest Dr SW
- 2046 Arbor Forest Dr SW
- 2206 Arbor Forest Trail SW
- 812 Andora Way SW
- 3067 Old Dallas Rd SW
- 1898 Winding Creek Ln SW
- 1958 Lola Ln SW
- 2368 Battle Forest Dr SW
- 2196 Major Loring Way SW Unit ID1234839P
- 2196 Major Loring Way SW
- 1361 Willowbrook Dr SW
- 3172 Bob Cox Rd NW
- 3027 Bristlewood Ln NW
- 1405 Mcquiston Ct SW
- 3283 Fruitwood Ln
- 3772 Villa Ct
- 179 Mount Calvary Rd NW
- 179 Mt Calvary Rd
- 3024 Bob Cox Rd NW
