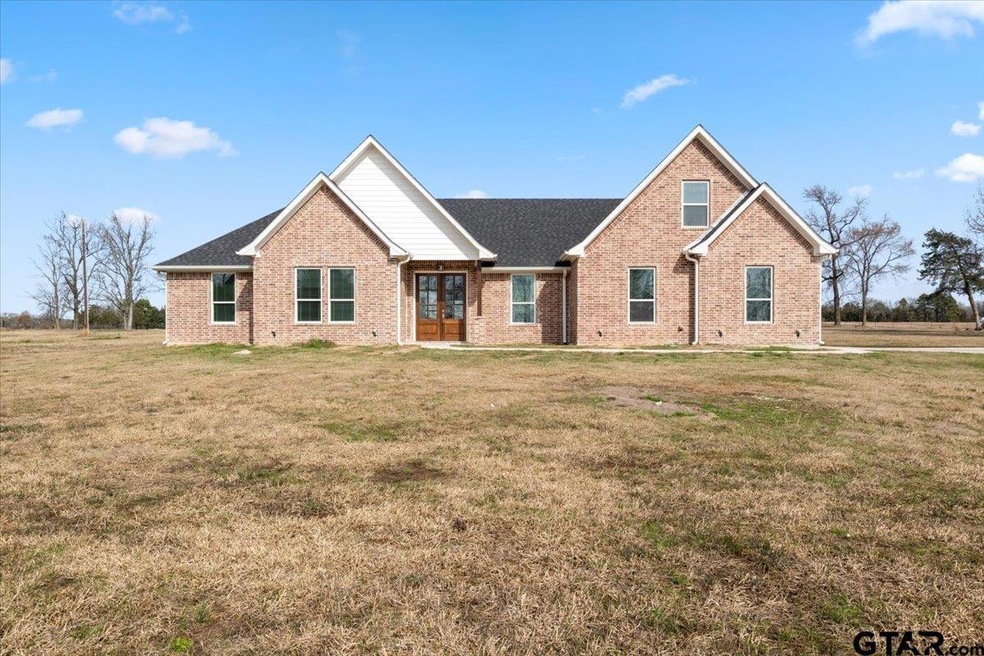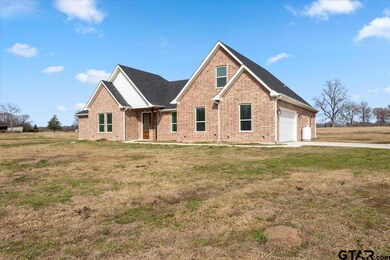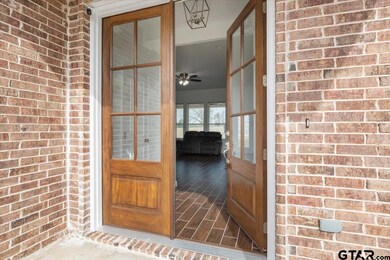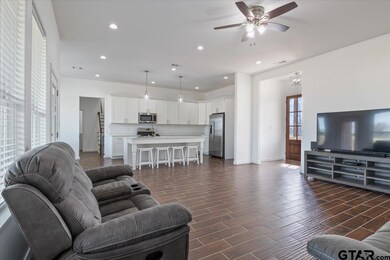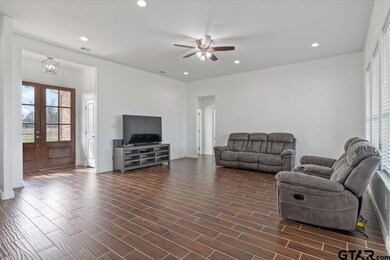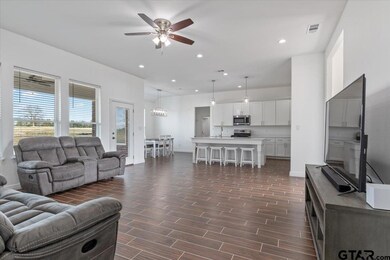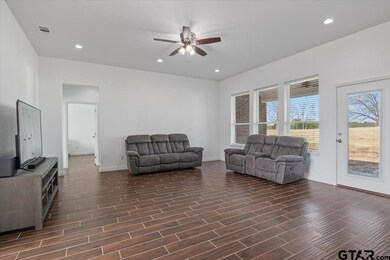
Last list price
745 County Road 3240 Mount Pleasant, TX 75455
5
Beds
2
Baths
2,388
Sq Ft
4.95
Acres
Highlights
- Traditional Architecture
- Covered patio or porch
- Bathtub with Shower
- Main Floor Primary Bedroom
- Walk-In Closet
- Living Room
About This Home
As of March 2024Appointment Only - Call LA
Last Agent to Sell the Property
Castillo Realty License #0644507 Listed on: 02/16/2024
Home Details
Home Type
- Single Family
Est. Annual Taxes
- $58
Year Built
- Built in 2023
Lot Details
- 4.95 Acre Lot
- Barbed Wire
Home Design
- Traditional Architecture
- Brick Exterior Construction
- Slab Foundation
- Composition Roof
Interior Spaces
- 2,388 Sq Ft Home
- 1.5-Story Property
- Ceiling Fan
- Blinds
- Living Room
- Combination Kitchen and Dining Room
- Utility Room
- Tile Flooring
Kitchen
- Gas Oven or Range
- Microwave
- Kitchen Island
Bedrooms and Bathrooms
- 5 Bedrooms
- Primary Bedroom on Main
- Split Bedroom Floorplan
- Walk-In Closet
- 2 Full Bathrooms
- Tile Bathroom Countertop
- Bathtub with Shower
- Shower Only
Parking
- 2 Car Garage
- Side Facing Garage
Outdoor Features
- Covered patio or porch
- Rain Gutters
Schools
- Harts Bluff Elementary And Middle School
- Harts Bluff High School
Farming
- Pasture
Utilities
- Central Air
- Heating Available
- Co-Op Water
- Electric Water Heater
- Aerobic Septic System
Ownership History
Date
Name
Owned For
Owner Type
Purchase Details
Listed on
Feb 16, 2024
Closed on
Mar 22, 2024
Sold by
Aguilar Armando and Aguilar Anahi V
Bought by
Marshall Marty and Marshall Amanda
Seller's Agent
Suzie Castillo
Castillo Realty
Buyer's Agent
Suzie Castillo
Castillo Realty
List Price
$435,000
Sold Price
$435,000
Views
44
Home Financials for this Owner
Home Financials are based on the most recent Mortgage that was taken out on this home.
Avg. Annual Appreciation
7.76%
Original Mortgage
$391,500
Outstanding Balance
$387,163
Interest Rate
7.75%
Mortgage Type
New Conventional
Estimated Equity
$93,285
Similar Homes in Mount Pleasant, TX
Create a Home Valuation Report for This Property
The Home Valuation Report is an in-depth analysis detailing your home's value as well as a comparison with similar homes in the area
Home Values in the Area
Average Home Value in this Area
Purchase History
| Date | Type | Sale Price | Title Company |
|---|---|---|---|
| Deed | -- | None Listed On Document |
Source: Public Records
Mortgage History
| Date | Status | Loan Amount | Loan Type |
|---|---|---|---|
| Open | $391,500 | New Conventional | |
| Previous Owner | $325,550 | New Conventional | |
| Previous Owner | $327,800 | New Conventional |
Source: Public Records
Property History
| Date | Event | Price | Change | Sq Ft Price |
|---|---|---|---|---|
| 07/17/2025 07/17/25 | For Sale | $490,000 | +12.6% | $204 / Sq Ft |
| 03/22/2024 03/22/24 | Sold | -- | -- | -- |
| 02/20/2024 02/20/24 | Pending | -- | -- | -- |
| 02/16/2024 02/16/24 | For Sale | $435,000 | -- | $182 / Sq Ft |
Source: Greater Tyler Association of REALTORS®
Tax History Compared to Growth
Tax History
| Year | Tax Paid | Tax Assessment Tax Assessment Total Assessment is a certain percentage of the fair market value that is determined by local assessors to be the total taxable value of land and additions on the property. | Land | Improvement |
|---|---|---|---|---|
| 2024 | $58 | $436,126 | $79,522 | $356,604 |
| 2023 | $1,038 | $78,007 | $78,007 | $0 |
Source: Public Records
Agents Affiliated with this Home
-
Suzie Castillo
S
Seller's Agent in 2025
Suzie Castillo
Castillo Realty
(903) 577-1855
296 Total Sales
Map
Source: Greater Tyler Association of REALTORS®
MLS Number: 24002186
APN: 342103
Nearby Homes
