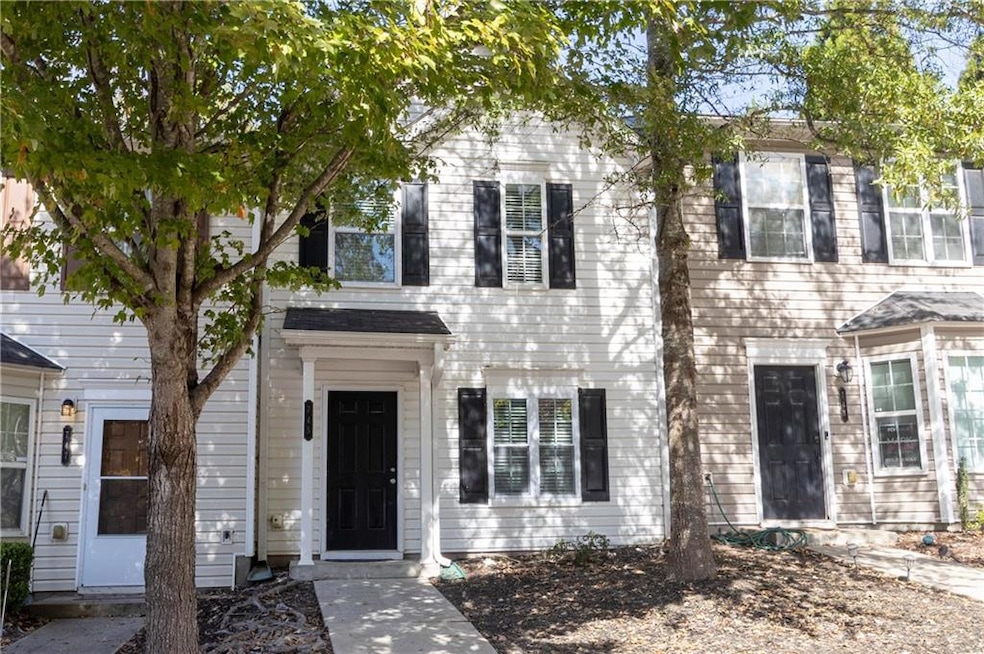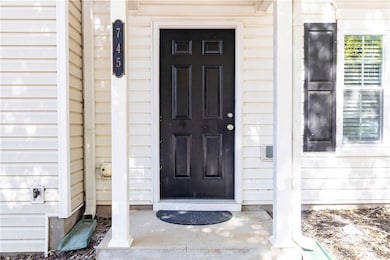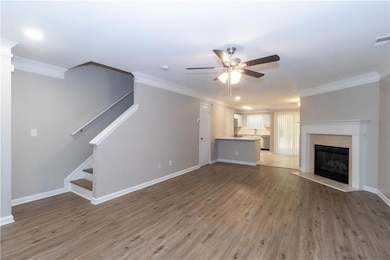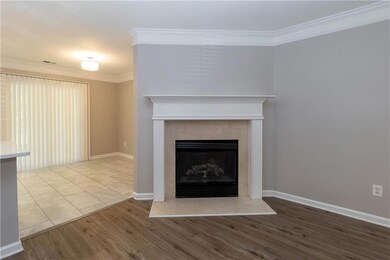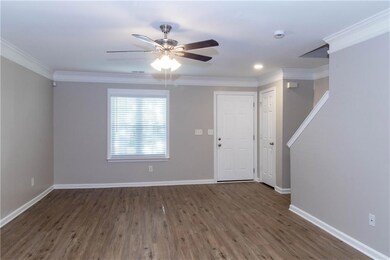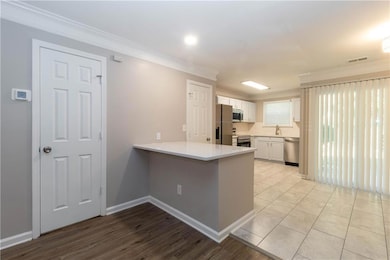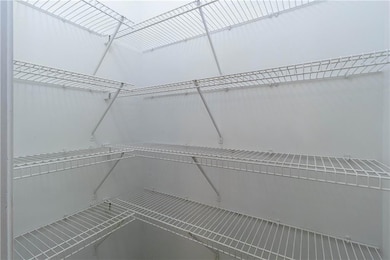745 Crestwell Cir SW Atlanta, GA 30331
Mays NeighborhoodEstimated payment $1,940/month
Highlights
- Open-Concept Dining Room
- Sitting Area In Primary Bedroom
- Clubhouse
- In Ground Pool
- Gated Community
- Property is near public transit
About This Home
Check out this cozy 2 bedroom 2 and a half bathroom townhome nestled in the beautiful Cascades gated community. On the main level, you will be welcomed by the spacious open-concept living room, dining area and kitchen with updated lighting, cabinetry, countertops and appliances. Fully renovated, you will find 2 en-suite bathrooms upstairs. It's the perfect roommate-style home. Each full bathroom has soaking tubs and showers so each occupant can experience the best of both worlds in his or her own quarters. Separating the bedrooms are the laundry closet and loft area for extra seating and mini bar, office space or added shelving for storage. Also, a BRAND NEW HVAC system has been installed to provide you with a peace of mind upon move-in. The gorgeous pool, playground and lush green spaces in the Cascades community are perfect for adults, kids, and furry friends. Come on and make this space your own and call it home!
Townhouse Details
Home Type
- Townhome
Est. Annual Taxes
- $3,961
Year Built
- Built in 2007
Lot Details
- 871 Sq Ft Lot
- Two or More Common Walls
- Back Yard Fenced
HOA Fees
- $300 Monthly HOA Fees
Parking
- Assigned Parking
Home Design
- Slab Foundation
- Shingle Roof
- Vinyl Siding
Interior Spaces
- 1,390 Sq Ft Home
- 2-Story Property
- Roommate Plan
- Crown Molding
- Vaulted Ceiling
- Ceiling Fan
- Recessed Lighting
- Double Pane Windows
- Awning
- Wood Frame Window
- Family Room with Fireplace
- Open-Concept Dining Room
- Loft
- Neighborhood Views
- Pull Down Stairs to Attic
- Laundry on upper level
Kitchen
- Open to Family Room
- Eat-In Kitchen
- Breakfast Bar
- Walk-In Pantry
- Electric Oven
- Microwave
- Dishwasher
- Stone Countertops
Flooring
- Tile
- Luxury Vinyl Tile
Bedrooms and Bathrooms
- 2 Bedrooms
- Sitting Area In Primary Bedroom
- Walk-In Closet
- Dual Vanity Sinks in Primary Bathroom
- Whirlpool Bathtub
- Separate Shower in Primary Bathroom
Home Security
Outdoor Features
- In Ground Pool
- Covered Patio or Porch
Location
- Property is near public transit
- Property is near schools
- Property is near shops
Schools
- Miles Elementary School
- Jean Childs Young Middle School
- Benjamin E. Mays High School
Utilities
- Central Heating and Cooling System
- 220 Volts
- Electric Water Heater
- Phone Available
- Cable TV Available
Listing and Financial Details
- Assessor Parcel Number 14 0245 LL2052
Community Details
Overview
- $476 Initiation Fee
- Cascades Subdivision
Amenities
- Clubhouse
Recreation
- Community Playground
- Community Pool
- Dog Park
Security
- Gated Community
- Carbon Monoxide Detectors
- Fire and Smoke Detector
Map
Home Values in the Area
Average Home Value in this Area
Tax History
| Year | Tax Paid | Tax Assessment Tax Assessment Total Assessment is a certain percentage of the fair market value that is determined by local assessors to be the total taxable value of land and additions on the property. | Land | Improvement |
|---|---|---|---|---|
| 2025 | $3,087 | $92,440 | $17,520 | $74,920 |
| 2023 | $3,087 | $79,680 | $14,600 | $65,080 |
| 2022 | $2,890 | $71,400 | $12,080 | $59,320 |
| 2021 | $2,463 | $60,800 | $10,440 | $50,360 |
| 2020 | $1,485 | $50,600 | $4,520 | $46,080 |
| 2019 | $113 | $36,240 | $3,520 | $32,720 |
| 2018 | $1,325 | $32,000 | $3,520 | $28,480 |
| 2017 | $1,382 | $32,000 | $3,520 | $28,480 |
| 2016 | $1,547 | $35,720 | $3,240 | $32,480 |
| 2015 | $1,590 | $35,720 | $3,240 | $32,480 |
| 2014 | $658 | $14,520 | $4,160 | $10,360 |
Property History
| Date | Event | Price | List to Sale | Price per Sq Ft | Prior Sale |
|---|---|---|---|---|---|
| 11/05/2025 11/05/25 | For Sale | $249,000 | +84.6% | $179 / Sq Ft | |
| 09/03/2025 09/03/25 | Sold | $134,900 | -10.0% | $97 / Sq Ft | View Prior Sale |
| 07/02/2025 07/02/25 | Price Changed | $149,900 | -3.2% | $108 / Sq Ft | |
| 05/29/2025 05/29/25 | Price Changed | $154,900 | -3.1% | $111 / Sq Ft | |
| 04/24/2025 04/24/25 | Price Changed | $159,900 | -3.0% | $115 / Sq Ft | |
| 04/10/2025 04/10/25 | Price Changed | $164,900 | -2.4% | $119 / Sq Ft | |
| 03/28/2025 03/28/25 | Price Changed | $169,000 | -4.5% | $122 / Sq Ft | |
| 03/07/2025 03/07/25 | Price Changed | $177,000 | -4.3% | $127 / Sq Ft | |
| 02/20/2025 02/20/25 | For Sale | $185,000 | 0.0% | $133 / Sq Ft | |
| 09/21/2014 09/21/14 | Rented | $895 | 0.0% | -- | |
| 08/22/2014 08/22/14 | Under Contract | -- | -- | -- | |
| 08/19/2014 08/19/14 | For Rent | $895 | -- | -- |
Purchase History
| Date | Type | Sale Price | Title Company |
|---|---|---|---|
| Warranty Deed | $134,900 | -- | |
| Quit Claim Deed | -- | -- | |
| Limited Warranty Deed | $22,301,900 | -- | |
| Foreclosure Deed | $31,201 | -- | |
| Deed | $149,500 | -- |
Mortgage History
| Date | Status | Loan Amount | Loan Type |
|---|---|---|---|
| Previous Owner | $147,100 | FHA |
Source: First Multiple Listing Service (FMLS)
MLS Number: 7676749
APN: 14-0245-LL-205-2
- 743 Crestwell Cir SW
- 865 Ambient Way SW
- 728 Crestwell Cir SW
- 807 Ambient Way
- 882 Ambient Way SW
- 602 Lofty Ln
- 622 Providence Place SW
- 847 Venture Way SW
- 580 Morrow Ln
- 886 Society Cir SW
- 844 Venture Way
- 726 Celeste Ln SW
- 734 Celeste Ln SW Unit 84
- 3534 Boulder Park Dr SW
- 780 Nehemiah Ln SW
- 3494 Boulder Park Dr SW
- 735 Crestwell Cir SW
- 755 Crestwell Cir SW
- 776 Crestwell Cir SW
- 911 Ambient Way SW
- 882 Ambient Way SW
- 882 Ambient Way SW
- 827 Ambient Way SW
- 602 Lofty Ln
- 605 Lofty Ln SW
- 608 Lofty Ln SW
- 959 Society Cir SW
- 320 Fairburn Rd SW
- 513 Constellation Overlook SW
- 530 Constellation Overlook SW
- 3440 Boulder Park Dr SW
- 790 Celeste Ln SW
- 3720 Boulder Park Dr SW
- 330 Brownlee Rd
- 415 Fairburn Rd SW
- 294 Brownlee Rd SW
