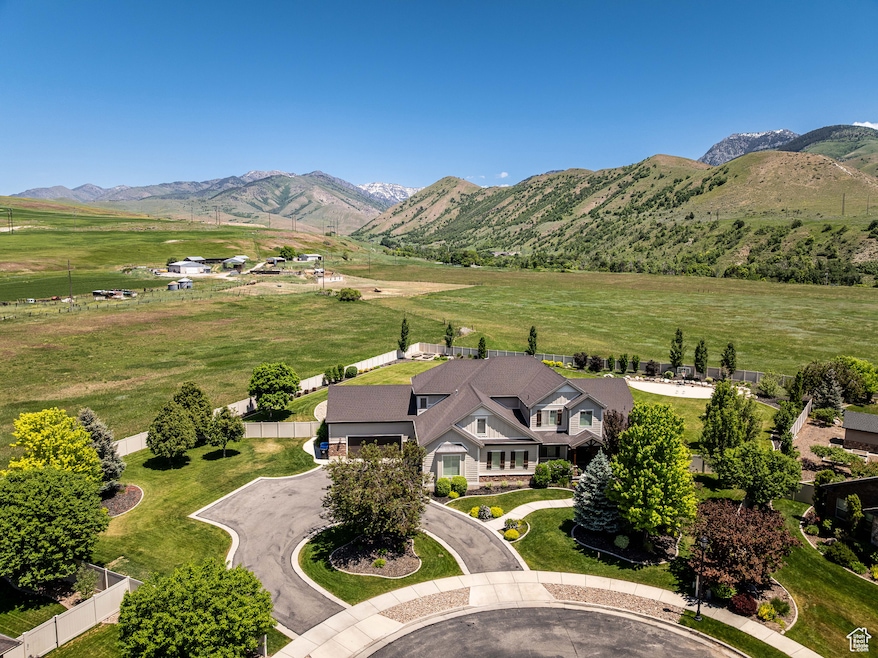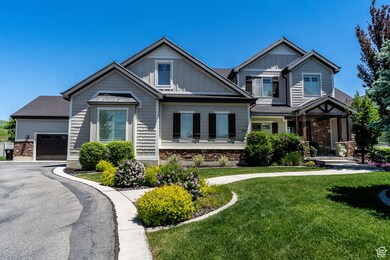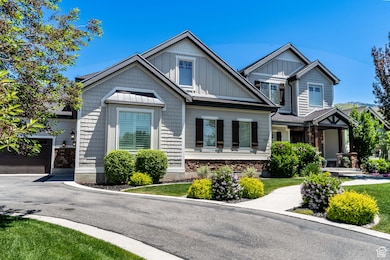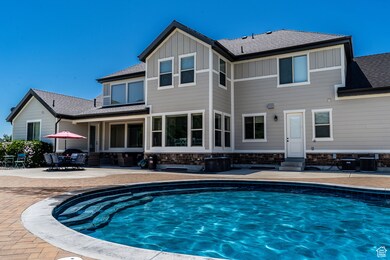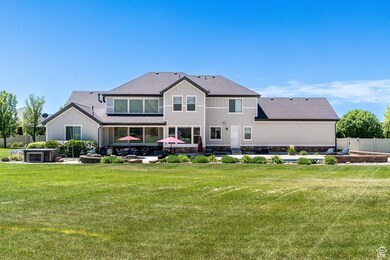
745 E 590 N Smithfield, UT 84335
Estimated payment $8,913/month
Highlights
- Heated In Ground Pool
- Mountain View
- Main Floor Primary Bedroom
- North Cache Middle School Rated A-
- Private Lot
- 2 Fireplaces
About This Home
Your Private Paradise Awaits! Prepare to be captivated by this luxury retreat, where privacy, breathtaking mountain views, and a resort-style pool combine to create a lifestyle of unparalleled elegance and comfort. WINNER of the Parade of Homes, this one-of-a-kind masterpiece is designed to meet all your needs-and exceed your dreams. With nearly 7,700 square feet, 8 spacious bedrooms, 6.5 luxurious baths, and a 4-car garage, you'll enjoy an abundance of space for relaxation, entertaining, and creating memories. Gourmet Perfection on the Main Floor Step into the heart of the home-a chef's dream kitchen featuring: Custom cabinetry and a stunning oversized island Two commercial-grade Thermador refrigerators Two dishwashers, two ovens, and a professional cooktop Modern, upscale finishes that elevate every meal The great room boasts soaring 20-foot ceilings, flooding the space with natural light and grandeur. Comfort and Warmth in Every Season This home is thoughtfully designed with: Three high-efficiency furnaces and two AC units for year-round comfort Nine-foot ceilings and 8-foot doors for a spacious, airy feel Cozy natural gas fireplaces inside and a gas fire pit outside, perfect for stargazing under the mountain skies Remote power blinds Flexible Living for Every Lifestyle The fully finished basement offers a convertible space-ideal as a mother-in-law apartment with its own private entrance or an extension of your main living area. An Outdoor Oasis Nestled at the end of a quiet cul-de-sac, this 1.18-acre professionally landscaped estate offers: Complete seclusion with a fully fenced yard A sparkling private pebble tech pool (new in 2022) and expansive patio for entertaining A gas fire pit for cozy evenings outdoors Unobstructed canyon and mountain views that will take your breath away Convenient and Spacious The circle drive and ample guest parking ensure your home is as welcoming to visitors as it is to you. Don't wait-this home is everything you've been dreaming of and more. Schedule your private tour today and discover the perfect blend of luxury, comfort, and natural beauty! Square footage figures are provided as a courtesy estimate only and were obtained from county records. Buyer is advised to obtain an independent measurement.
Last Listed By
Tony McClellan
Abode & Co. Real Estate LLC License #12724347 Listed on: 05/30/2025
Home Details
Home Type
- Single Family
Est. Annual Taxes
- $5,865
Year Built
- Built in 2012
Lot Details
- 1.18 Acre Lot
- Lot Dimensions are 98.6x224.0x230.0
- Cul-De-Sac
- Property is Fully Fenced
- Landscaped
- Private Lot
- Secluded Lot
- Sprinkler System
- Property is zoned Single-Family, RESSFR
HOA Fees
- $6 Monthly HOA Fees
Parking
- 4 Car Attached Garage
- 10 Open Parking Spaces
Home Design
- Stone Siding
Interior Spaces
- 7,684 Sq Ft Home
- 3-Story Property
- Central Vacuum
- 2 Fireplaces
- Double Pane Windows
- Shades
- Blinds
- Mountain Views
- Electric Dryer Hookup
Kitchen
- Built-In Double Oven
- Range Hood
- Granite Countertops
Flooring
- Carpet
- Tile
Bedrooms and Bathrooms
- 8 Bedrooms | 2 Main Level Bedrooms
- Primary Bedroom on Main
Basement
- Basement Fills Entire Space Under The House
- Exterior Basement Entry
- Apartment Living Space in Basement
Home Security
- Home Security System
- Smart Thermostat
Pool
- Heated In Ground Pool
- Spa
Outdoor Features
- Covered patio or porch
- Basketball Hoop
Additional Homes
- Accessory Dwelling Unit (ADU)
Schools
- Birch Creek Elementary School
- North Cache Middle School
- Sky View High School
Utilities
- Central Heating and Cooling System
- Natural Gas Connected
Community Details
- Joel Bradshaw Association
- Summit Ridge Subdivision
Listing and Financial Details
- Assessor Parcel Number 08-188-0008
Map
Home Values in the Area
Average Home Value in this Area
Tax History
| Year | Tax Paid | Tax Assessment Tax Assessment Total Assessment is a certain percentage of the fair market value that is determined by local assessors to be the total taxable value of land and additions on the property. | Land | Improvement |
|---|---|---|---|---|
| 2024 | $5,865 | $736,500 | $0 | $0 |
| 2023 | $5,805 | $689,415 | $0 | $0 |
| 2022 | $5,900 | $689,415 | $0 | $0 |
| 2021 | $493 | $876,420 | $128,000 | $748,420 |
| 2020 | $4,699 | $778,800 | $128,000 | $650,800 |
| 2019 | $4,674 | $738,300 | $87,500 | $650,800 |
| 2018 | $4,670 | $713,270 | $87,500 | $625,770 |
| 2017 | $4,621 | $387,575 | $0 | $0 |
| 2016 | $4,702 | $386,420 | $0 | $0 |
| 2015 | $3,924 | $322,125 | $0 | $0 |
| 2014 | $3,847 | $322,125 | $0 | $0 |
| 2013 | $1,070 | $322,125 | $0 | $0 |
Property History
| Date | Event | Price | Change | Sq Ft Price |
|---|---|---|---|---|
| 05/30/2025 05/30/25 | For Sale | $1,499,500 | -- | $195 / Sq Ft |
Purchase History
| Date | Type | Sale Price | Title Company |
|---|---|---|---|
| Warranty Deed | -- | None Listed On Document | |
| Warranty Deed | -- | Inwest Title | |
| Warranty Deed | -- | Hickman Land Title Logan | |
| Special Warranty Deed | -- | Hickman Land Title Company |
Mortgage History
| Date | Status | Loan Amount | Loan Type |
|---|---|---|---|
| Previous Owner | $500,000 | Credit Line Revolving | |
| Previous Owner | $548,250 | New Conventional | |
| Previous Owner | $451,750 | Commercial | |
| Previous Owner | $1,000,000 | Commercial | |
| Previous Owner | $472,000 | New Conventional |
Similar Home in Smithfield, UT
Source: UtahRealEstate.com
MLS Number: 2088525
APN: 08-188-0008
